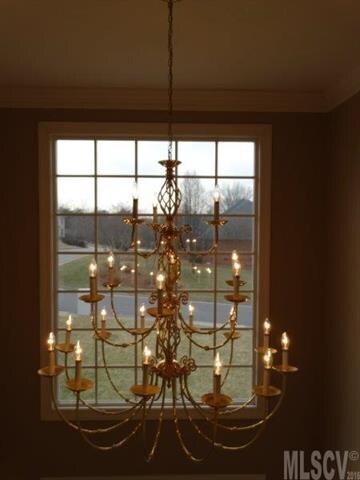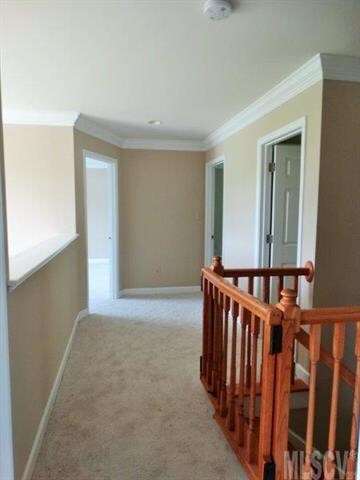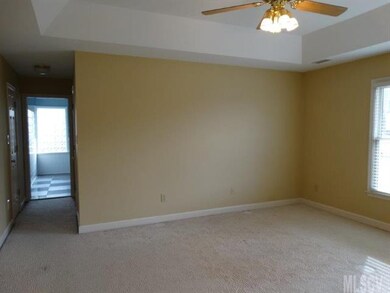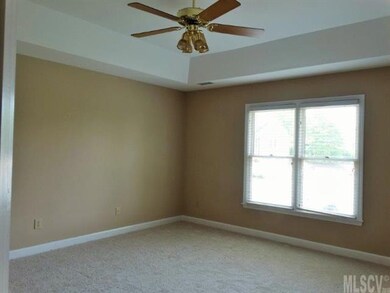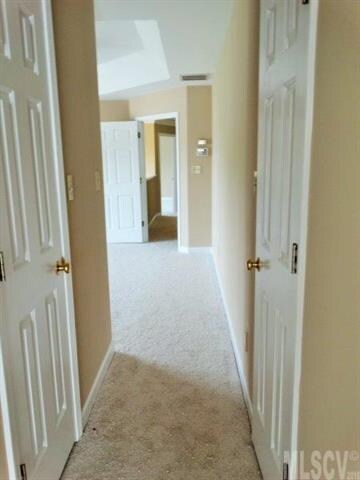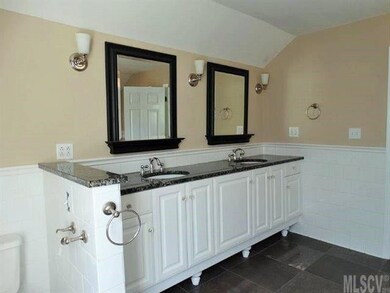
4510 9th St NE Hickory, NC 28601
Highlights
- Wood Flooring
- Attached Garage
- Walk-In Closet
- Clyde Campbell Elementary School Rated A-
- Tray Ceiling
- Level Lot
About This Home
As of April 2024Olde Mill Landing/Lake Hickory with boat launch and pier for summer fun! Lovely two-story colonial in desirable school district. Grand open foyer with formal living and dining rooms. Spacious 2012 renovated kitchen has white cabinetry, granite counters, breakfast bar, and bay dining nook. Large den w/ built-ins, fireplace/gas logs opening onto large rear deck covered with new awning for year-round enjoyment. Hardwood floors and crown molding on main level and high ceilings throughout home. Back staircase is a sought after feature in builder Phil Rollins’ homes. Master bedroom w/ tray ceiling, two walk-in closets, renovated master bath in 2008, large walk-in shower, double vanity w/ lots of cabinet space. Future expansion in walk-out basement for rec room w/ working gas log and plumbing ready for potential bdrm, bath and tons of storage! Spacious professionally landscaped yard with backyard leading to undeveloped woods for privacy.
Last Agent to Sell the Property
The Joan Killian Everett Company, LLC License #41851 Listed on: 01/04/2015
Last Buyer's Agent
Donna Austin
Coldwell Banker Boyd & Hassell License #109646

Home Details
Home Type
- Single Family
Est. Annual Taxes
- $3,656
Year Built
- Built in 1995
Parking
- Attached Garage
Flooring
- Wood
- Tile
Bedrooms and Bathrooms
- Walk-In Closet
Additional Features
- Tray Ceiling
- Level Lot
- Cable TV Available
Listing and Financial Details
- Assessor Parcel Number 371520810271
Ownership History
Purchase Details
Home Financials for this Owner
Home Financials are based on the most recent Mortgage that was taken out on this home.Purchase Details
Home Financials for this Owner
Home Financials are based on the most recent Mortgage that was taken out on this home.Purchase Details
Home Financials for this Owner
Home Financials are based on the most recent Mortgage that was taken out on this home.Purchase Details
Home Financials for this Owner
Home Financials are based on the most recent Mortgage that was taken out on this home.Purchase Details
Similar Homes in the area
Home Values in the Area
Average Home Value in this Area
Purchase History
| Date | Type | Sale Price | Title Company |
|---|---|---|---|
| Warranty Deed | $535,000 | None Listed On Document | |
| Warranty Deed | $415,000 | None Available | |
| Warranty Deed | $286,000 | None Available | |
| Deed | $270,000 | Attorney | |
| Deed | $272,500 | -- |
Mortgage History
| Date | Status | Loan Amount | Loan Type |
|---|---|---|---|
| Previous Owner | $360,000 | New Conventional | |
| Previous Owner | $236,200 | New Conventional | |
| Previous Owner | $228,400 | New Conventional | |
| Previous Owner | $265,274 | FHA | |
| Previous Owner | $265,109 | FHA | |
| Previous Owner | $41,000 | Credit Line Revolving | |
| Previous Owner | $211,980 | Unknown |
Property History
| Date | Event | Price | Change | Sq Ft Price |
|---|---|---|---|---|
| 04/26/2024 04/26/24 | Sold | $535,000 | +1.9% | $135 / Sq Ft |
| 04/09/2024 04/09/24 | For Sale | $525,000 | +26.5% | $133 / Sq Ft |
| 08/06/2021 08/06/21 | Sold | $415,000 | +4.4% | $141 / Sq Ft |
| 05/25/2021 05/25/21 | Pending | -- | -- | -- |
| 05/21/2021 05/21/21 | For Sale | $397,500 | +39.2% | $135 / Sq Ft |
| 07/11/2017 07/11/17 | Sold | $285,500 | -3.8% | $95 / Sq Ft |
| 05/31/2017 05/31/17 | Pending | -- | -- | -- |
| 11/09/2016 11/09/16 | For Sale | $296,900 | +10.0% | $99 / Sq Ft |
| 07/27/2015 07/27/15 | Sold | $270,000 | -9.7% | $94 / Sq Ft |
| 06/25/2015 06/25/15 | Pending | -- | -- | -- |
| 01/04/2015 01/04/15 | For Sale | $298,900 | -- | $104 / Sq Ft |
Tax History Compared to Growth
Tax History
| Year | Tax Paid | Tax Assessment Tax Assessment Total Assessment is a certain percentage of the fair market value that is determined by local assessors to be the total taxable value of land and additions on the property. | Land | Improvement |
|---|---|---|---|---|
| 2024 | $3,656 | $428,300 | $27,800 | $400,500 |
| 2023 | $3,656 | $285,900 | $27,800 | $258,100 |
| 2022 | $3,438 | $285,900 | $27,800 | $258,100 |
| 2021 | $3,438 | $285,900 | $27,800 | $258,100 |
| 2020 | $3,324 | $285,900 | $0 | $0 |
| 2019 | $3,324 | $285,900 | $0 | $0 |
| 2018 | $3,201 | $280,400 | $28,500 | $251,900 |
| 2017 | $3,201 | $0 | $0 | $0 |
| 2016 | $3,201 | $0 | $0 | $0 |
| 2015 | $3,026 | $280,400 | $28,500 | $251,900 |
| 2014 | $3,026 | $293,800 | $42,900 | $250,900 |
Agents Affiliated with this Home
-
Allison Pryor
A
Seller's Agent in 2024
Allison Pryor
Coldwell Banker Newton RE
(828) 514-2266
16 Total Sales
-
Catherine Williams McCrary

Buyer's Agent in 2024
Catherine Williams McCrary
Coldwell Banker Boyd & Hassell
(828) 455-2367
163 Total Sales
-
Marianna Geyer

Seller's Agent in 2021
Marianna Geyer
828 Real Estate Services
(828) 234-0490
190 Total Sales
-
Ken Bolick
K
Buyer's Agent in 2021
Ken Bolick
C Shane Cook & Associates
(828) 430-0264
50 Total Sales
-

Seller's Agent in 2017
Donna Austin
Coldwell Banker Boyd & Hassell
(828) 322-8035
213 Total Sales
-

Seller Co-Listing Agent in 2017
John Lamonica
Coldwell Banker Boyd & Hassell
(828) 381-1963
149 Total Sales
Map
Source: Canopy MLS (Canopy Realtor® Association)
MLS Number: CAR9579879
APN: 3715208102710000
- 649 46th Avenue Dr NE
- 121 48th Ave NE
- 0 17th St NE Unit CAR4232759
- 00 16th Street Divide NE
- 1903 46th Avenue Dr NE
- 4808 1st St NW
- 1919 46th Avenue Dr NE Unit 46
- 4825 1st Street Ct NW
- 1305 39th Avenue Place NE
- 4431 1st Street Dr NW
- 3755 11th St NE
- 3735 13th St NE
- 3748 13th St NE
- 152 Bridge Pointe Ln
- 3727 13th St NE
- 144 Hickory Hollow Ln
- 1357 37th Avenue Ln NE
- 720 9th Ave NW
- 3741 9th Street Ct NE
- 1351 37th Avenue Ln NE

