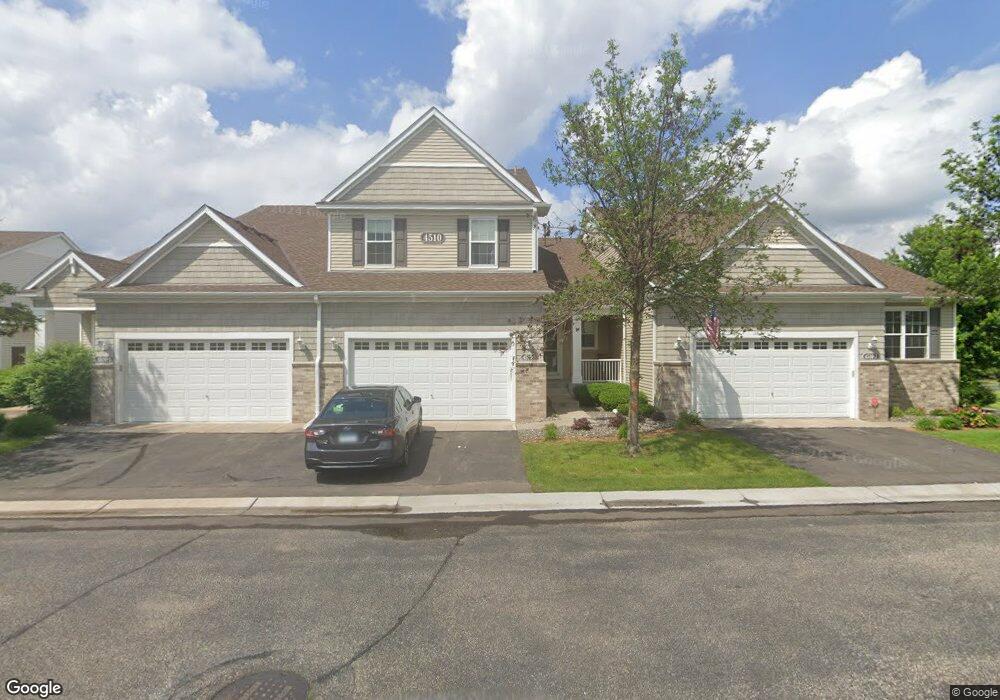Estimated Value: $384,000 - $446,000
4
Beds
3
Baths
1,701
Sq Ft
$248/Sq Ft
Est. Value
About This Home
This home is located at 4510 Empire Dr N Unit 3, Hugo, MN 55038 and is currently estimated at $422,466, approximately $248 per square foot. 4510 Empire Dr N Unit 3 is a home located in Washington County with nearby schools including Oneka Elementary School, Hugo Elementary School, and Central Middle School.
Ownership History
Date
Name
Owned For
Owner Type
Purchase Details
Closed on
Jun 12, 2018
Sold by
Stanton Mark G and Stanton Sallyanne J
Bought by
Montealegre James and Montealegre Barbara
Current Estimated Value
Purchase Details
Closed on
Feb 3, 2006
Sold by
Centex Homes Minnesota Division
Bought by
Stanton Mark G and Stanton Sally Anne J
Create a Home Valuation Report for This Property
The Home Valuation Report is an in-depth analysis detailing your home's value as well as a comparison with similar homes in the area
Home Values in the Area
Average Home Value in this Area
Purchase History
| Date | Buyer | Sale Price | Title Company |
|---|---|---|---|
| Montealegre James | $342,500 | Title Smart Inc | |
| Stanton Mark G | $274,900 | -- |
Source: Public Records
Tax History Compared to Growth
Tax History
| Year | Tax Paid | Tax Assessment Tax Assessment Total Assessment is a certain percentage of the fair market value that is determined by local assessors to be the total taxable value of land and additions on the property. | Land | Improvement |
|---|---|---|---|---|
| 2024 | $4,858 | $414,700 | $72,000 | $342,700 |
| 2023 | $4,858 | $437,300 | $96,000 | $341,300 |
| 2022 | $4,206 | $405,700 | $86,500 | $319,200 |
| 2021 | $4,192 | $340,300 | $72,000 | $268,300 |
| 2020 | $4,406 | $336,900 | $78,000 | $258,900 |
| 2019 | $3,794 | $338,800 | $78,000 | $260,800 |
| 2018 | $3,686 | $322,100 | $62,000 | $260,100 |
| 2017 | $2,964 | $320,500 | $52,000 | $268,500 |
| 2016 | $2,856 | $260,400 | $29,900 | $230,500 |
| 2015 | $3,064 | $247,000 | $23,700 | $223,300 |
| 2013 | -- | $199,400 | $16,900 | $182,500 |
Source: Public Records
Map
Nearby Homes
- 4590 Empress Way N
- 7532 Lotus Ln
- 15652 Emerald Dr N Unit 3
- 15656 Emerald Dr N Unit 1
- 7306 24th Ave
- 15684 Emerald Dr N Unit 5
- 4840 Education Dr N
- 4831 Education Dr N
- 4838 Education Dr N
- 4901 Education Dr N
- 4905 Evergreen Dr N
- 4907 Evergreen Dr N
- 15895 Ethan Trail N
- 4798 Prairie Trail N
- 14879 Empress Ave N
- 5082 157th St N
- 16036 Ethan Trail N
- 15220 Fanning Dr N
- 4810 149th St N Unit 4
- 16181 Empress Ave N
- 4510 Empire Dr N Unit 2
- 4510 Empire Dr N Unit 1
- 4510 4510 Empire Dr N
- 4530 Empire Dr N Unit 2
- 4530 Empire Dr N Unit 3
- 4470 Empire Dr N Unit 3
- 4470 Empire Dr N Unit 2
- 4470 Empire Dr N Unit 1
- 4470 Empire Dr N
- 4530 4530 Empire-Drive-n
- 15460 Eminence Ave N Unit 2
- 15460 Eminence Ave N Unit 3
- 15460 Eminence Ave N Unit 1
- 4470 4470 Empire-Drive-n
- 4470 4470 Empire Dr N
- 15440 Eminence Ave N Unit 3
- 15440 Eminence Ave N Unit 1
- 4520 Heritage Pkwy
- 4520 Heritage Pkwy N
- 15505 Enfield Ave N
