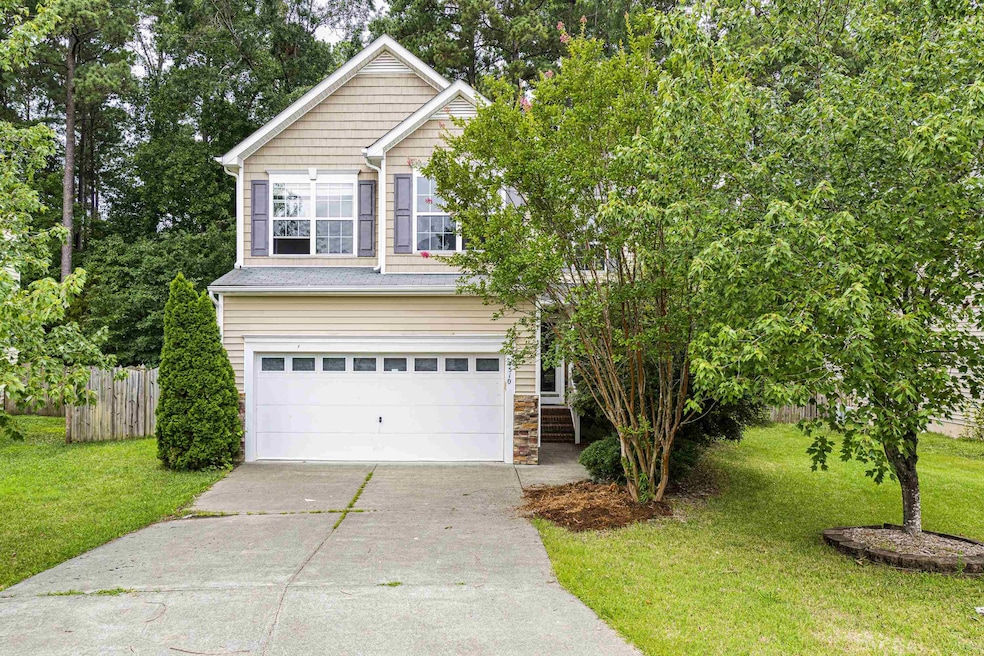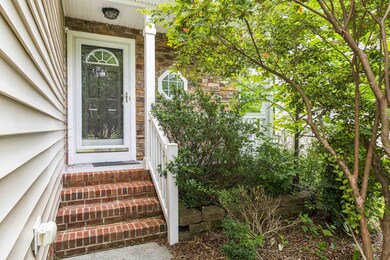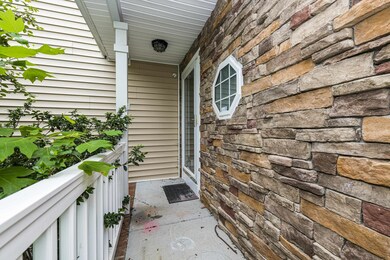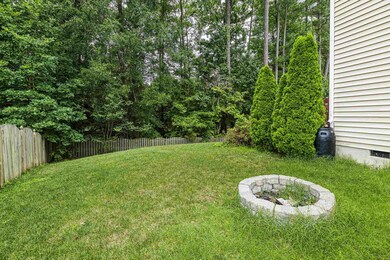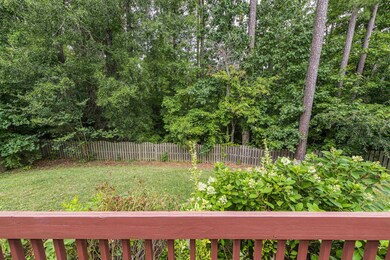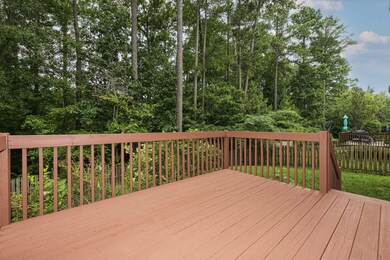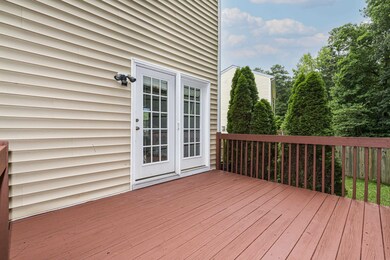
4510 Shady Side Ln Durham, NC 27713
Woodcroft NeighborhoodEstimated Value: $429,067 - $449,000
Highlights
- Deck
- Transitional Architecture
- Mud Room
- Wooded Lot
- High Ceiling
- Covered patio or porch
About This Home
As of September 2022Lovely 4 Bedroom home on one of the best lots in the neighborhood! Very Private feeling backyard which is Fully Fenced & backs-up to woods! Walk in the front door to an Open & Inviting 2 story Foyer & welcoming Family Room! The Family Rm opens to the Kitchen, so it has a nice Open Concept! Huge eat-in kitchen w/ island, Stainless steel appliances, built-in microwave, and gas stove! Crown molding, 2-in blinds. Master Bath has dual vanities & Walk-in Shower & Garden Tub! New carpet downstairs. Exceptional home in a great location.
Home Details
Home Type
- Single Family
Est. Annual Taxes
- $2,755
Year Built
- Built in 2004
Lot Details
- 10,193 Sq Ft Lot
- Fenced Yard
- Wooded Lot
HOA Fees
- $16 Monthly HOA Fees
Parking
- 2 Car Attached Garage
- Front Facing Garage
- Garage Door Opener
Home Design
- Transitional Architecture
- Traditional Architecture
- Vinyl Siding
Interior Spaces
- 1,936 Sq Ft Home
- 2-Story Property
- High Ceiling
- Ceiling Fan
- Gas Log Fireplace
- Insulated Windows
- Mud Room
- Entrance Foyer
- Family Room with Fireplace
- Utility Room
- Crawl Space
- Pull Down Stairs to Attic
Kitchen
- Eat-In Kitchen
- Gas Range
- Microwave
- Dishwasher
Flooring
- Carpet
- Vinyl
Bedrooms and Bathrooms
- 4 Bedrooms
- Walk-In Closet
- Double Vanity
- Soaking Tub
- Bathtub with Shower
- Walk-in Shower
Laundry
- Laundry on main level
- Dryer
- Washer
Outdoor Features
- Deck
- Covered patio or porch
- Rain Gutters
Schools
- Southwest Elementary School
- Lowes Grove Middle School
- Hillside High School
Utilities
- Forced Air Heating and Cooling System
- Heating System Uses Natural Gas
- Gas Water Heater
Community Details
- Bay Pointe At Mlk Association, Phone Number (919) 233-7660
- Bay Pointe Subdivision
Ownership History
Purchase Details
Home Financials for this Owner
Home Financials are based on the most recent Mortgage that was taken out on this home.Purchase Details
Home Financials for this Owner
Home Financials are based on the most recent Mortgage that was taken out on this home.Purchase Details
Home Financials for this Owner
Home Financials are based on the most recent Mortgage that was taken out on this home.Purchase Details
Home Financials for this Owner
Home Financials are based on the most recent Mortgage that was taken out on this home.Similar Homes in Durham, NC
Home Values in the Area
Average Home Value in this Area
Purchase History
| Date | Buyer | Sale Price | Title Company |
|---|---|---|---|
| Haq Ikram | $430,000 | -- | |
| Reichman Nirit Hani | $193,000 | None Available | |
| Heacock Michael N | $193,500 | None Available | |
| Brogden Wesley H | $167,500 | -- |
Mortgage History
| Date | Status | Borrower | Loan Amount |
|---|---|---|---|
| Open | Haq Ikram | $305,000 | |
| Previous Owner | Reichman Nirit Hani | $183,350 | |
| Previous Owner | Heacock Michael N | $168,500 | |
| Previous Owner | Brogden Wesley H | $133,924 | |
| Closed | Brogden Wesley H | $33,481 |
Property History
| Date | Event | Price | Change | Sq Ft Price |
|---|---|---|---|---|
| 12/14/2023 12/14/23 | Off Market | $430,000 | -- | -- |
| 09/08/2022 09/08/22 | Sold | $430,000 | +1.2% | $222 / Sq Ft |
| 08/05/2022 08/05/22 | Pending | -- | -- | -- |
| 07/27/2022 07/27/22 | Price Changed | $425,000 | -2.3% | $220 / Sq Ft |
| 07/16/2022 07/16/22 | For Sale | $435,000 | -- | $225 / Sq Ft |
Tax History Compared to Growth
Tax History
| Year | Tax Paid | Tax Assessment Tax Assessment Total Assessment is a certain percentage of the fair market value that is determined by local assessors to be the total taxable value of land and additions on the property. | Land | Improvement |
|---|---|---|---|---|
| 2024 | $3,020 | $216,514 | $43,190 | $173,324 |
| 2023 | $2,836 | $216,514 | $43,190 | $173,324 |
| 2022 | $2,771 | $216,514 | $43,190 | $173,324 |
| 2021 | $2,758 | $216,514 | $43,190 | $173,324 |
| 2020 | $2,693 | $216,514 | $43,190 | $173,324 |
| 2019 | $2,693 | $216,514 | $43,190 | $173,324 |
| 2018 | $2,604 | $191,980 | $37,020 | $154,960 |
| 2017 | $2,585 | $191,980 | $37,020 | $154,960 |
| 2016 | $2,498 | $191,980 | $37,020 | $154,960 |
| 2015 | $2,570 | $185,681 | $39,859 | $145,822 |
| 2014 | $2,570 | $185,681 | $39,859 | $145,822 |
Agents Affiliated with this Home
-
Ed Karazin

Seller's Agent in 2022
Ed Karazin
RE/MAX
(919) 924-4991
1 in this area
183 Total Sales
-
Preeti Singh
P
Buyer's Agent in 2022
Preeti Singh
Keller Williams Elite Realty
(919) 601-1562
2 in this area
30 Total Sales
Map
Source: Doorify MLS
MLS Number: 2462125
APN: 199324
- 5020 Mimosa Dr
- 816 Hanson Rd
- 5034 Mimosa Dr
- 100 Stratford Lakes Dr Unit 270
- 100 Stratford Lakes Dr Unit 130
- 100 Stratford Lakes Dr Unit 361
- 612 Spring Meadow Dr
- 925 Spring Meadow Dr
- 4814 Fayetteville Rd
- 605 Larchwood Dr
- 1540 Brown St
- 1533 Brown St
- 4805 Barbee Rd
- 5016 Silhouette Dr
- 333 Marbella Grove Ct
- 5006 Silhouette Dr
- 11 Piccadilly Ct
- 33 Juliette Dr
- 727 Cook Rd
- 14 Striding Ridge Ct
- 4510 Shady Side Ln
- 4512 Shady Side Ln
- 4514 Shady Side Ln
- 4511 Coral Dr
- 4505 Shady Side Ln
- 4509 Shady Side Ln
- 4509 Coral Dr
- 4504 Shady Side Ln
- 4513 Coral Dr
- 4605 Lemongrass Ln
- 4513 Shady Side Ln
- 4507 Coral Dr
- 4516 Shady Side Ln
- 602 Hanson Rd
- 4603 Lemongrass Ln
- 4607 Lemongrass Ln
- 604 Hanson Rd
- 606 Hanson Rd
- 4502 Shady Side Ln
- 4517 Shady Side Ln
