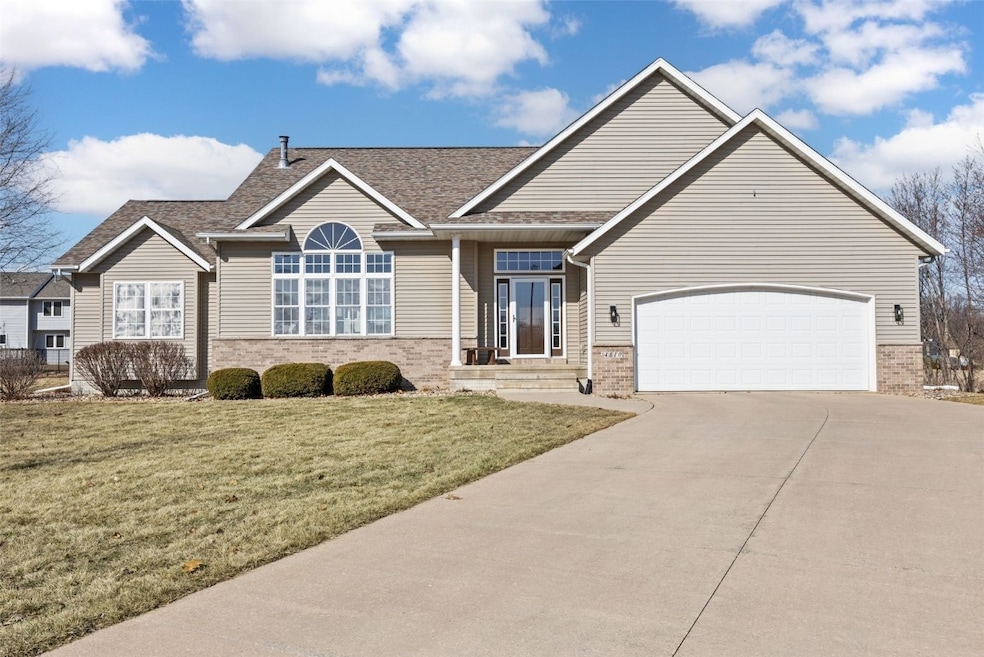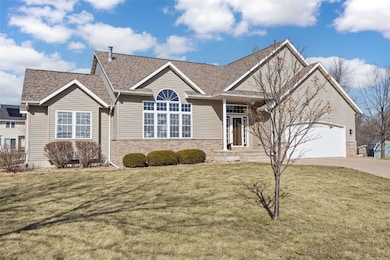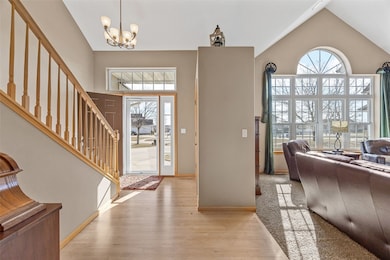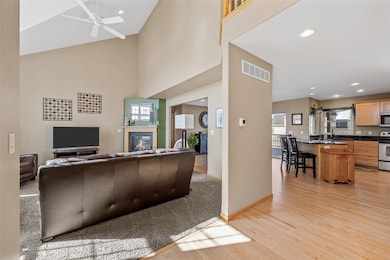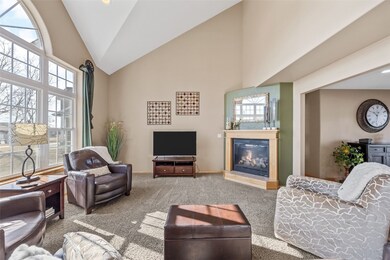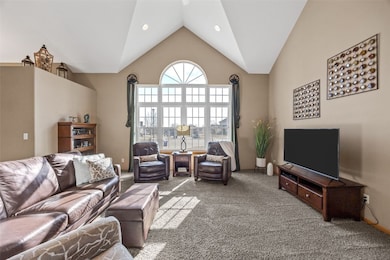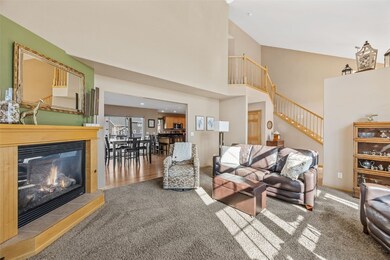
4510 Spring Meadow Place NE Cedar Rapids, IA 52411
Highlights
- Deck
- No HOA
- Tandem Parking
- John F. Kennedy High School Rated A-
- 2 Car Attached Garage
- Forced Air Heating and Cooling System
About This Home
As of May 2025This stunner of a home is immaculate and has been meticulously maintained by the current owners! Situated on a quiet cul-de-sac and one block from Viola Gibson in this coveted neighborhood, it's one you won't want to miss! The vaulted ceilings and beautiful hardwood floors will wow you upon entry. Main floor features include an open concept in the kitchen, half bath, functional laundry and drop zone combo, a roomy primary bedroom with a beautifully updated bathroom, and an expansive, low-maintenance deck. Level two includes two large bedrooms (note the large walk-in closet in one of them) and a full bath. Proceeding to the lower level, enjoy the comfy rec room, office, additional bedroom and full bath, as well as plenty of storage. Just minutes away from Hwy 100, I-380, and oodles of shopping and restaurants! The oversized tandem garage can hold more than meets the eye. All appliances included. Check this gem out today!
Home Details
Home Type
- Single Family
Est. Annual Taxes
- $6,611
Year Built
- Built in 2004
Parking
- 2 Car Attached Garage
- Tandem Parking
- Garage Door Opener
Home Design
- Brick Exterior Construction
- Frame Construction
- Vinyl Siding
Interior Spaces
- 2-Story Property
- Gas Fireplace
- Great Room with Fireplace
- Basement Fills Entire Space Under The House
Kitchen
- Range
- Microwave
- Dishwasher
- Disposal
Bedrooms and Bathrooms
- 4 Bedrooms
Laundry
- Dryer
- Washer
Schools
- Viola Gibson Elementary School
- Harding Middle School
- Kennedy High School
Utilities
- Forced Air Heating and Cooling System
- Heating System Uses Gas
- Gas Water Heater
Additional Features
- Deck
- 0.3 Acre Lot
Community Details
- No Home Owners Association
Listing and Financial Details
- Assessor Parcel Number 113132801000000
Ownership History
Purchase Details
Home Financials for this Owner
Home Financials are based on the most recent Mortgage that was taken out on this home.Purchase Details
Home Financials for this Owner
Home Financials are based on the most recent Mortgage that was taken out on this home.Purchase Details
Home Financials for this Owner
Home Financials are based on the most recent Mortgage that was taken out on this home.Purchase Details
Similar Homes in the area
Home Values in the Area
Average Home Value in this Area
Purchase History
| Date | Type | Sale Price | Title Company |
|---|---|---|---|
| Warranty Deed | $434,500 | None Listed On Document | |
| Warranty Deed | $434,500 | None Listed On Document | |
| Warranty Deed | $291,500 | None Available | |
| Warranty Deed | $44,500 | -- | |
| Warranty Deed | $44,500 | -- |
Mortgage History
| Date | Status | Loan Amount | Loan Type |
|---|---|---|---|
| Open | $347,600 | New Conventional | |
| Closed | $347,600 | New Conventional | |
| Previous Owner | $144,701 | New Conventional | |
| Previous Owner | $50,000 | Credit Line Revolving | |
| Previous Owner | $142,000 | Purchase Money Mortgage | |
| Previous Owner | $220,000 | Construction |
Property History
| Date | Event | Price | Change | Sq Ft Price |
|---|---|---|---|---|
| 05/19/2025 05/19/25 | Sold | $434,500 | +1.0% | $138 / Sq Ft |
| 03/16/2025 03/16/25 | Pending | -- | -- | -- |
| 03/14/2025 03/14/25 | For Sale | $430,000 | -- | $137 / Sq Ft |
Tax History Compared to Growth
Tax History
| Year | Tax Paid | Tax Assessment Tax Assessment Total Assessment is a certain percentage of the fair market value that is determined by local assessors to be the total taxable value of land and additions on the property. | Land | Improvement |
|---|---|---|---|---|
| 2023 | $6,904 | $380,600 | $72,200 | $308,400 |
| 2022 | $6,532 | $336,200 | $62,200 | $274,000 |
| 2021 | $6,698 | $324,300 | $58,200 | $266,100 |
| 2020 | $6,698 | $312,200 | $48,200 | $264,000 |
| 2019 | $6,174 | $295,000 | $48,200 | $246,800 |
| 2018 | $6,000 | $295,000 | $48,200 | $246,800 |
| 2017 | $6,105 | $290,800 | $48,200 | $242,600 |
| 2016 | $6,105 | $287,200 | $48,200 | $239,000 |
| 2015 | $6,307 | $296,426 | $48,156 | $248,270 |
| 2014 | $6,122 | $314,459 | $48,156 | $266,303 |
| 2013 | $6,362 | $314,459 | $48,156 | $266,303 |
Agents Affiliated with this Home
-
Liz Efting
L
Seller's Agent in 2025
Liz Efting
SKOGMAN REALTY
(319) 350-4904
170 Total Sales
-
Molly Trimble

Buyer's Agent in 2025
Molly Trimble
LEPIC-KROEGER CORRIDOR, REALTORS
(319) 430-8661
186 Total Sales
Map
Source: Cedar Rapids Area Association of REALTORS®
MLS Number: 2501637
APN: 11313-28010-00000
- 4702 Holly Cir NE
- 5100 Windy Meadow Cir
- 4613 Prairie Grass Ct NE
- 208 Willowood Dr
- 2520 Wolf Creek Trail
- 114 Blairsferry Crossing
- 2385 Wolf Creek Trail
- 6127 Rapids Ridge Rd NE
- 4111 Woodridge Dr
- 2098 Litchfield Dr
- 5857 Wells Ln
- 0 Milburn Rd
- 6318 Rapids Ridge Rd NE
- 6712 Lauder Ln NE
- 6712 Lauder Ln
- 6408 Rapids Ridge Rd NE
- Lot 1A Buffalo Ridge Dr NE
- 6421 Ascot Ln
- 5951 Shiloh Ln NE
- 4620 Prairie Stone Dr NE
