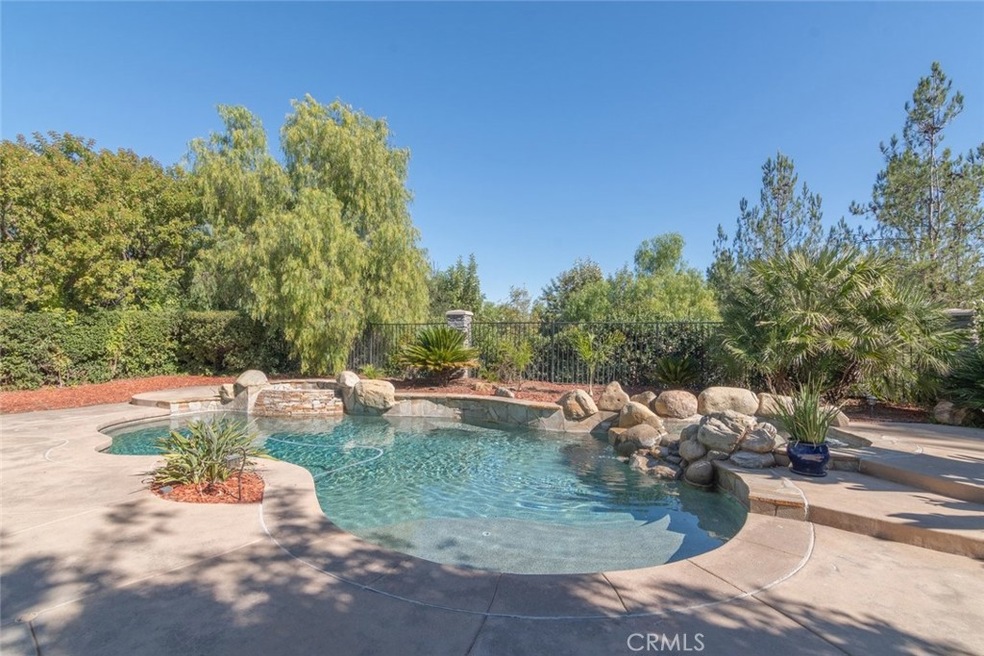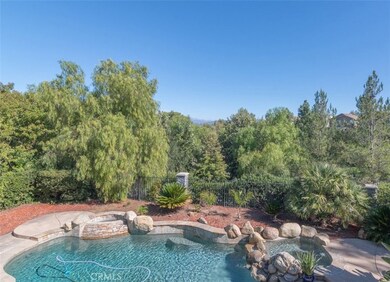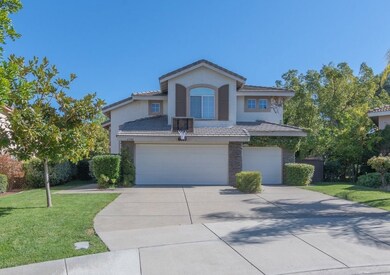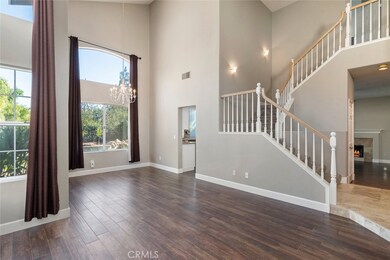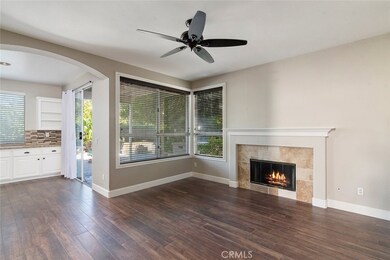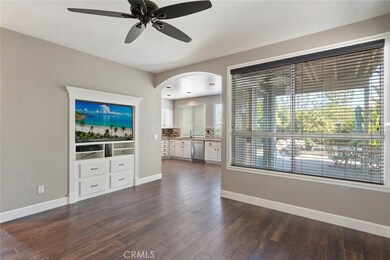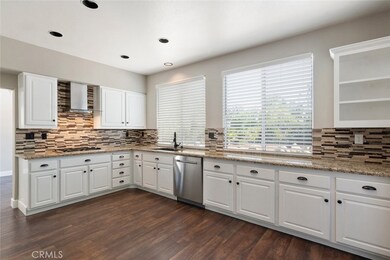
45100 Corte Carolina Temecula, CA 92592
Redhawk NeighborhoodHighlights
- Private Pool
- Primary Bedroom Suite
- Deck
- Red Hawk Elementary Rated A
- Mountain View
- High Ceiling
About This Home
As of December 2021MOVE IN READY; GORGEOUS, UPGRADED, & PRIVATE , REDHAWK POOL HOME! Located in one of the most desirable communities in Temecula, this home features a remodeled kitchen with top-of-the-line stainless steel appliances overlooking the tranquil backyard. Cozy up next to the fireplace with family, or celebrate with friends in the grand family room featuring an abundance of natural light. Upstairs you will find the master bedroom with an upgraded master bathroom, a walk-in closet, and an updated deck with sweepings views of the mountains and sunset. Attached to the master is the 4th bedroom perfect for an office, nursery, work out room, or it can be easily converted into a private bedroom. There are 4 total bedrooms upstairs along with two bathrooms. Cool off in the pebble tec, salt water pool complimented by the attached jacuzzi. With no direct neighbors behind, this backyard has plenty of privacy for pool parties, backyard barbecues, and s’mores by the built-in fire-pit. This home is located on a cul-de-sac in the excellent Great Oak school district (top 100 high schools in America), near Pechanga, Vail Headquarters, Temecula Valley Hospital, and plenty of shopping & grocery stores. Don’t wait on this special home!
Last Agent to Sell the Property
Team Forss Realty Group License #01711806 Listed on: 11/20/2021
Home Details
Home Type
- Single Family
Est. Annual Taxes
- $8,743
Year Built
- Built in 1992
Lot Details
- 7,500 Sq Ft Lot
- Cul-De-Sac
- Wrought Iron Fence
- Landscaped
HOA Fees
- $53 Monthly HOA Fees
Parking
- 3 Car Attached Garage
- Parking Available
- Two Garage Doors
Property Views
- Mountain
- Hills
Home Design
- Turnkey
Interior Spaces
- 1,894 Sq Ft Home
- 2-Story Property
- High Ceiling
- Ceiling Fan
- Family Room with Fireplace
- Living Room
- Laundry Room
Kitchen
- Gas Cooktop
- Range Hood
- Dishwasher
- Granite Countertops
Bedrooms and Bathrooms
- 4 Bedrooms
- All Upper Level Bedrooms
- Primary Bedroom Suite
- Walk-In Closet
Pool
- Private Pool
- Spa
Outdoor Features
- Balcony
- Deck
- Patio
- Exterior Lighting
Schools
- Red Hawk Elementary School
- Gardner Erle Stanley Middle School
- Great Oak High School
Utilities
- Central Heating and Cooling System
Listing and Financial Details
- Tax Lot 29
- Tax Tract Number 232
- Assessor Parcel Number 961192025
- $840 per year additional tax assessments
Community Details
Overview
- Redhawk Association, Phone Number (951) 699-2918
- Avalon Management HOA
Amenities
- Picnic Area
Recreation
- Sport Court
- Community Playground
Ownership History
Purchase Details
Home Financials for this Owner
Home Financials are based on the most recent Mortgage that was taken out on this home.Purchase Details
Home Financials for this Owner
Home Financials are based on the most recent Mortgage that was taken out on this home.Purchase Details
Home Financials for this Owner
Home Financials are based on the most recent Mortgage that was taken out on this home.Purchase Details
Home Financials for this Owner
Home Financials are based on the most recent Mortgage that was taken out on this home.Purchase Details
Home Financials for this Owner
Home Financials are based on the most recent Mortgage that was taken out on this home.Similar Homes in Temecula, CA
Home Values in the Area
Average Home Value in this Area
Purchase History
| Date | Type | Sale Price | Title Company |
|---|---|---|---|
| Grant Deed | $730,000 | Lawyers Title Company | |
| Grant Deed | $499,000 | Chicago Title Company | |
| Interfamily Deed Transfer | -- | Fidelity National Title Co | |
| Grant Deed | $156,000 | Old Republic Title Company | |
| Interfamily Deed Transfer | -- | Old Republic Title Company | |
| Corporate Deed | $174,000 | First American Title Ins Co |
Mortgage History
| Date | Status | Loan Amount | Loan Type |
|---|---|---|---|
| Open | $620,500 | New Conventional | |
| Previous Owner | $474,050 | New Conventional | |
| Previous Owner | $322,350 | Adjustable Rate Mortgage/ARM | |
| Previous Owner | $81,000 | Stand Alone Second | |
| Previous Owner | $300,000 | Fannie Mae Freddie Mac | |
| Previous Owner | $70,000 | Credit Line Revolving | |
| Previous Owner | $180,000 | No Value Available | |
| Previous Owner | $151,527 | FHA | |
| Previous Owner | $152,912 | FHA | |
| Previous Owner | $179,220 | Assumption |
Property History
| Date | Event | Price | Change | Sq Ft Price |
|---|---|---|---|---|
| 12/23/2021 12/23/21 | Sold | $730,000 | 0.0% | $385 / Sq Ft |
| 11/26/2021 11/26/21 | Price Changed | $730,000 | +6.6% | $385 / Sq Ft |
| 11/26/2021 11/26/21 | For Sale | $685,000 | -6.2% | $362 / Sq Ft |
| 11/23/2021 11/23/21 | Pending | -- | -- | -- |
| 11/22/2021 11/22/21 | Off Market | $730,000 | -- | -- |
| 11/20/2021 11/20/21 | For Sale | $685,000 | +37.3% | $362 / Sq Ft |
| 12/19/2019 12/19/19 | Sold | $499,000 | 0.0% | $263 / Sq Ft |
| 11/18/2019 11/18/19 | Pending | -- | -- | -- |
| 11/13/2019 11/13/19 | For Sale | $499,000 | -- | $263 / Sq Ft |
Tax History Compared to Growth
Tax History
| Year | Tax Paid | Tax Assessment Tax Assessment Total Assessment is a certain percentage of the fair market value that is determined by local assessors to be the total taxable value of land and additions on the property. | Land | Improvement |
|---|---|---|---|---|
| 2025 | $8,743 | $1,416,711 | $132,651 | $1,284,060 |
| 2023 | $8,743 | $744,600 | $127,500 | $617,100 |
| 2022 | $8,482 | $730,000 | $125,000 | $605,000 |
| 2021 | $6,043 | $504,169 | $126,295 | $377,874 |
| 2020 | $5,984 | $499,000 | $125,000 | $374,000 |
| 2019 | $3,733 | $299,412 | $67,826 | $231,586 |
| 2018 | $3,656 | $293,543 | $66,498 | $227,045 |
| 2017 | $3,589 | $287,789 | $65,195 | $222,594 |
| 2016 | $3,520 | $282,147 | $63,917 | $218,230 |
| 2015 | $3,456 | $277,911 | $62,958 | $214,953 |
| 2014 | $3,350 | $272,470 | $61,726 | $210,744 |
Agents Affiliated with this Home
-

Seller's Agent in 2021
Goran Forss
Team Forss Realty Group
(951) 302-1492
45 in this area
1,295 Total Sales
-
B
Seller Co-Listing Agent in 2021
Brooke Michaels
Team Forss Realty Group
(949) 981-4433
1 in this area
36 Total Sales
-

Buyer's Agent in 2021
Wafaa Barajas
Mogul Real Estate
(951) 297-7910
1 in this area
92 Total Sales
-

Seller's Agent in 2019
Lori Cutka
LPT Realty, Inc
(951) 719-6132
4 in this area
123 Total Sales
Map
Source: California Regional Multiple Listing Service (CRMLS)
MLS Number: SW21249347
APN: 961-192-025
- 45377 Aguila Ct
- 45360 Vista Verde
- 44886 Camino Veste
- 45422 Camino Monzon
- 32070 Corte Bonilio
- 45211 Willowick St
- 45400 Corte Progreso
- 45290 Willowick St
- 31938 Calle Tiara S
- 45339 Tiburcio Dr
- 31941 Calle Tiara S
- 32871 Levi Ct
- 45344 Saint Tisbury St
- 32763 Hislop Way
- 45211 Tioga St
- 31691 Loma Linda Rd
- 32197 Callesito Fadrique
- 45741 Shasta Ln
- 45272 Tioga St
- 45605 Corte Royal
