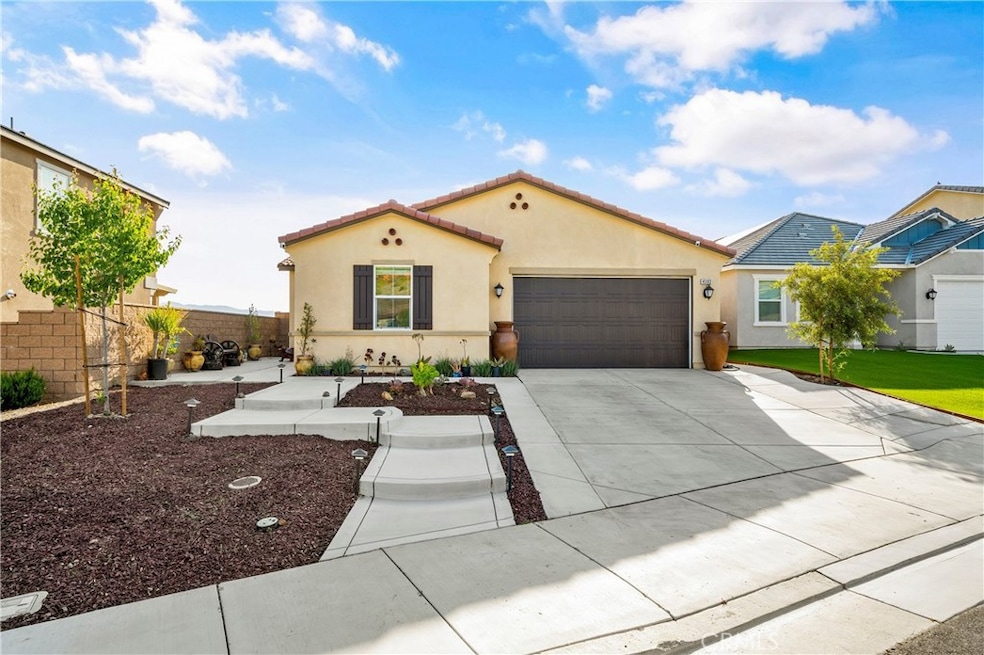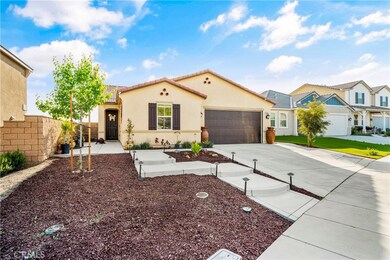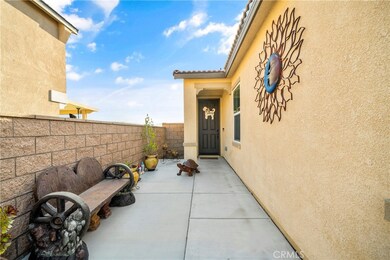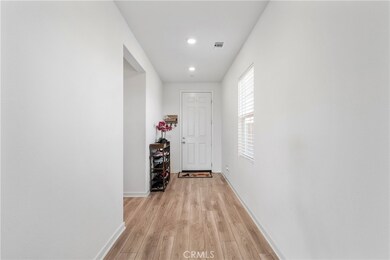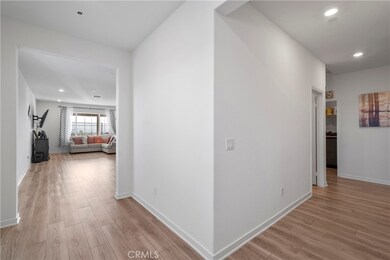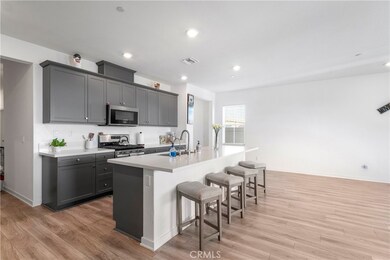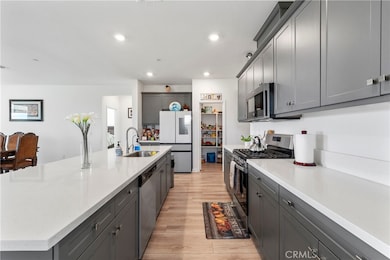
45103 Quicksilver Rd Lake Elsinore, CA 92532
Lake Elsinore Hills NeighborhoodHighlights
- Primary Bedroom Suite
- Open Floorplan
- Spanish Architecture
- Panoramic View
- Main Floor Bedroom
- High Ceiling
About This Home
As of June 2024PRACTICALLY BRAND NEW SINGLE STORY 4 BEDROOM HOME BUILT IN 2022 SITUATED UP ON TOP OF THE HILL PROVIDING AN UNOBSTRUCTED VIEWS OF THE CITY, MOUNTAINS, AND THE LAKE!!! Upon the arrival at the property, you will instantly notice the extended concrete on the driveway and hardscaped pathway leading to the front porch. Passing through the wide hallway will take you to the great room with lots of natural light...which has the family room, breakfast nook/dining room, and the family kitchen. At the kitchen is the extended island with basin sink and a breakfast bar, stainless steel appliances, quartz countertops, gray maple cabinets (lots of them), walk-in pantry, and a beverage station. Spacious primary bedroom has room for a retreat with views of the city. Primary en suite has dual sinks plus vanity space, large walk-in shower, storage niche, and walk-in closet. Down the hallway are 3 more bedrooms (1 with walk-in closet & 2 with mirrored closet doors), main bathroom, generously large laundry room, and 3 coat/linen closets for extra storage. 2 car garage with a side door has lots of room for more storage and/or workshop. Step out to your private backyard with concrete floor for easy maintenance allows you plenty of options for entertaining and/or relaxing. Did I mention the UNOBSTRUCTED VIEWS OF THE CITY, MOUNTAINS, AND THE LAKE?! This well-maintained ENERGY STAR certified home is loaded with upgrades that includes: the latest in home insulation, dual-pane windows, tankless hot water heater, vinyl plank flooring, ample LED/recessed lights throughout the home, motion sensor lights, reverse osmosis system, solar panels (leased), oversized patio cover with gutters & vinyl fences & gas line connection in backyard, and much more to mention!!! Close distance to 15 FWY, shopping, restaurants, elementary school, fire station, and the new expanded 22 acres Rosetta Canyon community park with features including baseball fields, football/soccer field, tennis courts, kid's playground, and dog park!!! "THIS HOME IS ELIGIBLE FOR A $15,000 GRANT AVAILABLE TO PAY FOR CLOSING COSTS AND INTEREST RATE BUY-DOWN. TO USE THE GRANT, BUYERS MUST QUALIFY FOR A CONVENTIONAL OR FHA LOAN, SUBJECT TO GENEROUS INCOME LIMITS, DOWN PAYMENT AS LOW AS 0% AND UP TO 20% DEPENDING ON BUYER QUALIFICATIONS. NO OTHER MINIMUM DOWN PAYMENT OR CREDIT SCORE REQUIREMENTS. THIS IS AN EXCLUSIVE, PRIVATE GRANT PROGRAM". OWN THIS TURN-KEY HOME TODAY!!!
Last Agent to Sell the Property
Ray Lopez
eXp Realty of Southern California Brokerage Phone: 951-300-8668 License #01883094

Home Details
Home Type
- Single Family
Est. Annual Taxes
- $10,915
Year Built
- Built in 2022
Lot Details
- 6,098 Sq Ft Lot
- Wrought Iron Fence
- Vinyl Fence
- Private Yard
- Back and Front Yard
HOA Fees
- $190 Monthly HOA Fees
Parking
- 2 Car Direct Access Garage
- 2 Open Parking Spaces
- Oversized Parking
- Parking Available
- Driveway
Property Views
- Lake
- Panoramic
- City Lights
- Mountain
- Hills
- Neighborhood
Home Design
- Spanish Architecture
- Turnkey
- Planned Development
- Tile Roof
Interior Spaces
- 2,205 Sq Ft Home
- 1-Story Property
- Open Floorplan
- High Ceiling
- Recessed Lighting
- Double Pane Windows
- Blinds
- Window Screens
- Sliding Doors
- Entryway
- Family Room Off Kitchen
- L-Shaped Dining Room
- Storage
Kitchen
- Open to Family Room
- Eat-In Kitchen
- Breakfast Bar
- Walk-In Pantry
- Gas Oven
- Gas Cooktop
- Microwave
- Dishwasher
- Kitchen Island
- Quartz Countertops
- Utility Sink
- Disposal
Flooring
- Laminate
- Concrete
Bedrooms and Bathrooms
- 4 Main Level Bedrooms
- Primary Bedroom Suite
- Walk-In Closet
- Mirrored Closets Doors
- Bathroom on Main Level
- 2 Full Bathrooms
- Makeup or Vanity Space
- Dual Vanity Sinks in Primary Bathroom
- Private Water Closet
- Bathtub with Shower
- Walk-in Shower
- Closet In Bathroom
Laundry
- Laundry Room
- Washer and Gas Dryer Hookup
Home Security
- Carbon Monoxide Detectors
- Fire and Smoke Detector
- Fire Sprinkler System
Outdoor Features
- Covered patio or porch
- Exterior Lighting
Schools
- Earl Warren Elementary School
- Elsinore Middle School
- Temescal Canyon High School
Utilities
- Central Heating and Cooling System
- Natural Gas Connected
- Tankless Water Heater
Listing and Financial Details
- Tax Lot 98
- Tax Tract Number 30698
- Assessor Parcel Number 347580002
- $4,567 per year additional tax assessments
Community Details
Overview
- Rosetta Canyon Association, Phone Number (800) 706-7838
- Prime Association
- Built by KB Home
Amenities
- Picnic Area
Recreation
- Sport Court
- Community Playground
- Park
- Dog Park
- Hiking Trails
Ownership History
Purchase Details
Home Financials for this Owner
Home Financials are based on the most recent Mortgage that was taken out on this home.Purchase Details
Home Financials for this Owner
Home Financials are based on the most recent Mortgage that was taken out on this home.Purchase Details
Home Financials for this Owner
Home Financials are based on the most recent Mortgage that was taken out on this home.Purchase Details
Map
Similar Homes in the area
Home Values in the Area
Average Home Value in this Area
Purchase History
| Date | Type | Sale Price | Title Company |
|---|---|---|---|
| Grant Deed | $615,000 | First American Title | |
| Deed | -- | Fidelity National Title | |
| Grant Deed | $545,454 | Fidelity National Title | |
| Grant Deed | $12,250,000 | First American Title Co Hsd |
Mortgage History
| Date | Status | Loan Amount | Loan Type |
|---|---|---|---|
| Previous Owner | $449,987 | Balloon | |
| Previous Owner | $2,500,000 | Commercial | |
| Previous Owner | $110,000 | Unknown |
Property History
| Date | Event | Price | Change | Sq Ft Price |
|---|---|---|---|---|
| 06/28/2024 06/28/24 | Sold | $615,000 | -3.9% | $279 / Sq Ft |
| 06/18/2024 06/18/24 | For Sale | $639,999 | 0.0% | $290 / Sq Ft |
| 05/26/2024 05/26/24 | Pending | -- | -- | -- |
| 05/22/2024 05/22/24 | Price Changed | $639,999 | -1.5% | $290 / Sq Ft |
| 05/03/2024 05/03/24 | For Sale | $650,000 | +8.3% | $295 / Sq Ft |
| 03/06/2023 03/06/23 | Sold | $599,990 | 0.0% | $272 / Sq Ft |
| 08/03/2022 08/03/22 | Pending | -- | -- | -- |
| 07/16/2022 07/16/22 | Price Changed | $599,990 | -4.0% | $272 / Sq Ft |
| 06/26/2022 06/26/22 | Price Changed | $624,990 | -0.8% | $283 / Sq Ft |
| 06/15/2022 06/15/22 | Price Changed | $629,990 | -3.1% | $286 / Sq Ft |
| 06/03/2022 06/03/22 | Price Changed | $649,990 | -0.9% | $295 / Sq Ft |
| 05/20/2022 05/20/22 | Price Changed | $655,990 | -0.9% | $297 / Sq Ft |
| 05/06/2022 05/06/22 | Price Changed | $661,990 | +0.3% | $300 / Sq Ft |
| 04/29/2022 04/29/22 | Price Changed | $659,990 | -2.9% | $299 / Sq Ft |
| 04/25/2022 04/25/22 | For Sale | $679,527 | -- | $308 / Sq Ft |
Tax History
| Year | Tax Paid | Tax Assessment Tax Assessment Total Assessment is a certain percentage of the fair market value that is determined by local assessors to be the total taxable value of land and additions on the property. | Land | Improvement |
|---|---|---|---|---|
| 2023 | $10,915 | $599,990 | $75,000 | $524,990 |
| 2022 | $5,246 | $79,050 | $79,050 | $0 |
| 2021 | $891 | $77,500 | $77,500 | $0 |
| 2020 | $113 | $2,386 | $2,386 | $0 |
| 2019 | $112 | $2,340 | $2,340 | $0 |
| 2018 | $112 | $2,295 | $2,295 | $0 |
| 2017 | $111 | $2,250 | $2,250 | $0 |
| 2016 | $110 | $2,206 | $2,206 | $0 |
| 2015 | $110 | $2,174 | $2,174 | $0 |
| 2014 | $109 | $2,133 | $2,133 | $0 |
Source: California Regional Multiple Listing Service (CRMLS)
MLS Number: IG24089268
APN: 347-580-002
- 41207 Alegria Ln
- 41510 Red Car Dr
- 53209 Trailing Rose Dr
- 52997 Carrousel Ct
- 52983 Alba St
- 53201 Monaco St
- 53222 Beales St
- 53223 Bonica St
- 0 Mauricio St Unit PW24180262
- 0 Mauricio St Unit SW21152929
- 45141 Kingbird Ln
- 20220 Walnut St
- 0 Mermack Ave Unit 4, 06 240019335
- 41518 Red Car Dr
- 41524 Red Car Dr
- 41516 Red Car Dr
- 20825 Aubry St
- 45019 Carla Ct
- 3 Little Valley Rd
- 1 Little Valley Rd
