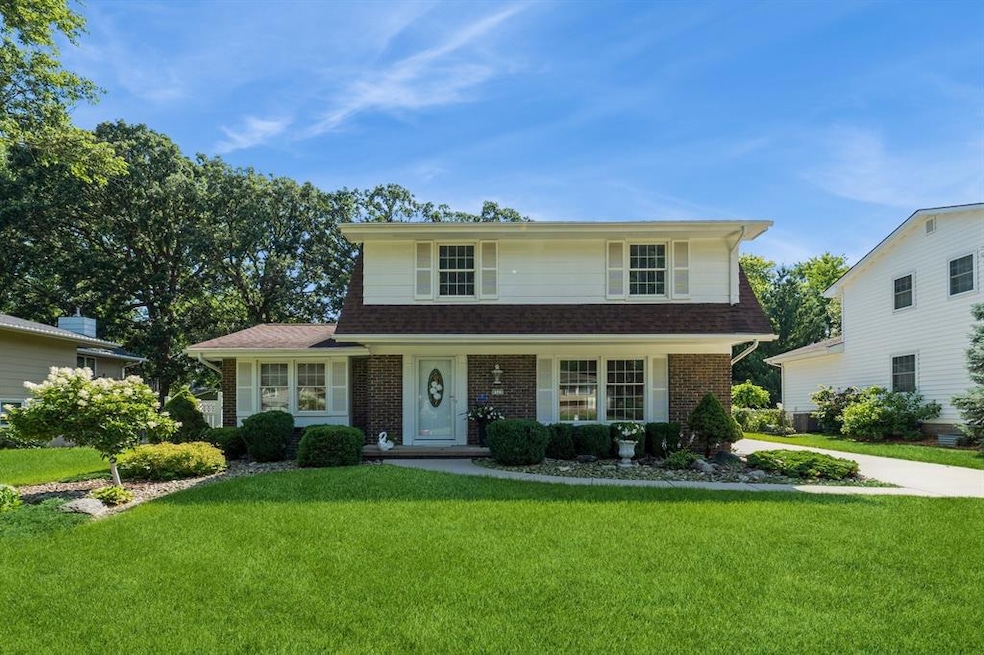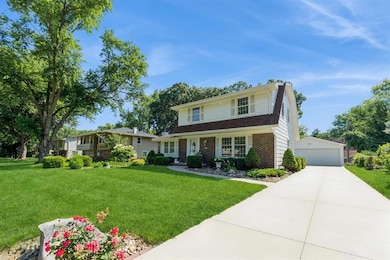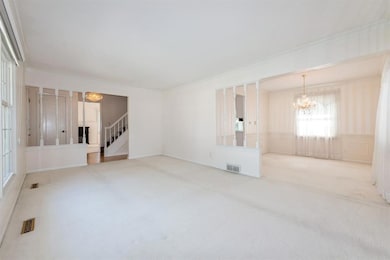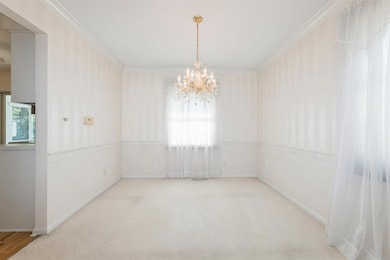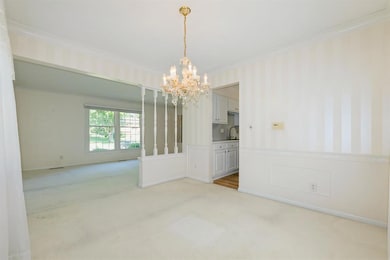
4511 67th St Urbandale, IA 50322
Estimated payment $2,306/month
Highlights
- Sun or Florida Room
- Formal Dining Room
- Forced Air Heating and Cooling System
- No HOA
- Eat-In Kitchen
- Family Room
About This Home
Charming, Meticulously Maintained & Move-In Ready! Step into this beautifully cared-for 3-bedroom home offering 1,568 sq ft of comfortable living space. The spacious living room welcomes you with warmth and natural light, flowing seamlessly into a formal dining room—perfect for hosting gatherings or cozy dinners. Enjoy the bonus living area that offers a walk out to the back yard. The updated kitchen features modern finishes and thoughtful touches, ready for your culinary adventures. Upstairs offers a large primary bedroom, and two additional bedrooms. Enjoy year-round comfort in the four-season porch which adds an additional 200 sq.ft. of living space. Ideal for morning coffee or quiet evenings! The home includes a full bath and a convenient half bath, all tastefully updated. Outside, the beautifully landscaped backyard is a park-like oasis perfect for relaxing or entertaining. This home is in a convenient location just off of Meredith, close to 86th, and I-35 access. Don’t miss the opportunity to make it yours!
Home Details
Home Type
- Single Family
Est. Annual Taxes
- $5,130
Year Built
- Built in 1970
Lot Details
- 9,353 Sq Ft Lot
- Lot Dimensions are 72x129.9
- Vinyl Fence
Home Design
- Block Foundation
- Asphalt Shingled Roof
- Cement Board or Planked
Interior Spaces
- 1,568 Sq Ft Home
- 2-Story Property
- Family Room
- Formal Dining Room
- Sun or Florida Room
- Unfinished Basement
Kitchen
- Eat-In Kitchen
- Stove
- Cooktop
- Microwave
- Dishwasher
Bedrooms and Bathrooms
- 3 Bedrooms
Laundry
- Dryer
- Washer
Parking
- 2 Car Detached Garage
- Driveway
Utilities
- Forced Air Heating and Cooling System
Community Details
- No Home Owners Association
Listing and Financial Details
- Assessor Parcel Number 31203270004000
Map
Home Values in the Area
Average Home Value in this Area
Tax History
| Year | Tax Paid | Tax Assessment Tax Assessment Total Assessment is a certain percentage of the fair market value that is determined by local assessors to be the total taxable value of land and additions on the property. | Land | Improvement |
|---|---|---|---|---|
| 2024 | $5,130 | $300,700 | $57,700 | $243,000 |
| 2023 | $4,920 | $300,700 | $57,700 | $243,000 |
| 2022 | $4,862 | $238,200 | $47,200 | $191,000 |
| 2021 | $4,692 | $238,200 | $47,200 | $191,000 |
| 2020 | $4,608 | $218,600 | $43,300 | $175,300 |
| 2019 | $4,392 | $218,600 | $43,300 | $175,300 |
| 2018 | $4,228 | $199,500 | $38,600 | $160,900 |
| 2017 | $3,932 | $199,500 | $38,600 | $160,900 |
| 2016 | $3,830 | $182,900 | $35,000 | $147,900 |
| 2015 | $3,830 | $182,900 | $35,000 | $147,900 |
| 2014 | $3,384 | $167,600 | $31,700 | $135,900 |
Property History
| Date | Event | Price | Change | Sq Ft Price |
|---|---|---|---|---|
| 07/18/2025 07/18/25 | Price Changed | $339,000 | -3.1% | $216 / Sq Ft |
| 07/08/2025 07/08/25 | For Sale | $349,900 | -- | $223 / Sq Ft |
Purchase History
| Date | Type | Sale Price | Title Company |
|---|---|---|---|
| Warranty Deed | -- | None Listed On Document |
Similar Homes in Urbandale, IA
Source: Des Moines Area Association of REALTORS®
MLS Number: 721803
APN: 312-03270004000
- 5501 Aurora Ave
- 5528 Meredith Dr
- 3821-3823 66th Ave
- 5413 Aurora Ave
- 6813 Douglas Ave
- 7800 Iltis Dr
- 4155 53rd St
- 4044 52nd St
- 3720 57th St
- 5626 Douglas Ave
- 3710 56th St
- 3705 Elm Dr
- 5409 NW Johnston Dr
- 8319 Brookview Place
- 4515 86th St
- 2905 67th St
- 6316 Urbandale Ave
- 3330 52nd St
- 7324 Maple Dr
- 8714 Meredith Dr
