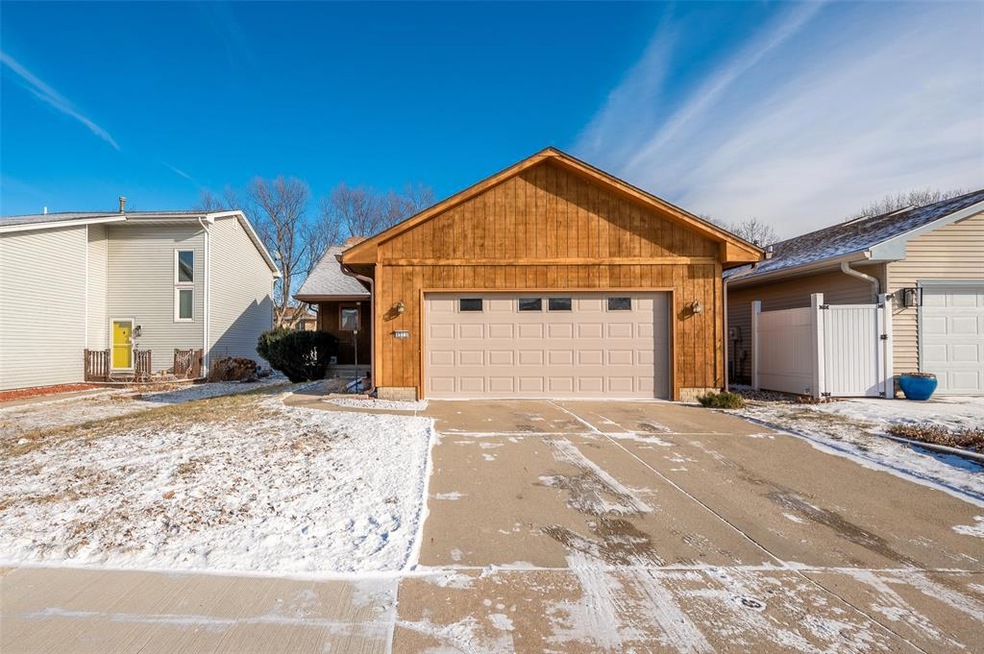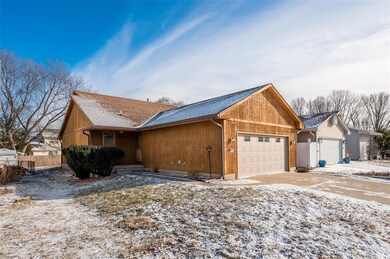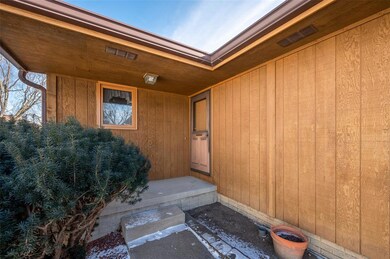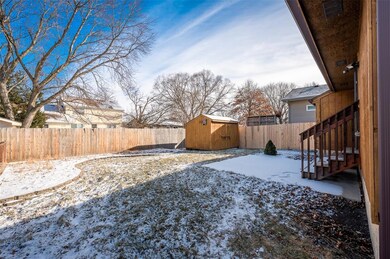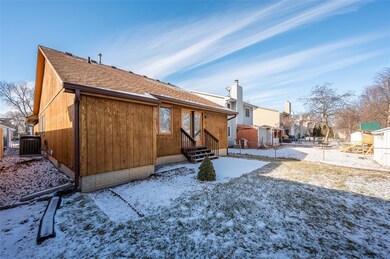
4511 83rd St Urbandale, IA 50322
Highlights
- Ranch Style House
- Outdoor Storage
- Central Vacuum
- No HOA
- Forced Air Heating and Cooling System
- Family Room
About This Home
As of February 2025Nestled in a family-friendly Urbandale neighborhood, this charming ranch home features unique cedar siding, beautiful curb appeal and a welcoming design. With everything you need conveniently located on the main level, the open floor plan offers a seamless flow through the living room, kitchen, dining area, three spacious bedrooms, a full bathroom, and a partial bathroom. The unfinished lower level provides additional space, featuring a large cedar closet and a laundry area. For added convenience, the home includes a central vacuum system. The attached two-car garage ensures your vehicles are protected from the elements, and a backyard storage shed offers extra storage options. Updates include a roof that's approximately ten years old and windows replaced throughout most of the home. Conveniently located near daily amenities, shopping, and easy access to the interstate, this home is ready for its next chapter. Don’t miss out; call your agent today to schedule a tour!
Home Details
Home Type
- Single Family
Est. Annual Taxes
- $4,234
Year Built
- Built in 1986
Lot Details
- 5,513 Sq Ft Lot
- Lot Dimensions are 45 x 122.5
- Property is zoned PUD
Home Design
- Ranch Style House
- Asphalt Shingled Roof
- Wood Siding
Interior Spaces
- 1,280 Sq Ft Home
- Central Vacuum
- Family Room
- Dining Area
- Fire and Smoke Detector
- Unfinished Basement
Kitchen
- Stove
- Microwave
- Dishwasher
Flooring
- Carpet
- Vinyl
Bedrooms and Bathrooms
- 3 Main Level Bedrooms
Parking
- 2 Car Attached Garage
- Driveway
Additional Features
- Outdoor Storage
- Forced Air Heating and Cooling System
Community Details
- No Home Owners Association
Listing and Financial Details
- Assessor Parcel Number 312/02352-622-000
Ownership History
Purchase Details
Home Financials for this Owner
Home Financials are based on the most recent Mortgage that was taken out on this home.Similar Homes in Urbandale, IA
Home Values in the Area
Average Home Value in this Area
Purchase History
| Date | Type | Sale Price | Title Company |
|---|---|---|---|
| Warranty Deed | $250,000 | None Listed On Document | |
| Warranty Deed | $250,000 | None Listed On Document |
Mortgage History
| Date | Status | Loan Amount | Loan Type |
|---|---|---|---|
| Open | $175,000 | New Conventional | |
| Closed | $175,000 | New Conventional |
Property History
| Date | Event | Price | Change | Sq Ft Price |
|---|---|---|---|---|
| 02/21/2025 02/21/25 | Sold | $250,000 | -3.8% | $195 / Sq Ft |
| 01/27/2025 01/27/25 | Pending | -- | -- | -- |
| 01/24/2025 01/24/25 | For Sale | $260,000 | -- | $203 / Sq Ft |
Tax History Compared to Growth
Tax History
| Year | Tax Paid | Tax Assessment Tax Assessment Total Assessment is a certain percentage of the fair market value that is determined by local assessors to be the total taxable value of land and additions on the property. | Land | Improvement |
|---|---|---|---|---|
| 2024 | $4,118 | $244,800 | $50,700 | $194,100 |
| 2023 | $3,992 | $244,800 | $50,700 | $194,100 |
| 2022 | $3,944 | $194,900 | $41,800 | $153,100 |
| 2021 | $3,768 | $194,900 | $41,800 | $153,100 |
| 2020 | $3,700 | $177,200 | $38,000 | $139,200 |
| 2019 | $3,538 | $177,200 | $38,000 | $139,200 |
| 2018 | $3,406 | $162,400 | $34,100 | $128,300 |
| 2017 | $3,170 | $162,400 | $34,100 | $128,300 |
| 2016 | $3,088 | $149,100 | $30,900 | $118,200 |
| 2015 | $3,088 | $149,100 | $30,900 | $118,200 |
| 2014 | $2,846 | $142,400 | $29,000 | $113,400 |
Agents Affiliated with this Home
-
Robert Eisenlauer

Seller's Agent in 2025
Robert Eisenlauer
RE/MAX
(515) 979-2883
22 in this area
439 Total Sales
-
Lance Martinson

Seller Co-Listing Agent in 2025
Lance Martinson
RE/MAX
(515) 371-8765
15 in this area
365 Total Sales
-
Matt Andersen

Buyer's Agent in 2025
Matt Andersen
BHHS First Realty Westown
(515) 238-6758
6 in this area
31 Total Sales
-
Teresa Ryan
T
Buyer Co-Listing Agent in 2025
Teresa Ryan
BHHS First Realty Westown
(515) 494-6030
1 in this area
5 Total Sales
Map
Source: Des Moines Area Association of REALTORS®
MLS Number: 710638
APN: 312-02352622000
- 8119 Goodman Dr
- 8217 Oakwood Dr
- 7929 Townsend Ave
- 8220 Twana Dr
- 8532 Oakwood Dr
- 4337 Park Ct
- 8219 Hickory Dr
- 4516 78th St
- 4727 80th Place
- 4480 88th St
- 4821 86th St Unit 5
- 4743 80th Place
- 8210 Plum Dr
- 4516 77th St
- 4508 77th St
- 4624 88th St
- 4521 77th St
- 4837 86th St Unit 17
- Lot 60 88th St
- 4829 86th St Unit 6
