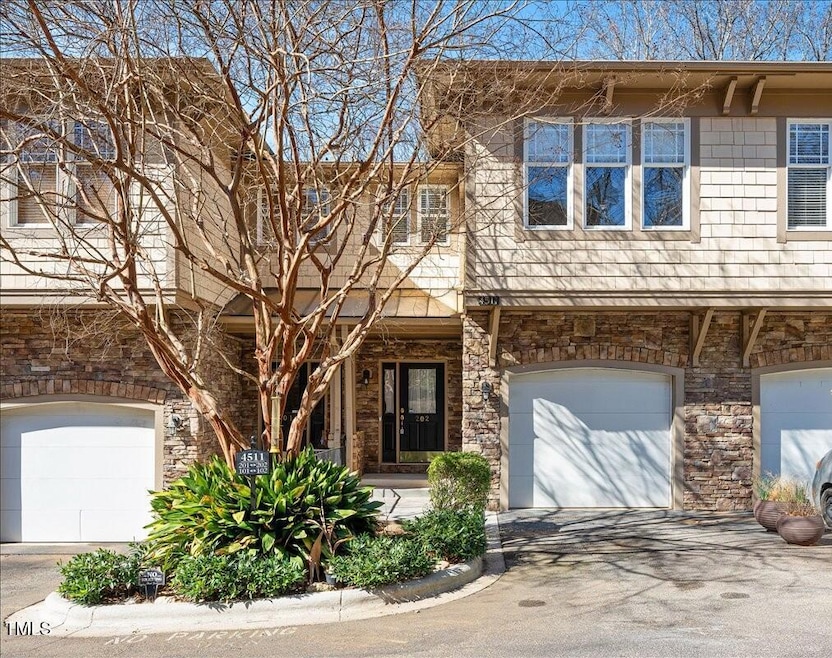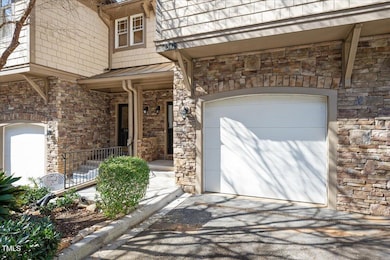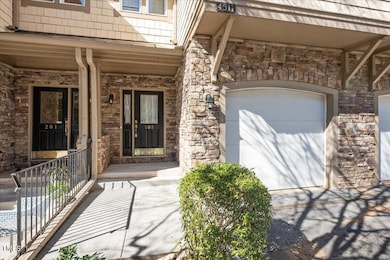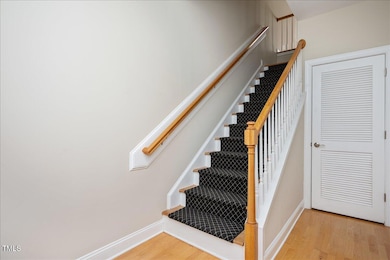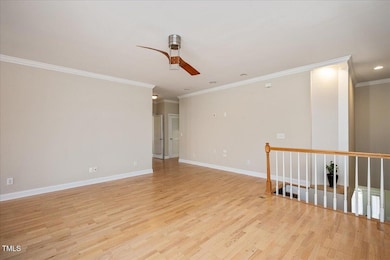
4511 Crab Creek Dr Unit 202 Raleigh, NC 27612
Highlights
- Deck
- Wooded Lot
- Wood Flooring
- Sycamore Creek Elementary School Rated A
- Transitional Architecture
- Stainless Steel Appliances
About This Home
As of March 2025Beautiful Condo located in a desired location near Crabtree Valley. Convenient to shopping ,dining and minutes from downtown Raleigh and RDU Airport. The home has a little over 1900 sqft, with 3 bedrooms and 2.5 baths. Walk In to the first floor foyer that has a storage area and attached 1 car garage with nice built in cabinets and electric car charging station . The 2nd floor has your entire living area with a see through gas fireplace and stunning hardwood floors. Kitchen has an island with new range, microwave and dishwasher. Home has been freshly painted Though out. Don't miss out on this charming home.
Last Agent to Sell the Property
Macko Properties LLC License #233503 Listed on: 02/08/2025
Property Details
Home Type
- Condominium
Est. Annual Taxes
- $3,710
Year Built
- Built in 2004
Lot Details
- No Unit Above or Below
- Wooded Lot
HOA Fees
- $280 Monthly HOA Fees
Parking
- 1 Car Attached Garage
- Inside Entrance
- Garage Door Opener
- 1 Open Parking Space
Home Design
- Transitional Architecture
- Traditional Architecture
- Slab Foundation
- Shingle Roof
- Stone Veneer
Interior Spaces
- 1,909 Sq Ft Home
- 2-Story Property
- Ceiling Fan
- See Through Fireplace
- Gas Log Fireplace
- Entrance Foyer
- Living Room
- Dining Room
- Laundry Room
Kitchen
- Built-In Range
- Microwave
- Dishwasher
- Stainless Steel Appliances
- Kitchen Island
- Trash Compactor
- Disposal
Flooring
- Wood
- Tile
Bedrooms and Bathrooms
- 3 Bedrooms
- Walk-in Shower
Outdoor Features
- Balcony
- Deck
- Front Porch
Schools
- Sycamore Creek Elementary School
- Pine Hollow Middle School
- Leesville Road High School
Utilities
- Forced Air Heating and Cooling System
- Water Heater
Community Details
- Association fees include insurance, ground maintenance
- Brookside Village Condos Association, Phone Number (919) 856-1844
- Brookside Village Subdivision
Listing and Financial Details
- Assessor Parcel Number 0796.14-43-8794 0113754
Ownership History
Purchase Details
Home Financials for this Owner
Home Financials are based on the most recent Mortgage that was taken out on this home.Purchase Details
Home Financials for this Owner
Home Financials are based on the most recent Mortgage that was taken out on this home.Purchase Details
Purchase Details
Home Financials for this Owner
Home Financials are based on the most recent Mortgage that was taken out on this home.Similar Homes in Raleigh, NC
Home Values in the Area
Average Home Value in this Area
Purchase History
| Date | Type | Sale Price | Title Company |
|---|---|---|---|
| Warranty Deed | $440,000 | None Listed On Document | |
| Warranty Deed | $225,000 | None Available | |
| Interfamily Deed Transfer | -- | None Available | |
| Warranty Deed | $225,000 | -- |
Mortgage History
| Date | Status | Loan Amount | Loan Type |
|---|---|---|---|
| Previous Owner | $168,000 | New Conventional | |
| Previous Owner | $30,000 | Credit Line Revolving | |
| Previous Owner | $188,000 | Credit Line Revolving | |
| Previous Owner | $50,000 | Credit Line Revolving | |
| Previous Owner | $60,000 | Credit Line Revolving | |
| Previous Owner | $180,000 | Purchase Money Mortgage |
Property History
| Date | Event | Price | Change | Sq Ft Price |
|---|---|---|---|---|
| 03/03/2025 03/03/25 | Sold | $440,000 | -2.2% | $230 / Sq Ft |
| 02/11/2025 02/11/25 | Pending | -- | -- | -- |
| 02/08/2025 02/08/25 | For Sale | $450,000 | -- | $236 / Sq Ft |
Tax History Compared to Growth
Tax History
| Year | Tax Paid | Tax Assessment Tax Assessment Total Assessment is a certain percentage of the fair market value that is determined by local assessors to be the total taxable value of land and additions on the property. | Land | Improvement |
|---|---|---|---|---|
| 2024 | $3,706 | $424,439 | $0 | $424,439 |
| 2023 | $2,792 | $315,803 | $0 | $315,803 |
| 2022 | $3,218 | $315,803 | $0 | $315,803 |
| 2021 | $3,093 | $315,803 | $0 | $315,803 |
| 2020 | $2,600 | $315,803 | $0 | $315,803 |
| 2019 | $2,480 | $240,722 | $0 | $240,722 |
| 2018 | $2,340 | $240,722 | $0 | $240,722 |
| 2017 | $2,229 | $240,722 | $0 | $240,722 |
| 2016 | $2,472 | $240,722 | $0 | $240,722 |
| 2015 | $2,665 | $255,442 | $0 | $255,442 |
| 2014 | $2,528 | $255,442 | $0 | $255,442 |
Agents Affiliated with this Home
-
T
Seller's Agent in 2025
Teresa Macko
Macko Properties LLC
(919) 264-7815
7 Total Sales
-

Buyer's Agent in 2025
Shannon Pacitti
Costello Real Estate & Investm
(919) 332-9176
23 Total Sales
Map
Source: Doorify MLS
MLS Number: 10075508
APN: 0796.14-43-8794-016
- 4511 Crab Creek Dr Unit 101
- 4802 Glenmist Ct
- 4831 Crestmore Rd Unit 202
- 5036 Isabella Cannon Dr
- 2507 Princewood St
- 4902 Brookhaven Dr
- 4832 Brookhaven Dr
- 2614 Laurelcherry St
- 2750 Laurelcherry St
- 2744 Laurelcherry St
- 2740 Laurelcherry St
- 4732 Rembert Dr
- 5122 Berkeley St
- 5609 Crooked Stick Trail
- 2009 Philcrest Rd
- 1904 French Dr
- 1910 W Millbrook Rd
- 5709 Hedgemoor Dr
- 2211 Hillock Dr
- 4709 Edwards Mill Rd Unit H
