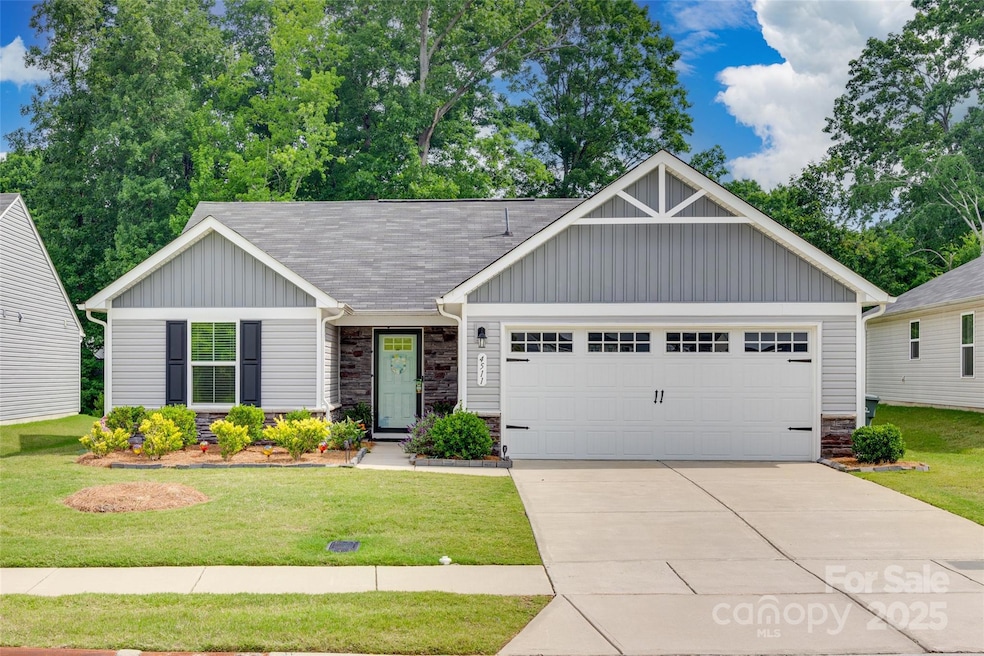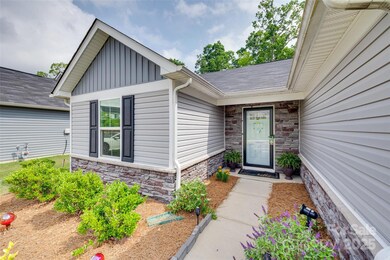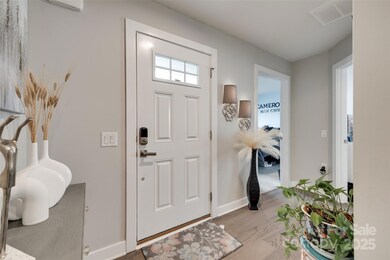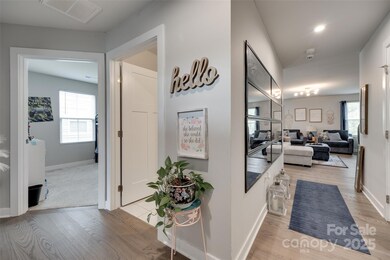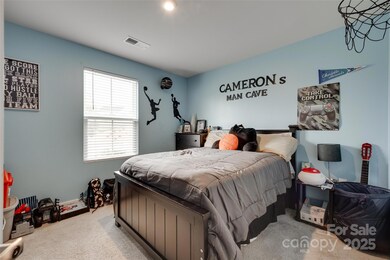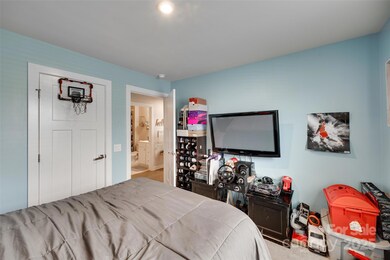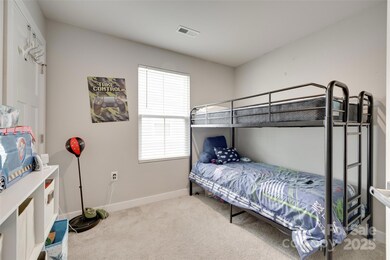
4511 Hunton Dale Rd NW Concord, NC 28027
Estimated payment $2,443/month
Highlights
- Open Floorplan
- Ranch Style House
- 2 Car Attached Garage
- Charles E. Boger Elementary School Rated A-
- Community Pool
- Walk-In Closet
About This Home
Beautifully maintained home featuring the open floor plan you've been searching for. The front door, complete with accent windows & storm door, warmly welcomes you into the entry foyer. To your left, you'll find 2 comfortable bedrooms that share a full hall bath with tile floors. Down the hall you’ll find the spacious Great Room-perfect for relaxing or entertaining. The Great Room flows into the Dining Area & Kitchen,which boasts a central island w/seating & prep space, pantry, quartz counters, tile backsplash & stainless-steel appliances including gas range,dishwasher & built-in microwave. Wide plank LVP flooring adds a stylish touch throughout the Foyer, Great Room, Kitchen & Dining Area. A sliding door leads to the back patio & spacious backyard,offering added privacy w/trees lining the rear of the property. The tastefully appointed Primary Bedroom offers a walk-in closet & en-suite bath featuring a tiled shower w/built-in seat & glass doors. Located in a desirable pool community
Listing Agent
Southern Homes of the Carolinas, Inc Brokerage Email: cheryl@thepowellteam.com License #202938 Listed on: 06/05/2025

Home Details
Home Type
- Single Family
Est. Annual Taxes
- $3,578
Year Built
- Built in 2020
HOA Fees
- $155 Monthly HOA Fees
Parking
- 2 Car Attached Garage
- Front Facing Garage
- Garage Door Opener
- Driveway
Home Design
- Ranch Style House
- Slab Foundation
- Vinyl Siding
- Stone Veneer
Interior Spaces
- 1,339 Sq Ft Home
- Open Floorplan
- Wired For Data
- Insulated Windows
- Entrance Foyer
- Electric Dryer Hookup
Kitchen
- Breakfast Bar
- Gas Range
- Microwave
- Plumbed For Ice Maker
- Dishwasher
- Kitchen Island
- Disposal
Flooring
- Tile
- Vinyl
Bedrooms and Bathrooms
- 3 Main Level Bedrooms
- Split Bedroom Floorplan
- Walk-In Closet
- 2 Full Bathrooms
Schools
- Weddington Hills Elementary School
- Harold E Winkler Middle School
- West Cabarrus High School
Utilities
- Forced Air Heating and Cooling System
- Heating System Uses Natural Gas
- Underground Utilities
- Electric Water Heater
- Cable TV Available
Additional Features
- Patio
- Property is zoned RV-CD
Listing and Financial Details
- Assessor Parcel Number 5611-02-3996-0000
- Tax Block PH2 MP6
Community Details
Overview
- Braesael Management Inc Association, Phone Number (704) 847-3507
- Hunton Forest Subdivision
- Mandatory home owners association
Recreation
- Community Pool
Map
Home Values in the Area
Average Home Value in this Area
Tax History
| Year | Tax Paid | Tax Assessment Tax Assessment Total Assessment is a certain percentage of the fair market value that is determined by local assessors to be the total taxable value of land and additions on the property. | Land | Improvement |
|---|---|---|---|---|
| 2024 | $3,578 | $359,240 | $80,000 | $279,240 |
| 2023 | $3,065 | $251,190 | $60,000 | $191,190 |
| 2022 | $3,065 | $232,820 | $60,000 | $172,820 |
| 2021 | $2,840 | $232,820 | $60,000 | $172,820 |
Property History
| Date | Event | Price | Change | Sq Ft Price |
|---|---|---|---|---|
| 06/05/2025 06/05/25 | For Sale | $359,240 | +4.1% | $268 / Sq Ft |
| 04/28/2022 04/28/22 | Sold | $345,000 | 0.0% | $263 / Sq Ft |
| 03/22/2022 03/22/22 | Pending | -- | -- | -- |
| 03/18/2022 03/18/22 | For Sale | $345,000 | -- | $263 / Sq Ft |
Purchase History
| Date | Type | Sale Price | Title Company |
|---|---|---|---|
| Special Warranty Deed | $275,500 | None Available | |
| Special Warranty Deed | $260,000 | None Available |
Mortgage History
| Date | Status | Loan Amount | Loan Type |
|---|---|---|---|
| Open | $262,831 | New Conventional |
Similar Homes in the area
Source: Canopy MLS (Canopy Realtor® Association)
MLS Number: 4267913
APN: 5611-02-3996-0000
- 4135 Medford Dr NW
- 4253 Stream Dale Cir NW
- 475 Hunton Forest Dr NW
- 3899 Zemosa Ln NW
- 463 Hunton Forest Dr NW
- 4155 Guilford Ct NW
- 4329 Hunton Dale Rd NW
- 3616 Fair Oaks Place NW
- 3627 Curtland Place NW
- 4108 Deerfield Dr NW
- 3424 Saint Clair Ct NW
- 178 Fulworth Dr Unit 64
- 2971 Alveston Dr Unit 29
- 384 Speedway Dr NW
- 1184 Lempster Dr NW
- 104 Edgewater Dr NW
- 1207 Chadbourne Ave NW
- 1132 Rustic Ln NW
- 4161 Deerfield Dr NW
- 551 NW Brightleaf Place NW
- 4125 Medford Dr NW
- 4101 Woodbury Terrace NW
- 1171 Lempster Dr NW
- 3889 Poplar Tent Rd
- 1199 Lempster Dr NW
- 657 Beavers Cove Ln NW
- 1576 Cambridge Heights Place NW
- 450 Seasons Place NW
- 554 Havenbrook Way NW
- 3105-3185 Patrick Henry Dr
- 233 Candle Ct NW
- 100 Waterview Dr NW
- 2567 Cornelius Place NW
- 1750 Old Rivers Rd
- 5248 Montana Cir NW
- 2901 Leah Ct NW
- 1763 Old Rivers Rd
- 100 Crown Point Cir NW
- 1470 Kindred Cir NW
- 1870 Old Rivers Rd
