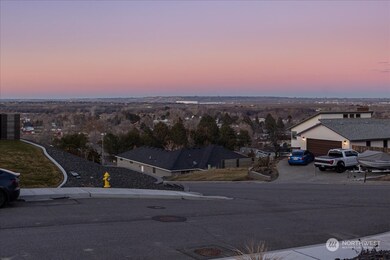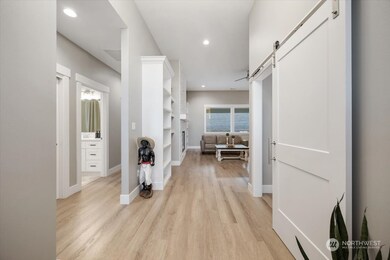
4511 Laurel Ct West Richland, WA 99353
Estimated payment $3,690/month
Highlights
- City View
- Corner Lot
- Cul-De-Sac
- Hanford High School Rated A
- No HOA
- 3 Car Attached Garage
About This Home
**New Price** This property in West Richland is where modern luxury meets thoughtful design in a prime location. The fresh exterior paint sets the stage for the high-end updates inside, including a state-of-the-art hybrid water heater system providing up to 6 hours of hot water, a premium water filtration system, and brand-new gutters. Every detail has been carefully considered, from the sleek finishes to the stunning views that make every sunrise and sunset unforgettable. Perfectly located near everything you need, this home welcomes you with a warm, sophisticated style. It’s more than a house—it’s the lifestyle you’ve been waiting for.
Source: Northwest Multiple Listing Service (NWMLS)
MLS#: 2326330
Home Details
Home Type
- Single Family
Est. Annual Taxes
- $6,106
Year Built
- Built in 2023
Lot Details
- 0.35 Acre Lot
- Lot Dimensions are 97x141x107x146
- Cul-De-Sac
- Partially Fenced Property
- Corner Lot
- Sprinkler System
- Property is in very good condition
Parking
- 3 Car Attached Garage
Home Design
- Slab Foundation
- Composition Roof
- Stucco
Interior Spaces
- 2,197 Sq Ft Home
- 1-Story Property
- Ceiling Fan
- Electric Fireplace
- Dining Room
- City Views
- Storm Windows
Kitchen
- Stove
- Microwave
- Dishwasher
Flooring
- Laminate
- Ceramic Tile
Bedrooms and Bathrooms
- 4 Main Level Bedrooms
- Walk-In Closet
- Bathroom on Main Level
- 2 Full Bathrooms
Outdoor Features
- Patio
Utilities
- Central Air
- Heat Pump System
- Water Heater
Community Details
- No Home Owners Association
- Built by Tropical Dew, LLC
- Richland Subdivision
- The community has rules related to covenants, conditions, and restrictions
Listing and Financial Details
- Down Payment Assistance Available
- Visit Down Payment Resource Website
- Tax Lot Lot 14
- Assessor Parcel Number 105983110000014
Map
Home Values in the Area
Average Home Value in this Area
Tax History
| Year | Tax Paid | Tax Assessment Tax Assessment Total Assessment is a certain percentage of the fair market value that is determined by local assessors to be the total taxable value of land and additions on the property. | Land | Improvement |
|---|---|---|---|---|
| 2024 | $6,106 | $527,450 | $55,000 | $472,450 |
| 2023 | $6,106 | $575,450 | $55,000 | $520,450 |
| 2022 | $689 | $55,000 | $55,000 | $0 |
| 2021 | $718 | $55,000 | $55,000 | $0 |
| 2020 | $0 | $55,000 | $55,000 | $0 |
Property History
| Date | Event | Price | Change | Sq Ft Price |
|---|---|---|---|---|
| 05/26/2025 05/26/25 | Price Changed | $575,000 | -1.7% | $262 / Sq Ft |
| 05/06/2025 05/06/25 | Price Changed | $585,000 | -2.4% | $266 / Sq Ft |
| 04/18/2025 04/18/25 | Price Changed | $599,500 | -0.1% | $273 / Sq Ft |
| 04/18/2025 04/18/25 | Price Changed | $599,950 | 0.0% | $273 / Sq Ft |
| 03/11/2025 03/11/25 | Price Changed | $600,000 | 0.0% | $273 / Sq Ft |
| 01/25/2025 01/25/25 | For Sale | $599,900 | -- | $273 / Sq Ft |
About the Listing Agent

I’m Jeremy Chambers, Managing Broker at RE/MAX NW and founder of Scorhome Realty. My team and I specialize in high-end and updated homes across the Tri-Cities. We use reverse selling strategies, data-driven pricing, and luxury marketing to help sellers stand out, attract better buyers, and close with confidence.
With 25+ years in negotiations, legal services, and marketing, and fluency in both English and Spanish, I bring clarity, calm, and elite-level service to every transaction.
Jeremy's Other Listings
Source: Northwest Multiple Listing Service (NWMLS)
MLS Number: 2326330
APN: 105983110000014
- 4417 King Dr
- 1336 S 50th Ave
- 1334 Kalani Ct
- 1374 Kalani Ct
- 1313 Kalani Ct
- 1325 Kalani Ct
- 1347 Kalani Ct
- 1393 Kalani Ct
- 4800 Paradise Way
- 4044 Grant St
- 4340 Rosencrans Rd
- 393 S 41st Ave
- 3850 Orchard St
- 526 S 40th Ave Unit A102
- 526 S 40th Ave Unit D210
- 526 S 40th Ave Unit A203
- 526 S 40th Ave Unit D109
- 3560 Orchard St
- 3721 Cherry Ct
- 3706 Grant Loop
- 4335 Fallon Dr
- 8152 Paradise Way
- 8000 Paradise Way
- 4711 N Dallas Rd
- 2550 Duportail St
- 3003 Queensgate Dr
- 2555 Duportail St
- 1307 Rochefontaine St
- 2513 Duportail St
- 2665 Kingsgate Way
- 1900 Stevens Dr
- 1851 Jadwin Ave
- 1515 George Washington Way
- 1621 George Washington Way
- 615 Jadwin Ave
- 650 George Washington Way
- 355 Bradley Blvd
- 69 Jadwin Ave
- 2433 George Washington Way
- Tbd Lee Blvd






