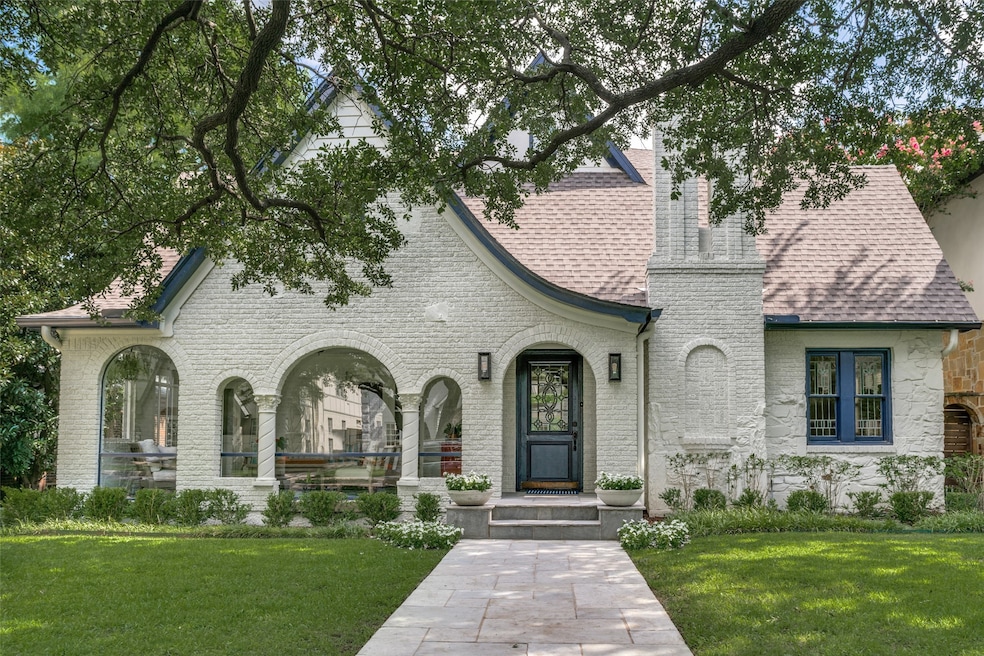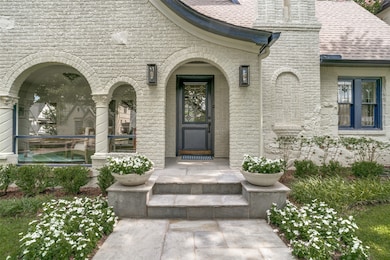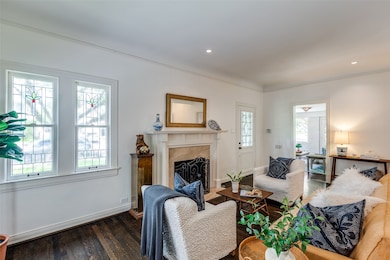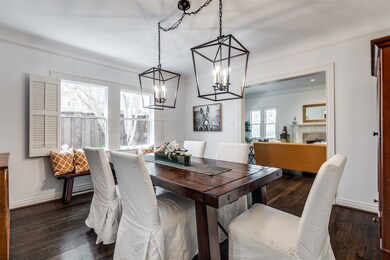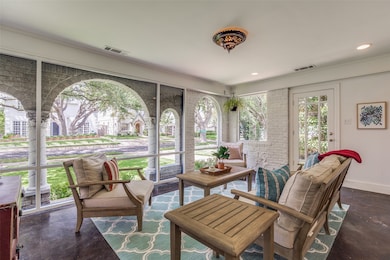
4511 Livingston Ave Dallas, TX 75205
Estimated payment $17,296/month
Highlights
- Very Popular Property
- In Ground Pool
- Built-In Refrigerator
- Bradfield Elementary School Rated A
- Gated Parking
- 4-minute walk to Fairfax Park
About This Home
Don’t miss this timeless Tudor, where classic character meets contemporary comfort just steps from the highly coveted Bradfield Elementary and Highland Park Village. This beautifully updated 4 bedroom, 4.1 bathroom home offers a flexible floor plan designed for today’s lifestyle, complete with a versatile bonus room.
Rich hardwood floors, high ceilings, and an abundance of natural light set the stage as you enter the formal living and dining spaces. The heart of the home is a spacious, open-concept kitchen and great room, complemented by a beverage bar and a sun drenched breakfast room perfect for slow mornings. A cozy sunroom overlooks the charming, tree-lined street, adding to the home’s inviting appeal.
A convenient downstairs bedroom provides flexible living options, while upstairs, the primary suite features an en suite bath. Two additional bedrooms, one with its own en suite and a large bonus room with an attached bath offers endless possibilities for an additional bedroom, playroom, home office or an upstairs living room.
Step outside to your private backyard retreat, featuring a sparkling pool, low-maintenance turf, a 2-car garage and a side entry access into the home.
This is Highland Park living at its finest, classic charm, thoughtful updates, and an unbeatable location!
Home Details
Home Type
- Single Family
Est. Annual Taxes
- $24,768
Year Built
- Built in 1929
Lot Details
- 7,884 Sq Ft Lot
- Lot Dimensions are 58x136
- Gated Home
- Wood Fence
- Sprinkler System
Parking
- 2 Car Garage
- Garage Door Opener
- Driveway
- Gated Parking
Home Design
- Tudor Architecture
- Brick Exterior Construction
- Shingle Roof
Interior Spaces
- 3,789 Sq Ft Home
- 2-Story Property
- Open Floorplan
- Wet Bar
- Built-In Features
- Vaulted Ceiling
- 2 Fireplaces
- Wood Burning Fireplace
- Laundry in Hall
Kitchen
- Gas Oven or Range
- Gas Range
- Built-In Refrigerator
- Ice Maker
- Dishwasher
- Disposal
Bedrooms and Bathrooms
- 4 Bedrooms
- Walk-In Closet
- Double Vanity
Pool
- In Ground Pool
Schools
- Bradfield Elementary School
- Highland Park
Utilities
- Central Heating and Cooling System
- High Speed Internet
- Cable TV Available
Community Details
- Highland Park Subdivision
Listing and Financial Details
- Legal Lot and Block 8 / 140
- Assessor Parcel Number 60084501400080000
Map
Home Values in the Area
Average Home Value in this Area
Tax History
| Year | Tax Paid | Tax Assessment Tax Assessment Total Assessment is a certain percentage of the fair market value that is determined by local assessors to be the total taxable value of land and additions on the property. | Land | Improvement |
|---|---|---|---|---|
| 2024 | $24,768 | $2,187,770 | $1,774,800 | $412,970 |
| 2023 | $24,768 | $2,420,080 | $1,419,840 | $1,000,240 |
| 2022 | $36,023 | $1,918,710 | $1,104,320 | $814,390 |
| 2021 | $30,735 | $1,554,270 | $986,000 | $568,270 |
| 2020 | $27,508 | $1,360,620 | $946,560 | $414,060 |
| 2019 | $30,149 | $1,427,510 | $907,120 | $520,390 |
| 2018 | $29,691 | $1,427,510 | $907,120 | $520,390 |
| 2017 | $27,718 | $1,367,190 | $907,120 | $460,070 |
| 2016 | $21,887 | $1,367,190 | $907,120 | $460,070 |
| 2015 | $18,642 | $1,248,870 | $788,800 | $460,070 |
| 2014 | $18,642 | $1,174,460 | $709,920 | $464,540 |
Property History
| Date | Event | Price | Change | Sq Ft Price |
|---|---|---|---|---|
| 07/18/2025 07/18/25 | For Sale | $2,750,000 | -- | $726 / Sq Ft |
Purchase History
| Date | Type | Sale Price | Title Company |
|---|---|---|---|
| Vendors Lien | -- | Benchmark Title Llc | |
| Warranty Deed | -- | None Available | |
| Vendors Lien | -- | Atc |
Mortgage History
| Date | Status | Loan Amount | Loan Type |
|---|---|---|---|
| Open | $1,175,000 | Adjustable Rate Mortgage/ARM | |
| Closed | $1,203,600 | Balloon | |
| Previous Owner | $1,818,750 | Stand Alone Refi Refinance Of Original Loan | |
| Previous Owner | $1,818,750 | Purchase Money Mortgage | |
| Previous Owner | $720,000 | Construction | |
| Previous Owner | $473,000 | Credit Line Revolving | |
| Previous Owner | $112,500 | Credit Line Revolving |
Similar Homes in the area
Source: North Texas Real Estate Information Systems (NTREIS)
MLS Number: 21003652
APN: 60084501400080000
- 4604 Southern Ave
- 4601 Mockingbird Ln
- 4516 Mockingbird Ln
- 4501 Potomac Ave
- 4428 N Versailles Ave
- 4344 Edmondson Ave
- 4641 Mockingbird Ln
- 4517 N Versailles Ave
- 4428 Potomac Ave
- 5800 Armstrong Pkwy
- 4515 S Versailles Ave
- 5356 Southern Ave
- 4356 San Carlos St
- 3845 N Versailles Ave
- 4560 Lorraine Ave
- 4404 Lorraine Ave
- 3839 N Versailles Ave
- 4516 Shenandoah Ave
- 5313 Livingston Ave
- 4444 Arcady Ave
- 4532 Livingston Ave
- 4621 Livingston Ave
- 4641 Mockingbird Ln
- 4541 N Versailles Ave
- 4625 N Versailles Ave
- 5501 Douglas Ave
- 5319 Livingston Ave
- 5301 W Mockingbird Ln
- 5305 Southern Ave
- 5203 Livingston Ave
- 4208 Normandy Ave
- 5208 W Mockingbird Ln
- 5304 Laurel Branch Dr
- 3929 Inwood Rd Unit 2022
- 3909 Inwood Rd Unit 2005
- 3790 Cedar Plaza Ln
- 3701 Cedarplaza Ln Unit 104
- 4111 Normandy Ave
- 6201-6225 Bordeaux Ave
- 6451 Oriole Dr
