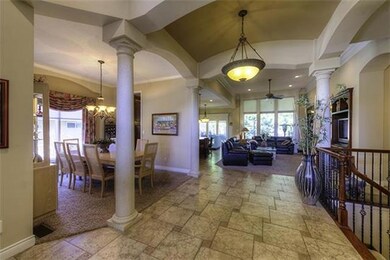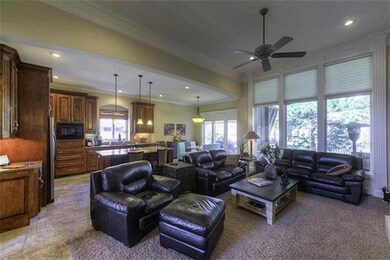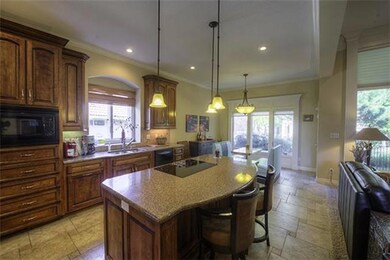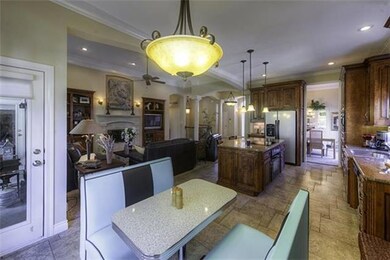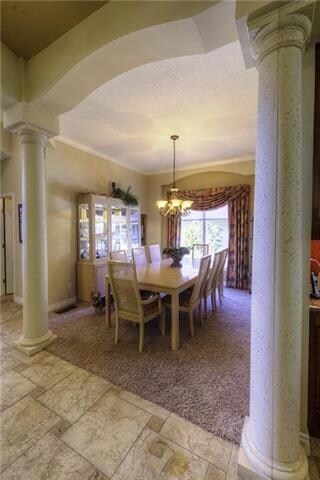
4511 NE de La Mar Place Lees Summit, MO 64064
Chapel Ridge NeighborhoodEstimated Value: $448,644 - $723,000
Highlights
- Vaulted Ceiling
- Ranch Style House
- Granite Countertops
- Chapel Lakes Elementary School Rated A
- Whirlpool Bathtub
- Enclosed patio or porch
About This Home
As of March 2016Traditional style 2 bedroom, 2 1/2 bathroom home. Fenced in backyard, covered patio with Bahama Shutters and sun shades, 2 car garage. The main level offers a living room with fireplace, kitchen with granite counters, built-in electric range, pantry, ample cabinet space, and a breakfast nook area. Master bedroom suite with whirlpool tub, separate shower, and large walk-in closet. Main level laundry with built-in storage space. The basement offers a nice sized family room with recreation area and a half bath. Additional room in the basement features wall to wall shelving and could be used as a bedroom, an office, or as a library. Unfinished areas in the basement offer storage extra space!
Last Agent to Sell the Property
Toni Tygart
RE/MAX Elite, REALTORS License #1999021108 Listed on: 10/28/2015

Home Details
Home Type
- Single Family
Est. Annual Taxes
- $5,757
Year Built
- 2005
Lot Details
- Cul-De-Sac
- Aluminum or Metal Fence
HOA Fees
- $134 Monthly HOA Fees
Parking
- 2 Car Attached Garage
- Front Facing Garage
Home Design
- Ranch Style House
- Traditional Architecture
Interior Spaces
- Wet Bar: Ceramic Tiles, Carpet, Shower Only, Ceiling Fan(s), Separate Shower And Tub, Walk-In Closet(s), Whirlpool Tub, Built-in Features, Granite Counters, Kitchen Island, Pantry, Fireplace
- Built-In Features: Ceramic Tiles, Carpet, Shower Only, Ceiling Fan(s), Separate Shower And Tub, Walk-In Closet(s), Whirlpool Tub, Built-in Features, Granite Counters, Kitchen Island, Pantry, Fireplace
- Vaulted Ceiling
- Ceiling Fan: Ceramic Tiles, Carpet, Shower Only, Ceiling Fan(s), Separate Shower And Tub, Walk-In Closet(s), Whirlpool Tub, Built-in Features, Granite Counters, Kitchen Island, Pantry, Fireplace
- Skylights
- Shades
- Plantation Shutters
- Drapes & Rods
- Entryway
- Living Room with Fireplace
- Formal Dining Room
- Library
- Finished Basement
- Basement Fills Entire Space Under The House
Kitchen
- Eat-In Kitchen
- Built-In Range
- Dishwasher
- Kitchen Island
- Granite Countertops
- Laminate Countertops
- Disposal
Flooring
- Wall to Wall Carpet
- Linoleum
- Laminate
- Stone
- Ceramic Tile
- Luxury Vinyl Plank Tile
- Luxury Vinyl Tile
Bedrooms and Bathrooms
- 2 Bedrooms
- Cedar Closet: Ceramic Tiles, Carpet, Shower Only, Ceiling Fan(s), Separate Shower And Tub, Walk-In Closet(s), Whirlpool Tub, Built-in Features, Granite Counters, Kitchen Island, Pantry, Fireplace
- Walk-In Closet: Ceramic Tiles, Carpet, Shower Only, Ceiling Fan(s), Separate Shower And Tub, Walk-In Closet(s), Whirlpool Tub, Built-in Features, Granite Counters, Kitchen Island, Pantry, Fireplace
- Double Vanity
- Whirlpool Bathtub
- Bathtub with Shower
Laundry
- Laundry Room
- Laundry on main level
Schools
- Chapel Lakes Elementary School
- Blue Springs South High School
Utilities
- Central Air
- Heating System Uses Natural Gas
Additional Features
- Enclosed patio or porch
- City Lot
Community Details
- Lakewood Subdivision
Listing and Financial Details
- Assessor Parcel Number 43-510-04-26-00-0-00-000
Ownership History
Purchase Details
Home Financials for this Owner
Home Financials are based on the most recent Mortgage that was taken out on this home.Purchase Details
Home Financials for this Owner
Home Financials are based on the most recent Mortgage that was taken out on this home.Purchase Details
Purchase Details
Home Financials for this Owner
Home Financials are based on the most recent Mortgage that was taken out on this home.Similar Homes in the area
Home Values in the Area
Average Home Value in this Area
Purchase History
| Date | Buyer | Sale Price | Title Company |
|---|---|---|---|
| Hicks Timothy | -- | First United Title Agency | |
| Jenkins Charles H | -- | Ctic | |
| Brennan & Sons Inc | -- | Security Land Title Company |
Mortgage History
| Date | Status | Borrower | Loan Amount |
|---|---|---|---|
| Previous Owner | Jenkins Charles Herbert | $50,000 | |
| Previous Owner | Brennan & Sons Inc | $327,250 |
Property History
| Date | Event | Price | Change | Sq Ft Price |
|---|---|---|---|---|
| 03/28/2016 03/28/16 | Sold | -- | -- | -- |
| 12/30/2015 12/30/15 | Pending | -- | -- | -- |
| 10/29/2015 10/29/15 | For Sale | $349,500 | -- | -- |
Tax History Compared to Growth
Tax History
| Year | Tax Paid | Tax Assessment Tax Assessment Total Assessment is a certain percentage of the fair market value that is determined by local assessors to be the total taxable value of land and additions on the property. | Land | Improvement |
|---|---|---|---|---|
| 2024 | $5,373 | $71,440 | $5,615 | $65,825 |
| 2023 | $5,373 | $71,440 | $7,015 | $64,425 |
| 2022 | $6,067 | $71,440 | $6,584 | $64,856 |
| 2021 | $6,061 | $71,440 | $6,584 | $64,856 |
| 2020 | $5,720 | $66,675 | $6,584 | $60,091 |
| 2019 | $5,544 | $66,675 | $6,584 | $60,091 |
| 2018 | $5,633 | $65,712 | $7,877 | $57,835 |
| 2017 | $5,633 | $65,712 | $7,877 | $57,835 |
| 2016 | $5,609 | $65,645 | $10,830 | $54,815 |
| 2014 | $5,758 | $66,975 | $9,466 | $57,509 |
Agents Affiliated with this Home
-

Seller's Agent in 2016
Toni Tygart
RE/MAX Elite, REALTORS
(816) 795-2500
16 in this area
38 Total Sales
-
Tony Patterson

Buyer's Agent in 2016
Tony Patterson
ReeceNichols - Lees Summit
(816) 728-8651
3 in this area
27 Total Sales
Map
Source: Heartland MLS
MLS Number: 1964355
APN: 43-510-04-26-00-0-00-000
- 4641 NE Fairway Homes Dr
- 712 NE Plumbrook Place
- 4232 NE Tremont Ct
- 604 NE Silverleaf Place
- 4121 NE Courtney Dr
- 4104 NE Edmonson Cir
- 1108 NE Goshen Ct
- 416 NE Brockton Dr
- 1133 NE Cardinal Ct
- 4134 NE Hampstead Dr
- 4027 NE Sagamore Dr Unit A
- 826 NE Algonquin St Unit B
- 824 NE Algonquin St Unit A
- 793 NE Algonquin St Unit A
- 829 NE Algonquin St
- 4713 NE Saratoga Ct
- 801 NE Lone Hill Dr
- 212 NE Landings Cir
- 208 NE Landings Cir
- 4004 NE Independence Ave
- 4511 NE de La Mar Place
- 4515 NE de La Mar Place
- 4507 NE de La Mar Place
- 4504 NE de La Mar Ct
- 4503 NE de La Mar Place
- 4508 NE de La Mar Ct
- 4512 NE de La Mar Ct
- 4519 NE de La Mar Place
- 4500 NE de La Mar Ct
- 708 NE de La Mar Dr
- 4518 NE de La Mar Place
- 4510 NE de La Mar Place
- 4516 NE de La Mar Ct
- 4514 NE de La Mar Place
- 4412 NE de La Mar Cir
- 704 NE de La Mar Dr
- 717 NE de La Mar Dr
- 4517 NE de La Mar Ct
- 4501 NE de La Mar Ct
- 4408 NE de La Mar Cir

