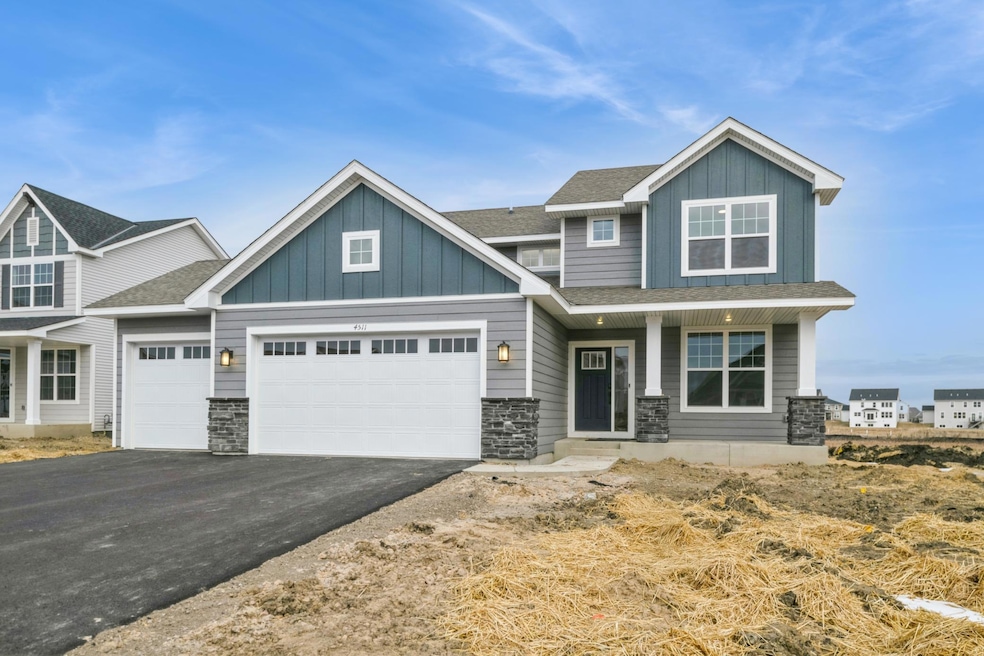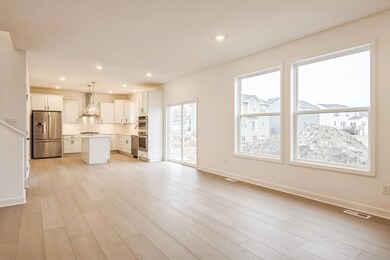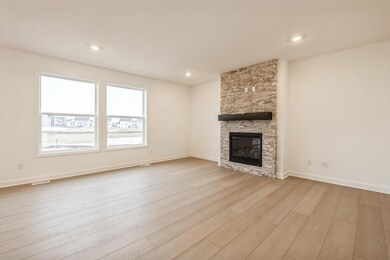
4511 Obsidian Way Victoria, MN 55386
Highlights
- New Construction
- Great Room
- Stainless Steel Appliances
- Victoria Elementary School Rated A-
- No HOA
- 3 Car Attached Garage
About This Home
As of April 2025This home is move in ready! The Vanderbilt design, spanning 2,271 square feet, boasts a stunning craftsman exterior with stone accents, a spacious 3-car insulated garage, and an inviting covered front porch. Inside, enjoy features such as LVP flooring, lush carpet, a first-floor study with glass doors, and a welcoming great room with a stone gas fireplace. The sunlit gourmet kitchen includes an island, walk-in pantry, white cabinetry, quartz countertops, designer backsplash, and stainless steel appliances—all of which are included. The spacious owner's suite offers a generous walk-in closet and an oversized shower, while the second-floor study wall and walk-in closets in two guest rooms provide additional convenience. The home also includes a lawn irrigation system. Located in Brookmoore, a brand new hidden gem nestled less than a mile from Downtown Victoria, you're minutes away from popular restaurants, bars, shopping, entertainment spots, golf courses, lakes, nature trails, and more. Plus, there is no HOA.
Home Details
Home Type
- Single Family
Est. Annual Taxes
- $1,014
Year Built
- Built in 2025 | New Construction
Parking
- 3 Car Attached Garage
- Garage Door Opener
Home Design
- Flex
- Architectural Shingle Roof
Interior Spaces
- 2,271 Sq Ft Home
- 2-Story Property
- Stone Fireplace
- Family Room with Fireplace
- Great Room
- Dining Room
- Washer and Dryer Hookup
Kitchen
- Built-In Oven
- Cooktop
- Microwave
- Dishwasher
- Stainless Steel Appliances
- Disposal
Bedrooms and Bathrooms
- 4 Bedrooms
Unfinished Basement
- Sump Pump
- Basement Storage
Utilities
- Forced Air Heating and Cooling System
- Humidifier
- Underground Utilities
- 200+ Amp Service
Additional Features
- Air Exchanger
- 10,454 Sq Ft Lot
- Sod Farm
Community Details
- No Home Owners Association
- N/A No Association
- Built by LENNAR
- Brookmoore Community
- Brookmoore Subdivision
Listing and Financial Details
- Property Available on 1/6/25
- Assessor Parcel Number 651870130
Ownership History
Purchase Details
Home Financials for this Owner
Home Financials are based on the most recent Mortgage that was taken out on this home.Purchase Details
Similar Homes in Victoria, MN
Home Values in the Area
Average Home Value in this Area
Purchase History
| Date | Type | Sale Price | Title Company |
|---|---|---|---|
| Special Warranty Deed | $594,900 | Lennar Title | |
| Special Warranty Deed | $1,042,933 | Guaranty Commercial Title |
Mortgage History
| Date | Status | Loan Amount | Loan Type |
|---|---|---|---|
| Open | $565,155 | New Conventional |
Property History
| Date | Event | Price | Change | Sq Ft Price |
|---|---|---|---|---|
| 04/23/2025 04/23/25 | Sold | $594,900 | +0.8% | $262 / Sq Ft |
| 03/21/2025 03/21/25 | Pending | -- | -- | -- |
| 03/11/2025 03/11/25 | For Sale | $589,990 | -- | $260 / Sq Ft |
Tax History Compared to Growth
Tax History
| Year | Tax Paid | Tax Assessment Tax Assessment Total Assessment is a certain percentage of the fair market value that is determined by local assessors to be the total taxable value of land and additions on the property. | Land | Improvement |
|---|---|---|---|---|
| 2025 | $1,014 | $621,800 | $130,000 | $491,800 |
| 2024 | $596 | $130,000 | $130,000 | $0 |
Agents Affiliated with this Home
-
Kelly Johnson
K
Seller's Agent in 2025
Kelly Johnson
Lennar Sales Corp
(858) 602-2063
4 in this area
195 Total Sales
-
Christy Haasken Schuler

Buyer's Agent in 2025
Christy Haasken Schuler
Chestnut Realty Inc
(612) 281-7555
7 in this area
108 Total Sales
Map
Source: NorthstarMLS
MLS Number: 6682934
APN: 65.1870130
- 4424 Obsidian Way
- 7935 Jade Ln
- 5065 Kerber Ct
- 4564 Obsidian Way
- 4623 Obsidian Way
- 4578 Obsidian Way
- 4637 Obsidian Way
- 7932 Jade Ln
- 7872 Jade Ln
- 4634 Obsidian Way
- 4648 Obsidian Way
- 4662 Obsidian Way
- 4704 Obsidian Way
- 4690 Obsidian Way
- 1255 78th St
- 1240 78th St
- 7826 Madelyn Creek Dr
- 819 Roselyn Dr
- 7786 Madelyn Creek Dr
- 799 Roselyn Dr





