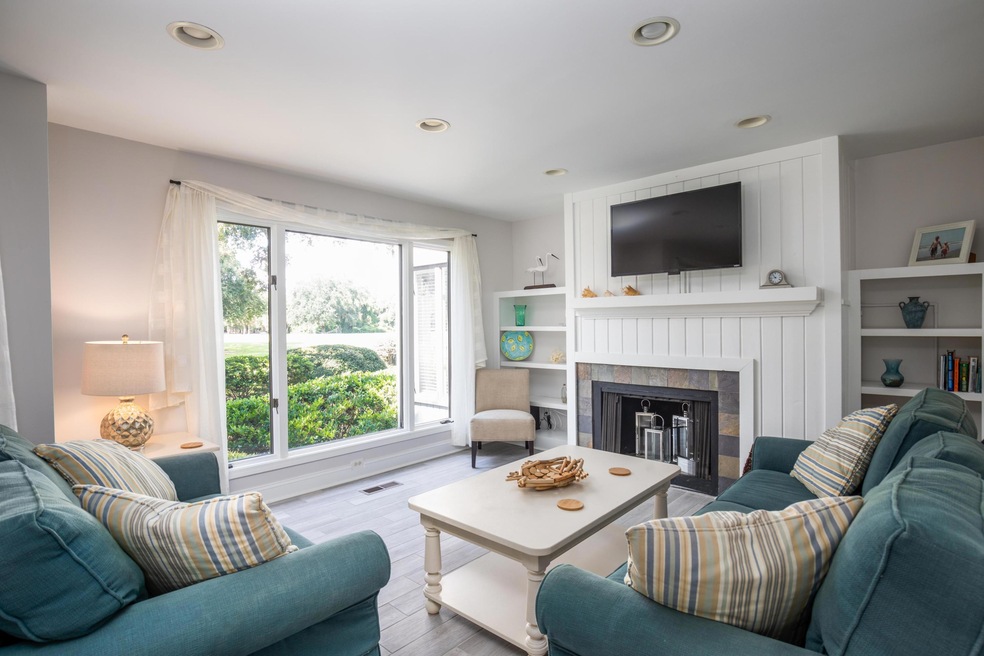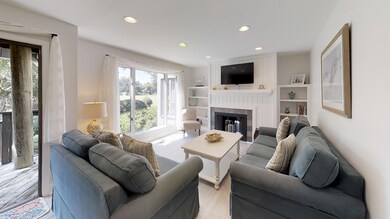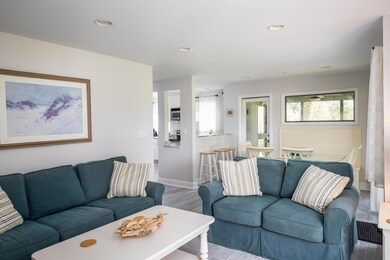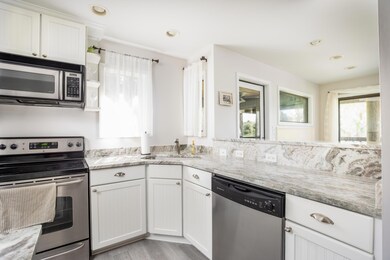
4511 Park Lake Dr Unit 4511 Johns Island, SC 29455
Highlights
- Boat Ramp
- Fitness Center
- Clubhouse
- Golf Course Community
- Gated Community
- 5-minute walk to Night Heron Park
About This Home
As of June 2024This completely renovated three bedroom villa offers easy access to some of Kiawah Island's best amenities. Open your sliding glass door and walk off your back deck into the 21-acre Night Heron Park. Just on the other side of the park are the Night Heron Pools and Nature Center. Just a few steps further and your feet will be in the sand. Not only does this villa offer the most convenient access to Kiawah Island's park, it is completely turnkey and has been thoughtfully renovated. It is sold completely furnished. You will quickly appreciate its one-of-a-kind location, as it is at the end of a row of villas, providing unmatched privacy and welcoming more natural light than its neighboring properties.While this property can produce significant rental income, you will most appreciate the quality, special location and family memories you will make here.
Last Agent to Sell the Property
Akers Ellis Real Estate LLC License #83751 Listed on: 09/24/2018
Home Details
Home Type
- Single Family
Est. Annual Taxes
- $6,035
Year Built
- Built in 1982
Lot Details
- Elevated Lot
- Level Lot
HOA Fees
- $177 Monthly HOA Fees
Home Design
- Villa
- Pillar, Post or Pier Foundation
- Raised Foundation
- Architectural Shingle Roof
- Wood Siding
Interior Spaces
- 1,420 Sq Ft Home
- 1-Story Property
- Smooth Ceilings
- Ceiling Fan
- Wood Burning Fireplace
- Family Room with Fireplace
- Great Room
- Combination Dining and Living Room
- Dishwasher
Flooring
- Wood
- Ceramic Tile
Bedrooms and Bathrooms
- 3 Bedrooms
- Dual Closets
- 3 Full Bathrooms
Laundry
- Dryer
- Washer
Outdoor Features
- Deck
- Covered patio or porch
Schools
- Mt. Zion Elementary School
- Haut Gap Middle School
- St. Johns High School
Utilities
- Cooling Available
- Heating Available
Community Details
Overview
- Kiawah Island Subdivision
Amenities
- Clubhouse
- Community Storage Space
Recreation
- Boat Ramp
- Boat Dock
- RV or Boat Storage in Community
- Golf Course Community
- Tennis Courts
- Fitness Center
- Community Pool
- Park
- Trails
Security
- Security Service
- Gated Community
Ownership History
Purchase Details
Home Financials for this Owner
Home Financials are based on the most recent Mortgage that was taken out on this home.Purchase Details
Purchase Details
Home Financials for this Owner
Home Financials are based on the most recent Mortgage that was taken out on this home.Purchase Details
Purchase Details
Purchase Details
Purchase Details
Similar Homes in the area
Home Values in the Area
Average Home Value in this Area
Purchase History
| Date | Type | Sale Price | Title Company |
|---|---|---|---|
| Deed | $1,015,000 | None Listed On Document | |
| Deed | $1,015,000 | None Listed On Document | |
| Deed | $979,000 | -- | |
| Deed | $515,000 | None Available | |
| Deed | -- | -- | |
| Deed | $575,000 | None Available | |
| Deed | $340,000 | -- | |
| Interfamily Deed Transfer | -- | -- |
Mortgage History
| Date | Status | Loan Amount | Loan Type |
|---|---|---|---|
| Open | $700,000 | New Conventional | |
| Closed | $700,000 | New Conventional | |
| Previous Owner | $386,250 | New Conventional | |
| Previous Owner | $398,800 | New Conventional |
Property History
| Date | Event | Price | Change | Sq Ft Price |
|---|---|---|---|---|
| 06/21/2024 06/21/24 | Sold | $1,015,000 | -3.8% | $819 / Sq Ft |
| 05/17/2024 05/17/24 | Price Changed | $1,055,000 | -1.8% | $851 / Sq Ft |
| 05/04/2024 05/04/24 | For Sale | $1,074,000 | 0.0% | $866 / Sq Ft |
| 04/24/2024 04/24/24 | Pending | -- | -- | -- |
| 03/30/2024 03/30/24 | For Sale | $1,074,000 | +108.5% | $866 / Sq Ft |
| 05/28/2020 05/28/20 | Sold | $515,000 | 0.0% | $363 / Sq Ft |
| 04/28/2020 04/28/20 | Pending | -- | -- | -- |
| 09/24/2018 09/24/18 | For Sale | $515,000 | -- | $363 / Sq Ft |
Tax History Compared to Growth
Tax History
| Year | Tax Paid | Tax Assessment Tax Assessment Total Assessment is a certain percentage of the fair market value that is determined by local assessors to be the total taxable value of land and additions on the property. | Land | Improvement |
|---|---|---|---|---|
| 2023 | $3,616 | $39,160 | $0 | $0 |
| 2022 | $7,046 | $30,900 | $0 | $0 |
| 2021 | $6,965 | $30,900 | $0 | $0 |
| 2020 | $6,738 | $30,300 | $0 | $0 |
| 2019 | $6,930 | $29,700 | $0 | $0 |
| 2017 | $6,035 | $27,300 | $0 | $0 |
| 2016 | $5,801 | $27,300 | $0 | $0 |
| 2015 | $5,499 | $27,300 | $0 | $0 |
| 2014 | $5,845 | $0 | $0 | $0 |
| 2011 | -- | $0 | $0 | $0 |
Agents Affiliated with this Home
-
Erica Zepp
E
Seller's Agent in 2024
Erica Zepp
The Boulevard Company
(607) 742-9546
6 in this area
138 Total Sales
-
Kimberly Parry
K
Buyer's Agent in 2024
Kimberly Parry
Akers Ellis Real Estate LLC
(469) 400-3500
9 in this area
9 Total Sales
-
Kathleen Dewitt
K
Seller's Agent in 2020
Kathleen Dewitt
Akers Ellis Real Estate LLC
(843) 870-4958
154 in this area
195 Total Sales
-
Steven Ellis

Seller Co-Listing Agent in 2020
Steven Ellis
Akers Ellis Real Estate LLC
(843) 814-1462
125 in this area
142 Total Sales
Map
Source: CHS Regional MLS
MLS Number: 18026177
APN: 209-07-00-015
- 4545 Park Lake Dr
- 4403 Sea Forest Dr Unit 4403
- 4426 Sea Forest Dr
- 4338 Sea Forest Dr
- 4303 Sea Forest Dr
- 4262 Mariners Watch Unit 4262
- 4233 Mariners Watch Unit 4233
- 5504 Green Dolphin Way
- 456 Vetch Ct Unit 456
- 108 Salthouse Ln
- 6002 Green Dolphin Way Unit 6002
- 4856 Green Dolphin Way Unit Share 6
- 4856 Green Dolphin Way Unit Share 5
- 4910 Green Dolphin Way Unit 4970
- 119 Halona Ln
- 34 Eugenia Ave Unit B
- 34 Eugenia Ave Unit A
- 202 Needlerush Rd
- 176 Marsh Hawk Ln
- 31 Berkshire Hall





