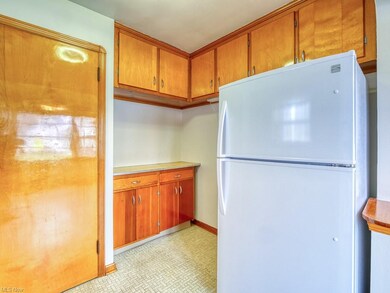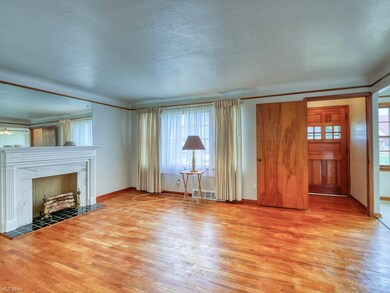
4511 Redfern Rd Cleveland, OH 44134
Estimated Value: $159,000 - $223,000
Highlights
- Cape Cod Architecture
- Forced Air Heating and Cooling System
- North Facing Home
- 1 Car Detached Garage
About This Home
As of September 2021Multi generation and long time family owned home equals a well loved and cared for property. Four bedroom cape has the opportunity for a first or second floor master bedroom. Or, with a full bath on the first and second floor, make the entire upstairs your master suite. Many possibilities thanks to the great space and layout. Majority of the carpet in the home has been removed exposing original hardwood flooring. Fresh coat of paint throughout makes it ready for you to move right in and make this great home your own. First floor bath had a professional remodel in 2019 and now features a beautiful blue subway tile, walk-in shower, modern vanity and fixtures. Large living room with display fireplace, marble surround and beautiful mantel. Large front windows in the living room and eat-in kitchen. Ceiling fan in the dining area and all four bedrooms. As well as faux wood blinds on bed and bath windows. Basement exterior waterproofed in 2015 and features luxury vinyl plank flooring throughout and recently painted rec room. Additional workshop or storage area, laundry room and glass block windows. Great storage including a finished attic space on the 2nd floor. Carrier hi-efficiency HVAC in 2019. Central location and best value in Parma right now! Fresh and CLEAN space throughout ready for you to come home.
Last Agent to Sell the Property
EXP Realty, LLC. License #2010000326 Listed on: 07/30/2021

Home Details
Home Type
- Single Family
Est. Annual Taxes
- $2,519
Year Built
- Built in 1952
Lot Details
- 4,800 Sq Ft Lot
- Lot Dimensions are 40 x 120
- North Facing Home
Parking
- 1 Car Detached Garage
Home Design
- Cape Cod Architecture
- Bungalow
- Asphalt Roof
Interior Spaces
- 1.5-Story Property
- Partially Finished Basement
- Basement Fills Entire Space Under The House
- Washer
Bedrooms and Bathrooms
- 4 Bedrooms | 2 Main Level Bedrooms
Utilities
- Forced Air Heating and Cooling System
- Heating System Uses Gas
Community Details
- Parmawood Community
Listing and Financial Details
- Assessor Parcel Number 447-08-139
Ownership History
Purchase Details
Home Financials for this Owner
Home Financials are based on the most recent Mortgage that was taken out on this home.Purchase Details
Purchase Details
Purchase Details
Similar Homes in Cleveland, OH
Home Values in the Area
Average Home Value in this Area
Purchase History
| Date | Buyer | Sale Price | Title Company |
|---|---|---|---|
| Huddleston Jermaine A | $145,000 | Chicago Title Insurance C | |
| Grale Debora | -- | None Available | |
| Grale Walter S | -- | None Available | |
| Gralewski Walter | -- | -- | |
| Gralewski Walter | -- | -- |
Mortgage History
| Date | Status | Borrower | Loan Amount |
|---|---|---|---|
| Open | Huddleston Jermaine A | $142,373 |
Property History
| Date | Event | Price | Change | Sq Ft Price |
|---|---|---|---|---|
| 09/08/2021 09/08/21 | Sold | $145,000 | +3.6% | $85 / Sq Ft |
| 08/03/2021 08/03/21 | Pending | -- | -- | -- |
| 07/30/2021 07/30/21 | For Sale | $139,900 | -- | $82 / Sq Ft |
Tax History Compared to Growth
Tax History
| Year | Tax Paid | Tax Assessment Tax Assessment Total Assessment is a certain percentage of the fair market value that is determined by local assessors to be the total taxable value of land and additions on the property. | Land | Improvement |
|---|---|---|---|---|
| 2024 | $3,127 | $50,750 | $10,080 | $40,670 |
| 2023 | $2,823 | $39,380 | $8,020 | $31,360 |
| 2022 | $2,796 | $39,380 | $8,020 | $31,360 |
| 2021 | $2,875 | $39,380 | $8,020 | $31,360 |
| 2020 | $1,875 | $30,280 | $6,160 | $24,120 |
| 2019 | $1,772 | $86,500 | $17,600 | $68,900 |
| 2018 | $1,664 | $30,280 | $6,160 | $24,120 |
| 2017 | $1,689 | $27,690 | $4,830 | $22,860 |
| 2016 | $1,680 | $27,690 | $4,830 | $22,860 |
| 2015 | $1,696 | $27,690 | $4,830 | $22,860 |
| 2014 | $1,696 | $29,750 | $5,180 | $24,570 |
Agents Affiliated with this Home
-
Lyndi Gesiorski

Seller's Agent in 2021
Lyndi Gesiorski
EXP Realty, LLC.
(440) 679-1771
34 in this area
162 Total Sales
-
Arleen Miciunas
A
Buyer's Agent in 2021
Arleen Miciunas
EXP Realty, LLC.
(440) 479-9410
2 in this area
43 Total Sales
-
Pam Strange

Buyer Co-Listing Agent in 2021
Pam Strange
EXP Realty, LLC.
(440) 341-8300
15 in this area
253 Total Sales
Map
Source: MLS Now
MLS Number: 4303500
APN: 447-08-139
- 3906 Redfern Rd
- 4513 Sheraton Dr
- 4407 Grantwood Dr
- 4525 Woodrow Ave
- 3437 Parklane Dr
- 4607 Longwood Ave
- 4516 Snow Rd
- 5888 W 54th St
- 5603 Hampstead Ave
- 6158 W 54th St
- 5515 Charles Ave
- 5610 Charles Ave
- 5803 Morningside Dr
- 3213 Wales Ave
- 5806 Sunderland Dr
- 3226 Woodlawn Dr
- 4808 Kenmore Ave
- 3006 Wales Ave
- 4703 Wood Ave
- 6023 Pelham Dr
- 4511 Redfern Rd
- 4507 Redfern Rd
- 4515 Redfern Rd
- 4503 Redfern Rd
- 4519 Redfern Rd
- 4435 Redfern Rd
- 4510 Maplecrest Ave
- 4523 Redfern Rd
- 4506 Maplecrest Ave
- 4514 Maplecrest Ave
- 4438 Maplecrest Ave
- 4518 Maplecrest Ave
- 4527 Redfern Rd
- 4431 Redfern Rd
- 4436 Maplecrest Ave
- 4510 Redfern Rd
- 4522 Maplecrest Ave
- 4514 Redfern Rd
- 4506 Redfern Rd
- 4518 Redfern Rd






