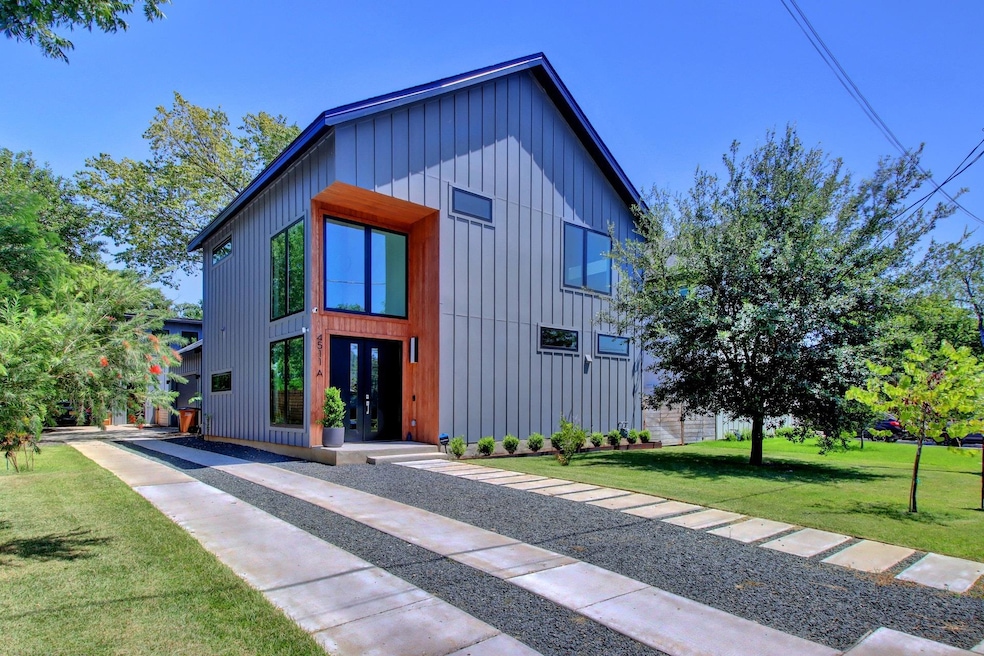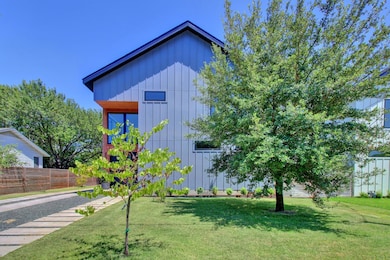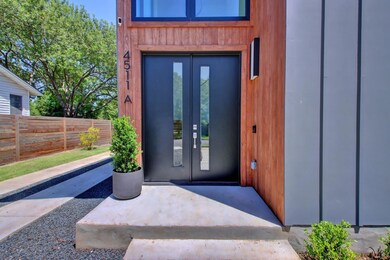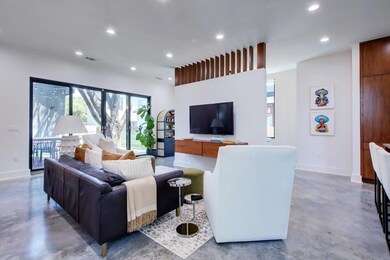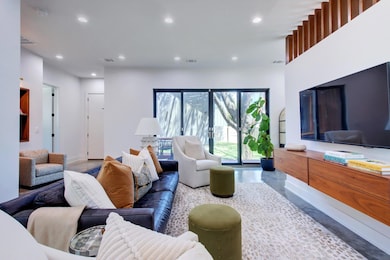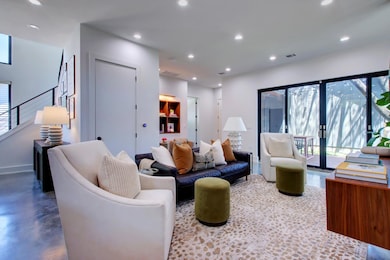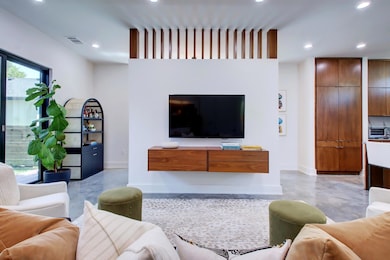4511 S 2nd St Unit A Austin, TX 78745
South Manchaca NeighborhoodHighlights
- Mature Trees
- Wood Flooring
- Quartz Countertops
- Deck
- High Ceiling
- Private Yard
About This Home
Discover the perfect blend of upscale design and everyday comfort in this beautiful condo that lives like a single-family home. Ideally located with minutes from St Elmo entertainment, SoCo, DT, Greenbelt and Hike and Bike Trail, you'll enjoy both convenience and lifestyle in one of the city's most sought-after areas. Step inside to soaring ceilings and oversized windows with electronic shades allowing for plenty of natural light. The polished concrete floors add a modern touch, while the open-concept floor plan invites connection and flow. The kitchen features a large center island, quartz countertops and a Bertazzoni range and oven - perfect for entertaining or a quiet night in. Retreat outdoors to a private yard and deck - an ideal space for morning coffee or evening gatherings. The two-car garage adds convenience, and with easy access to I-35, Hwy290 and the airport, getting around town is effortless.
Listing Agent
Luisa Mauro Real Estate Brokerage Phone: (512) 220-0565 License #0711804 Listed on: 06/05/2025
Co-Listing Agent
Luisa Mauro Real Estate Brokerage Phone: (512) 220-0565 License #0494334
Condo Details
Home Type
- Condominium
Est. Annual Taxes
- $16,381
Year Built
- Built in 2018
Lot Details
- West Facing Home
- Wood Fence
- Mature Trees
- Wooded Lot
- Private Yard
Parking
- 2 Car Attached Garage
- Multiple Garage Doors
- Garage Door Opener
Home Design
- Slab Foundation
- Composition Roof
- Membrane Roofing
- HardiePlank Type
Interior Spaces
- 2,169 Sq Ft Home
- 2-Story Property
- Bookcases
- High Ceiling
- Ceiling Fan
- Recessed Lighting
Kitchen
- Open to Family Room
- Breakfast Bar
- Gas Cooktop
- Dishwasher
- Stainless Steel Appliances
- Kitchen Island
- Quartz Countertops
- Disposal
Flooring
- Wood
- Concrete
- Tile
Bedrooms and Bathrooms
- 3 Bedrooms
- Walk-In Closet
- Double Vanity
Outdoor Features
- Deck
- Outdoor Storage
Schools
- St Elmo Elementary School
- Bedichek Middle School
- Travis High School
Utilities
- Central Heating and Cooling System
- Tankless Water Heater
Listing and Financial Details
- Security Deposit $5,000
- Tenant pays for all utilities
- 12 Month Lease Term
- $40 Application Fee
- Assessor Parcel Number 041008120200000
- Tax Block 1
Community Details
Overview
- Property has a Home Owners Association
- 2 Units
- Built by Austin Modern Properties
- Hartkopf Subdivision
Pet Policy
- Pets allowed on a case-by-case basis
- Pet Deposit $500
Map
Source: Unlock MLS (Austin Board of REALTORS®)
MLS Number: 7076318
APN: 923410
- 702 Philco Dr Unit A
- 4525 S 3rd St
- 710 Philco Dr
- 4524 S 3rd St
- 802 Philco Dr Unit 2
- 802 Philco Dr Unit 1
- 4606 S 2nd St
- 4603 Englewood Dr
- 806 Philco Dr Unit 2
- 4605 Englewood Dr Unit A
- 4610 S 1st St
- 4613 Raintree Blvd Unit 2
- 903 Redd St Unit 1
- 4510 Lareina Dr
- 605 Orland Blvd
- 910 Plateau Cir
- 4420 Mount Vernon Dr Unit A
- 4307 S 1st St Unit 104
- 4402 Garnett St Unit 1
- 4419 Garnett St
