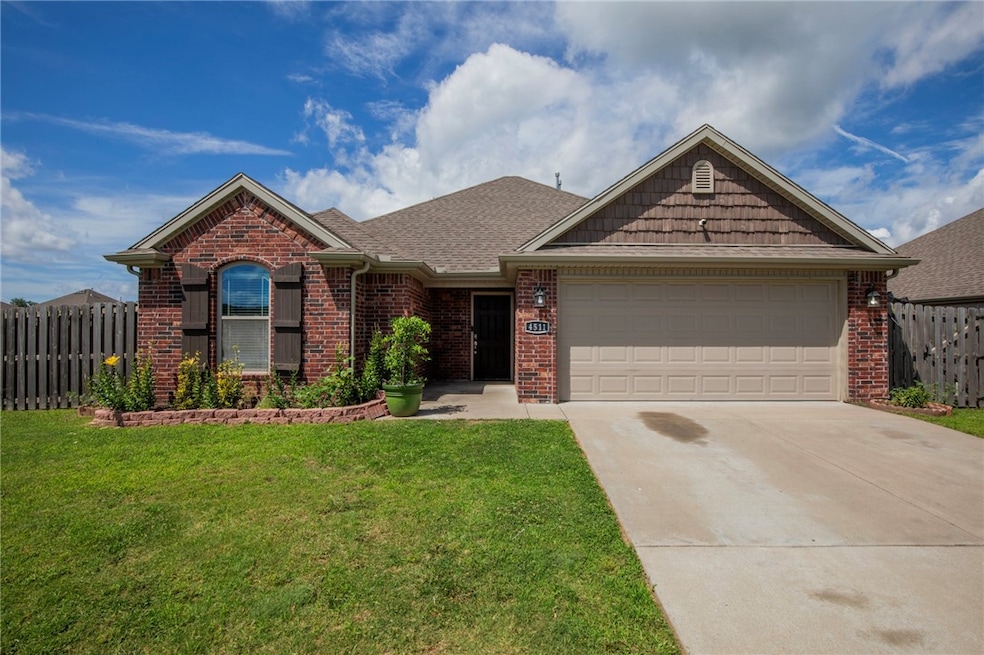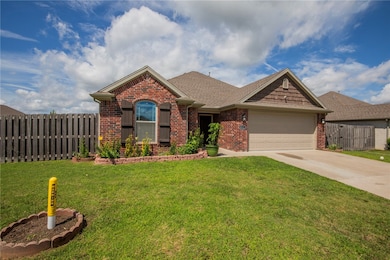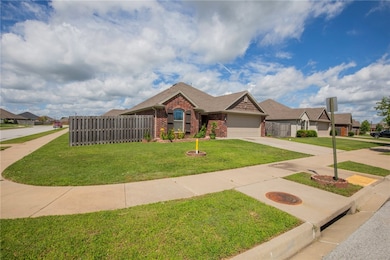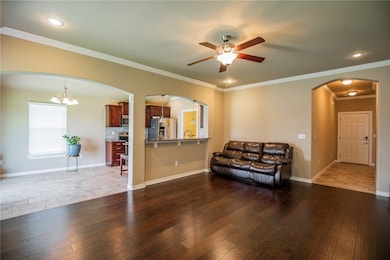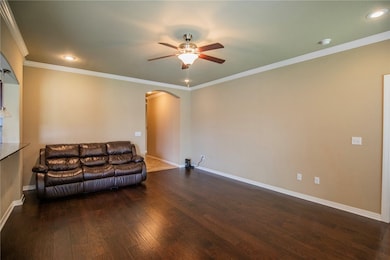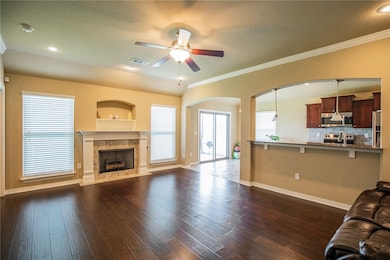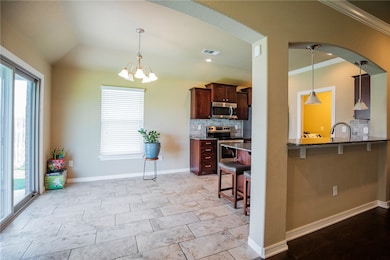
4511 W Wales Dr Fayetteville, AR 72704
West 62 NeighborhoodEstimated payment $1,991/month
Highlights
- Hot Property
- Wood Flooring
- Granite Countertops
- Fayetteville High School Rated A
- Corner Lot
- Covered patio or porch
About This Home
Welcome to 4511 West Wales Drive—a well maintained, all-brick home on a desirable corner lot, built in 2018 by renowned builder Riverwood Homes. This 3-bedroom, 2-bath residence showcases quality craftsmanship with modern finishes, including beautiful wood flooring, granite countertops, and a spacious kitchen with a walk-in pantry. The open-concept layout is ideal for entertaining or everyday living, and the architectural shingle roof adds both style and long-lasting protection.
Situated just 10 minutes from the University of Arkansas and only 4 minutes from a grocery store, this home offers both comfort and convenience. Whether you're a first-time homebuyer, a U of A student, or looking for your next rental investment, this move-in ready home checks all the boxes. Don’t miss out on this fantastic opportunity in a prime Fayetteville location!
Listing Agent
Keller Williams Market Pro Realty Branch Office Brokerage Phone: 479-295-3047 License #SA00078424 Listed on: 07/04/2025

Home Details
Home Type
- Single Family
Est. Annual Taxes
- $1,861
Year Built
- Built in 2018
Lot Details
- 8,821 Sq Ft Lot
- Back Yard Fenced
- Corner Lot
- Cleared Lot
HOA Fees
- $8 Monthly HOA Fees
Home Design
- Block Foundation
- Shingle Roof
- Architectural Shingle Roof
Interior Spaces
- 1,467 Sq Ft Home
- 1-Story Property
- Built-In Features
- Gas Log Fireplace
- Family Room with Fireplace
- Washer and Dryer Hookup
Kitchen
- <<selfCleaningOvenToken>>
- Electric Cooktop
- <<microwave>>
- Dishwasher
- Granite Countertops
- Disposal
Flooring
- Wood
- Ceramic Tile
Bedrooms and Bathrooms
- 3 Bedrooms
- Walk-In Closet
- 2 Full Bathrooms
Parking
- 2 Car Attached Garage
- Garage Door Opener
Outdoor Features
- Covered patio or porch
- Outdoor Storage
Location
- City Lot
Utilities
- Central Heating and Cooling System
- Heating System Uses Gas
- Programmable Thermostat
- Gas Water Heater
Community Details
- Villages Of Sloanbrooke Ph 2 Subdivision
Listing and Financial Details
- Legal Lot and Block 53 / /
Map
Home Values in the Area
Average Home Value in this Area
Tax History
| Year | Tax Paid | Tax Assessment Tax Assessment Total Assessment is a certain percentage of the fair market value that is determined by local assessors to be the total taxable value of land and additions on the property. | Land | Improvement |
|---|---|---|---|---|
| 2024 | $1,857 | $63,210 | $13,000 | $50,210 |
| 2023 | $1,862 | $63,210 | $13,000 | $50,210 |
| 2022 | $1,803 | $37,590 | $8,000 | $29,590 |
| 2021 | $1,803 | $37,590 | $8,000 | $29,590 |
| 2020 | $1,740 | $37,590 | $8,000 | $29,590 |
| 2019 | $1,639 | $34,760 | $6,000 | $28,760 |
| 2018 | $174 | $3,000 | $3,000 | $0 |
Property History
| Date | Event | Price | Change | Sq Ft Price |
|---|---|---|---|---|
| 07/04/2025 07/04/25 | For Sale | $330,000 | +92.5% | $225 / Sq Ft |
| 07/06/2018 07/06/18 | Sold | $171,450 | 0.0% | $126 / Sq Ft |
| 06/22/2018 06/22/18 | For Sale | $171,450 | -- | $126 / Sq Ft |
Purchase History
| Date | Type | Sale Price | Title Company |
|---|---|---|---|
| Quit Claim Deed | -- | None Listed On Document | |
| Warranty Deed | $171,450 | Lenders Title Co |
Mortgage History
| Date | Status | Loan Amount | Loan Type |
|---|---|---|---|
| Open | $253,154 | FHA | |
| Closed | $223,519 | FHA | |
| Previous Owner | $168,344 | FHA |
About the Listing Agent
Pedro's Other Listings
Source: Northwest Arkansas Board of REALTORS®
MLS Number: 1313658
APN: 765-30586-000
- 4471 W Oldham Dr
- 4800 W Croft Dr
- 110 S Harrogate Ln
- 4450 W Huron Loop
- 4855 W Croft Dr
- 4402 W Huron Loop
- 4278 W Anthem Dr
- 4474 W Huron Loop
- 4704 W Triangle St
- 4716 W Triangle St
- 4498 W Huron Loop
- 4680 W Triangle St
- 4670 W Aurora St
- 4622 W Aurora St
- 4628 W Aurora St
- 4640 W Aurora St
- 4646 W Aurora St
- 4688 W Aurora St
- 4447 W Huron Loop
- 4366 W Huron Loop
- 4405 W Anthem Dr
- 4397 W Newton Ave
- 4304 W Newton Ave
- 4440 W Havana Ave
- 4327 W Topeka Ave
- 4479 W Putting Green Dr Unit ID1221885P
- 537 N Keats Dr
- 4165 W Marlowe Ln Unit ID1241328P
- 571 N Keats Dr Unit ID1221891P
- 519 N Wordsworth Ln
- 4473 W Bronco Dr
- 262 N Solitude Bend Unit ID1221800P
- 257 N Solitude Bend Unit ID1221836P
- 85 N Solitude Bend Unit ID1221856P
- 785 S Rupple Rd Unit 2
- 910 N Meadowlands Dr
- 919 S Rupple Rd Unit 919-2
- 919 S Rupple Rd Unit 919-1
- 3640 W Bowling Green Place
- 987 S Benchmark Ln Unit 2
