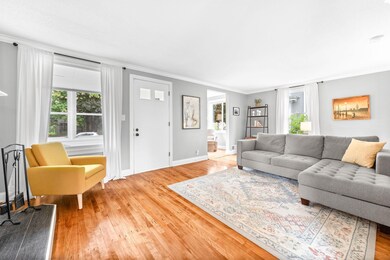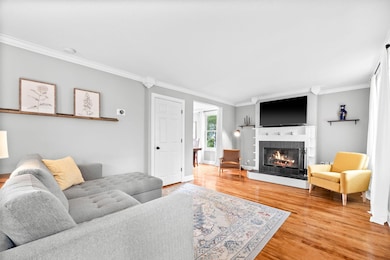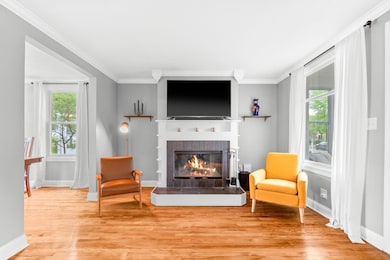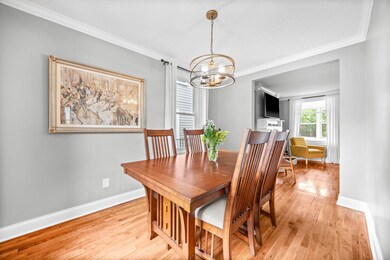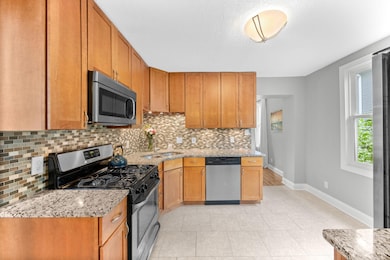
4512 47th Ave S Minneapolis, MN 55406
Hiawatha NeighborhoodHighlights
- No HOA
- Porch
- Wood Burning Fireplace
- The kitchen features windows
- Forced Air Heating and Cooling System
About This Home
As of June 2025Welcome to this beautifully updated 3-bedroom, 2-bath home, ideally located in the vibrant neighborhood. Just a short walk to Minnehaha Falls, the Mississippi River, scenic trails, and a variety of local restaurants, cafes and shops, this home offers the perfect balance of comfort, convenience, and community. Inside, you’ll find a seamless blend of original charm and modern updates. The kitchen is thoughtfully designed with granite countertops, stainless steel appliances, and ample cabinetry. Just off the kitchen, a formal dining room provides space for hosting, which then opens into a warm and inviting family room—ideal for casual gatherings and everyday living. The main level also features a bright, open living room anchored by a cozy fireplace, and a sun-drenched sunroom that offers flexible space for reading, working, or relaxing. Hardwood floors and newer windows run throughout, filling the home with warmth and natural light. Upstairs, the three bedrooms offer comfortable layouts and nicely sized closets. Both bathrooms are well-appointed to meet the needs of modern living. Step outside to a fully fenced backyard oasis with fresh landscaping and a spacious patio—perfect for entertaining or enjoying a peaceful evening outdoors. This move-in ready gem is packed with character and perfectly positioned in one of Minneapolis’ most sought-after neighborhoods.
Last Agent to Sell the Property
Coldwell Banker Realty Brokerage Phone: 612-360-3004 Listed on: 05/28/2025

Home Details
Home Type
- Single Family
Est. Annual Taxes
- $4,966
Year Built
- Built in 1913
Lot Details
- 4,792 Sq Ft Lot
- Lot Dimensions are 40x125
- Chain Link Fence
Parking
- 1 Car Garage
Home Design
- Pitched Roof
Interior Spaces
- 1,548 Sq Ft Home
- 1.5-Story Property
- Wood Burning Fireplace
- Family Room with Fireplace
- Unfinished Basement
- Basement Fills Entire Space Under The House
Kitchen
- Range<<rangeHoodToken>>
- Dishwasher
- Disposal
- The kitchen features windows
Bedrooms and Bathrooms
- 3 Bedrooms
Laundry
- Dryer
- Washer
Additional Features
- Porch
- Forced Air Heating and Cooling System
Community Details
- No Home Owners Association
- Waltons Mississippi Heights Subdivision
Listing and Financial Details
- Assessor Parcel Number 0802823330054
Ownership History
Purchase Details
Home Financials for this Owner
Home Financials are based on the most recent Mortgage that was taken out on this home.Purchase Details
Home Financials for this Owner
Home Financials are based on the most recent Mortgage that was taken out on this home.Purchase Details
Home Financials for this Owner
Home Financials are based on the most recent Mortgage that was taken out on this home.Purchase Details
Home Financials for this Owner
Home Financials are based on the most recent Mortgage that was taken out on this home.Similar Homes in Minneapolis, MN
Home Values in the Area
Average Home Value in this Area
Purchase History
| Date | Type | Sale Price | Title Company |
|---|---|---|---|
| Warranty Deed | $460,000 | Great North Title | |
| Warranty Deed | $366,500 | Watermark Title Agency | |
| Warranty Deed | $275,000 | All American Title Co Inc | |
| Deed | $175,000 | -- | |
| Deed | $366,500 | -- |
Mortgage History
| Date | Status | Loan Amount | Loan Type |
|---|---|---|---|
| Open | $100,000 | New Conventional | |
| Previous Owner | $311,525 | New Conventional | |
| Previous Owner | $247,500 | New Conventional | |
| Closed | $311,525 | No Value Available |
Property History
| Date | Event | Price | Change | Sq Ft Price |
|---|---|---|---|---|
| 06/27/2025 06/27/25 | Sold | $460,000 | +8.3% | $297 / Sq Ft |
| 06/01/2025 06/01/25 | Pending | -- | -- | -- |
| 05/29/2025 05/29/25 | For Sale | $424,900 | -7.6% | $274 / Sq Ft |
| 05/28/2025 05/28/25 | Off Market | $460,000 | -- | -- |
| 09/10/2014 09/10/14 | Sold | $175,000 | -12.5% | $140 / Sq Ft |
| 08/16/2014 08/16/14 | Pending | -- | -- | -- |
| 05/14/2014 05/14/14 | For Sale | $199,900 | -- | $160 / Sq Ft |
Tax History Compared to Growth
Tax History
| Year | Tax Paid | Tax Assessment Tax Assessment Total Assessment is a certain percentage of the fair market value that is determined by local assessors to be the total taxable value of land and additions on the property. | Land | Improvement |
|---|---|---|---|---|
| 2023 | $4,966 | $383,000 | $161,000 | $222,000 |
| 2022 | $4,712 | $358,000 | $132,000 | $226,000 |
| 2021 | $4,274 | $340,000 | $117,000 | $223,000 |
| 2020 | $4,296 | $326,500 | $70,100 | $256,400 |
| 2019 | $4,427 | $305,000 | $58,300 | $246,700 |
| 2018 | $4,201 | $305,000 | $58,300 | $246,700 |
| 2017 | $3,835 | $261,000 | $53,000 | $208,000 |
| 2016 | $3,332 | $209,500 | $53,000 | $156,500 |
| 2015 | $3,234 | $209,500 | $53,000 | $156,500 |
| 2014 | -- | $189,000 | $51,000 | $138,000 |
Agents Affiliated with this Home
-
Molly Scholle

Seller's Agent in 2025
Molly Scholle
Coldwell Banker Realty
(612) 360-3004
1 in this area
45 Total Sales
-
Timothy Hyde

Buyer's Agent in 2025
Timothy Hyde
Coldwell Banker Burnet
(612) 859-8842
1 in this area
69 Total Sales
-
J
Seller's Agent in 2014
Jim Berry
Better Homes and Gardens Real
-
C
Buyer's Agent in 2014
Cory Kellum
Coldwell Banker Burnet
Map
Source: NorthstarMLS
MLS Number: 6617848
APN: 08-028-23-33-0054
- 4500 45th Ave S
- 4416 46th Ave S
- 4448 43rd Ave S
- 4212 Nawadaha Blvd
- 4520 41st Ave S
- 4745 Minnehaha Ave Unit 101
- 4745 Minnehaha Ave Unit 306
- 700 Mississippi River Blvd S
- 956 Mississippi River Blvd S
- 4415 Snelling Ave
- 4348 Minnehaha Ave
- 4311 Minnehaha Ave Unit 1
- 4045 44th Ave S
- 900 Mount Curve Blvd Unit K
- 4037 42nd Ave S
- 2196 Eleanor Ave
- 909 Mount Curve Blvd Unit A
- 909 Mount Curve Blvd Unit E
- 909 Mount Curve Blvd Unit D
- 909 Mount Curve Blvd Unit C

