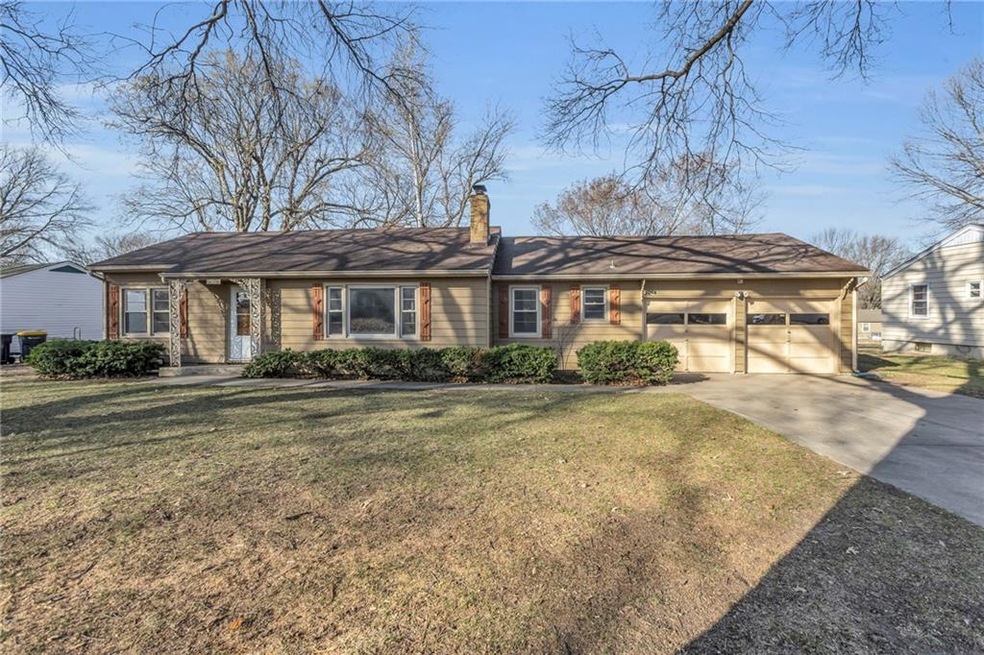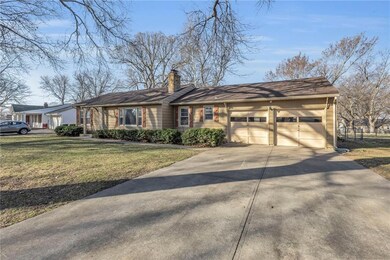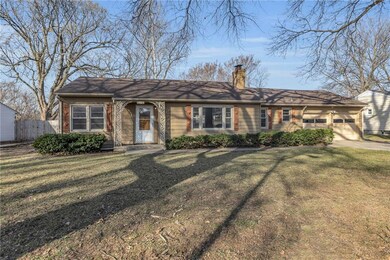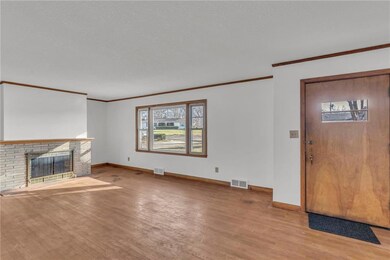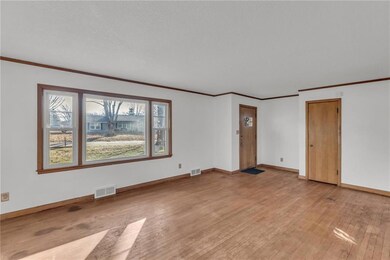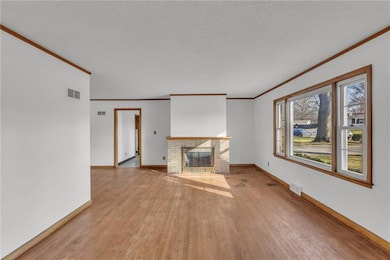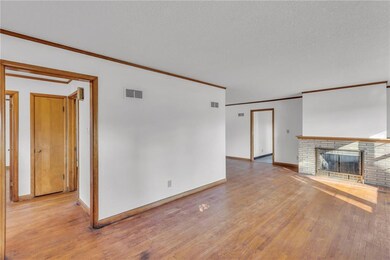
4512 Claremont Ave Kansas City, MO 64133
Sterling NeighborhoodHighlights
- A-Frame Home
- No HOA
- 2 Car Attached Garage
- Wood Flooring
- Breakfast Area or Nook
- Forced Air Heating and Cooling System
About This Home
As of March 2025We have had an overwhelming response with multiple offers. We are requesting highest and best offers before 6pm today 3/15/25. Thanks for showing and your understanding. This charming ranch-style home is brimming with potential and awaits a new owner to bring their vision to life. Offering the convenience of one-level living, this home is move-in ready with minimal effort required, but presents a wonderful opportunity to update and personalize to your exact tastes. The interior boasts hardwood floors throughout, adding warmth and character, centered by an awesome wood-burning fireplace. The current kitchen provides a cozy breakfast area, and with some thoughtful renovation, could be expanded to create a culinary haven.
While not a brand-new build, this home has been lovingly lived in and well-maintained, offering a solid foundation for your future. It features a full crawl space, and while the foundation appears to be in good condition, the front and back porches could benefit from some TLC.
Understanding that the next homeowner will likely want to modernize and customize the space, we have priced this home generously to allow for updates and renovations. This is a fantastic opportunity to create the home of your dreams in a desirable location, putting your personal stamp on every detail. Don't miss out on the chance to transform this well-loved house into your perfect sanctuary!
Last Agent to Sell the Property
Real Broker, LLC Brokerage Phone: 816-506-5201 License #2021014761 Listed on: 03/14/2025

Last Buyer's Agent
Real Broker, LLC Brokerage Phone: 816-506-5201 License #2021014761 Listed on: 03/14/2025

Home Details
Home Type
- Single Family
Est. Annual Taxes
- $2,012
Year Built
- Built in 1953
Lot Details
- 0.36 Acre Lot
- Aluminum or Metal Fence
Parking
- 2 Car Attached Garage
- Front Facing Garage
- Garage Door Opener
Home Design
- A-Frame Home
- Ranch Style House
- Composition Roof
- Metal Siding
Interior Spaces
- 1,394 Sq Ft Home
- Living Room with Fireplace
- Combination Dining and Living Room
- Wood Flooring
- Crawl Space
- Breakfast Area or Nook
- Gas Dryer Hookup
Bedrooms and Bathrooms
- 3 Bedrooms
- 2 Full Bathrooms
Utilities
- Forced Air Heating and Cooling System
Community Details
- No Home Owners Association
- Sterling Acres Subdivision
Listing and Financial Details
- Assessor Parcel Number 32-610-14-11-00-0-00-000
- $0 special tax assessment
Ownership History
Purchase Details
Home Financials for this Owner
Home Financials are based on the most recent Mortgage that was taken out on this home.Purchase Details
Home Financials for this Owner
Home Financials are based on the most recent Mortgage that was taken out on this home.Similar Homes in Kansas City, MO
Home Values in the Area
Average Home Value in this Area
Purchase History
| Date | Type | Sale Price | Title Company |
|---|---|---|---|
| Warranty Deed | -- | Secured Title Of Kansas City | |
| Warranty Deed | -- | -- |
Mortgage History
| Date | Status | Loan Amount | Loan Type |
|---|---|---|---|
| Previous Owner | $81,000 | Unknown | |
| Previous Owner | $53,000 | Seller Take Back |
Property History
| Date | Event | Price | Change | Sq Ft Price |
|---|---|---|---|---|
| 07/15/2025 07/15/25 | Pending | -- | -- | -- |
| 06/21/2025 06/21/25 | Price Changed | $278,000 | -0.4% | $199 / Sq Ft |
| 05/21/2025 05/21/25 | Price Changed | $279,000 | -3.5% | $200 / Sq Ft |
| 05/06/2025 05/06/25 | For Sale | $289,000 | +75.2% | $207 / Sq Ft |
| 03/21/2025 03/21/25 | Sold | -- | -- | -- |
| 03/15/2025 03/15/25 | Pending | -- | -- | -- |
| 03/14/2025 03/14/25 | For Sale | $165,000 | -- | $118 / Sq Ft |
Tax History Compared to Growth
Tax History
| Year | Tax Paid | Tax Assessment Tax Assessment Total Assessment is a certain percentage of the fair market value that is determined by local assessors to be the total taxable value of land and additions on the property. | Land | Improvement |
|---|---|---|---|---|
| 2024 | $2,012 | $22,230 | $6,344 | $15,886 |
| 2023 | $1,999 | $22,230 | $6,344 | $15,886 |
| 2022 | $1,742 | $18,620 | $4,722 | $13,898 |
| 2021 | $1,742 | $18,620 | $4,722 | $13,898 |
| 2020 | $1,684 | $17,786 | $4,722 | $13,064 |
| 2019 | $1,652 | $17,786 | $4,722 | $13,064 |
| 2018 | $1,432 | $15,480 | $4,110 | $11,370 |
| 2017 | $1,432 | $15,480 | $4,110 | $11,370 |
| 2016 | $1,348 | $14,678 | $3,327 | $11,351 |
| 2014 | $1,314 | $14,250 | $3,230 | $11,020 |
Agents Affiliated with this Home
-
Shynise Spencer
S
Seller's Agent in 2025
Shynise Spencer
Keller Williams Platinum Prtnr
(816) 382-5072
59 Total Sales
-
John Keophaphone
J
Seller's Agent in 2025
John Keophaphone
Real Broker, LLC
(785) 329-9077
3 in this area
13 Total Sales
Map
Source: Heartland MLS
MLS Number: 2536026
APN: 32-610-14-11-00-0-00-000
- 4511 Claremont Ave
- 11301 E 47th St
- 11301 E 44th St
- 11717 E 45th Terrace
- 4705 Vermont Ave
- 4507 Harvard Ln
- 4605 Appleton Ave
- 4541 Appleton Ave
- 4537 Appleton Ave
- 11308 E 48th Terrace
- 11312 E 48th Terrace
- 4406 Moats Ave E
- 10720 E 46th Terrace
- 11800 E 48th St
- 4506 Westridge Rd
- 11309 E 49th St
- 10677 E 46th Terrace
- 10660 E 46th Terrace
- 10641 E 46th St
- 4706 Hedges Ave
