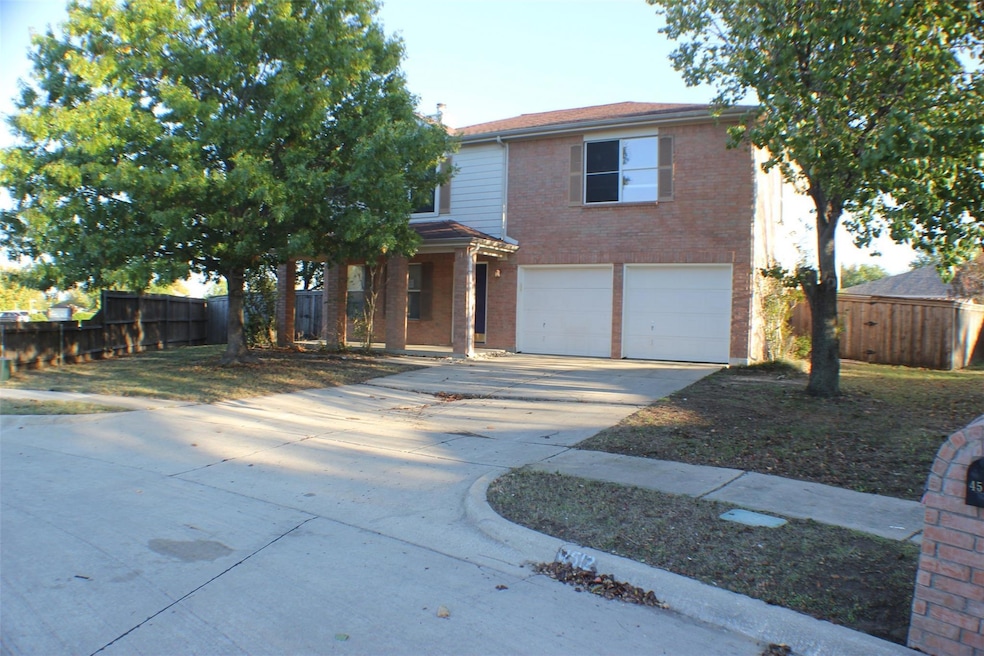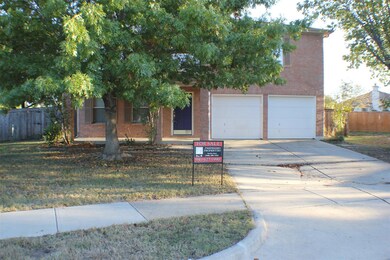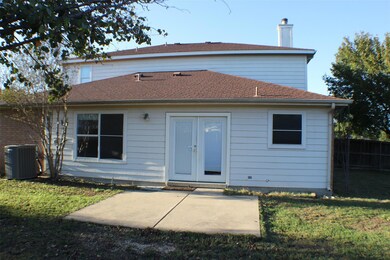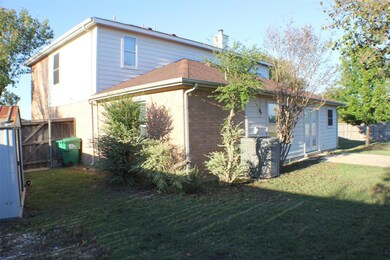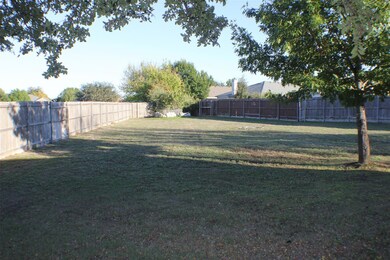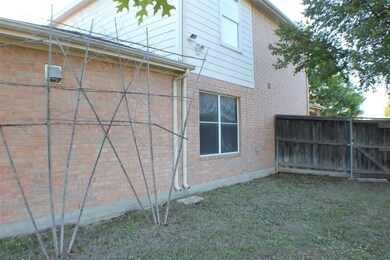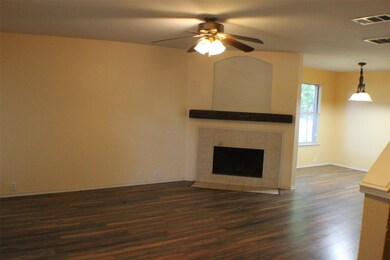
4512 Claret Ct Argyle, TX 76226
Highlights
- Cul-De-Sac
- Front Porch
- Eat-In Kitchen
- Denton High School Rated A-
- 2-Car Garage with two garage doors
- Double Vanity
About This Home
As of January 2024Check out this location with great commuting opportunities. Located on one of the premiere cul de sac lots on .317 acres, you will find this spacious 4 bedroom split plan, primary down with 2.5 baths. Enter the open living area with wood burning fireplace, adjacent half bath, formal dining and large eat in island kitchen. Primary includes a double sink vanity, garden tub with separate shower and large walk in closet. 3 bedrooms with walk-in closets, full bath and double sinks plus a game room on 2nd floor. Fenced large back yard, open patio and storage shed. The community pool and park are conveniently located next door! Bring your personal touch, to make it your very own!!
Last Agent to Sell the Property
PREFERRED PROPERTIES Brokerage Phone: 940-627-1990 License #0454606 Listed on: 11/01/2023
Home Details
Home Type
- Single Family
Est. Annual Taxes
- $6,688
Year Built
- Built in 2003
Lot Details
- 0.32 Acre Lot
- Cul-De-Sac
- Wood Fence
HOA Fees
- $38 Monthly HOA Fees
Parking
- 2-Car Garage with two garage doors
- Front Facing Garage
Home Design
- Split Level Home
- Brick Exterior Construction
- Slab Foundation
- Asphalt Roof
- Siding
Interior Spaces
- 2,395 Sq Ft Home
- 2-Story Property
- Wired For A Flat Screen TV
- Ceiling Fan
- Decorative Lighting
- Wood Burning Fireplace
- Fireplace Features Masonry
- Window Treatments
Kitchen
- Eat-In Kitchen
- Electric Range
- Dishwasher
- Kitchen Island
Flooring
- Carpet
- Ceramic Tile
Bedrooms and Bathrooms
- 4 Bedrooms
- Walk-In Closet
- Double Vanity
Laundry
- Laundry in Utility Room
- Full Size Washer or Dryer
Home Security
- Security System Owned
- Fire and Smoke Detector
Outdoor Features
- Outdoor Storage
- Rain Gutters
- Front Porch
Schools
- Borman Elementary School
- Mcmath Middle School
- Denton High School
Utilities
- Central Air
- Heat Pump System
- Electric Water Heater
- High Speed Internet
- Cable TV Available
Community Details
- Association fees include full use of facilities, ground maintenance, management fees
- Goodwin And Company HOA, Phone Number (512) 502-7543
- The Vintage Ph One A Subdivision
- Mandatory home owners association
Listing and Financial Details
- Legal Lot and Block 20 / 7
- Assessor Parcel Number R238231
- $8,046 per year unexempt tax
Ownership History
Purchase Details
Home Financials for this Owner
Home Financials are based on the most recent Mortgage that was taken out on this home.Purchase Details
Purchase Details
Purchase Details
Purchase Details
Home Financials for this Owner
Home Financials are based on the most recent Mortgage that was taken out on this home.Purchase Details
Home Financials for this Owner
Home Financials are based on the most recent Mortgage that was taken out on this home.Purchase Details
Home Financials for this Owner
Home Financials are based on the most recent Mortgage that was taken out on this home.Purchase Details
Home Financials for this Owner
Home Financials are based on the most recent Mortgage that was taken out on this home.Similar Homes in Argyle, TX
Home Values in the Area
Average Home Value in this Area
Purchase History
| Date | Type | Sale Price | Title Company |
|---|---|---|---|
| Special Warranty Deed | -- | None Listed On Document | |
| Special Warranty Deed | -- | Servicelink | |
| Trustee Deed | $328,636 | None Listed On Document | |
| Special Warranty Deed | -- | None Listed On Document | |
| Vendors Lien | -- | Select Title | |
| Vendors Lien | -- | Alamo Title Flower Mound | |
| Vendors Lien | -- | Allegiance Title Company | |
| Vendors Lien | -- | -- |
Mortgage History
| Date | Status | Loan Amount | Loan Type |
|---|---|---|---|
| Open | $336,581 | Seller Take Back | |
| Previous Owner | $325,000 | VA | |
| Previous Owner | $247,950 | New Conventional | |
| Previous Owner | $165,000 | VA | |
| Previous Owner | $140,424 | FHA | |
| Previous Owner | $157,000 | FHA |
Property History
| Date | Event | Price | Change | Sq Ft Price |
|---|---|---|---|---|
| 11/29/2024 11/29/24 | Off Market | $4,200 | -- | -- |
| 11/21/2024 11/21/24 | For Rent | $4,200 | 0.0% | -- |
| 01/18/2024 01/18/24 | Sold | -- | -- | -- |
| 12/04/2023 12/04/23 | Pending | -- | -- | -- |
| 11/01/2023 11/01/23 | For Sale | $346,500 | +10.0% | $145 / Sq Ft |
| 09/07/2021 09/07/21 | Sold | -- | -- | -- |
| 08/10/2021 08/10/21 | Pending | -- | -- | -- |
| 08/04/2021 08/04/21 | For Sale | $315,000 | +21.2% | $123 / Sq Ft |
| 07/23/2019 07/23/19 | Sold | -- | -- | -- |
| 06/18/2019 06/18/19 | Pending | -- | -- | -- |
| 06/04/2019 06/04/19 | For Sale | $259,900 | -- | $109 / Sq Ft |
Tax History Compared to Growth
Tax History
| Year | Tax Paid | Tax Assessment Tax Assessment Total Assessment is a certain percentage of the fair market value that is determined by local assessors to be the total taxable value of land and additions on the property. | Land | Improvement |
|---|---|---|---|---|
| 2024 | $6,688 | $346,500 | $86,054 | $260,446 |
| 2023 | $7,237 | $379,037 | $86,054 | $292,983 |
| 2022 | $7,177 | $338,064 | $64,541 | $273,523 |
| 2021 | $6,237 | $280,569 | $64,541 | $216,028 |
| 2020 | $6,071 | $265,621 | $64,541 | $201,080 |
| 2019 | $5,799 | $243,041 | $64,541 | $192,056 |
| 2018 | $5,337 | $220,946 | $64,541 | $173,091 |
| 2017 | $4,965 | $200,860 | $64,541 | $140,459 |
| 2016 | $4,145 | $182,600 | $34,045 | $161,728 |
| 2015 | $4,094 | $166,000 | $34,045 | $131,955 |
| 2013 | -- | $148,676 | $29,789 | $118,887 |
Agents Affiliated with this Home
-
Marilyn Read

Seller's Agent in 2024
Marilyn Read
RE/MAX
(940) 627-1990
81 Total Sales
-
James StClair
J
Buyer's Agent in 2024
James StClair
Stepstone Realty, LLC
(469) 659-6444
6 Total Sales
-
Angie Yocum

Seller's Agent in 2021
Angie Yocum
RE/MAX
(214) 725-0039
91 Total Sales
-
Cindy Morales-Moore

Buyer's Agent in 2021
Cindy Morales-Moore
Monument Realty
(817) 456-3675
56 Total Sales
-
J
Seller's Agent in 2019
John Prell
Creekview Realty
Map
Source: North Texas Real Estate Information Systems (NTREIS)
MLS Number: 20466477
APN: R238231
- 4001 Tuscany Ct
- 3901 Tuscany Ct
- 4201 Vinyard Way
- 4604 Napa Valley Dr
- 4305 Sonoma Dr
- 3616 Riesling Dr
- 3409 Aaron Place
- 3512 Hornbeam St
- 3413 Aaron Place
- 3109 Emerald Trace Dr
- 3016 Emerald Trace Dr
- 3309 Stonecrop Trail
- 3228 Buckthorn Ln
- 3209 Buckthorn Ln
- 2900 Emerald Trace Dr
- 2013 Windsor Dr
- 2243 Knightsgate Rd
- 2053 St Andrew's Way
- 3809 Northwater Trail
- 5701 Morrow Point Dr
