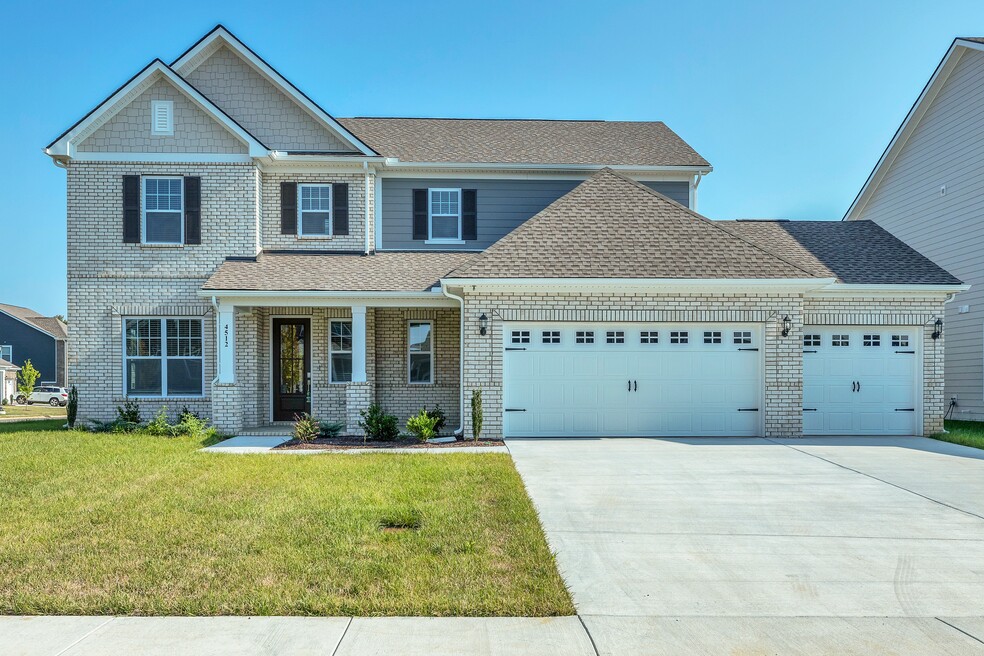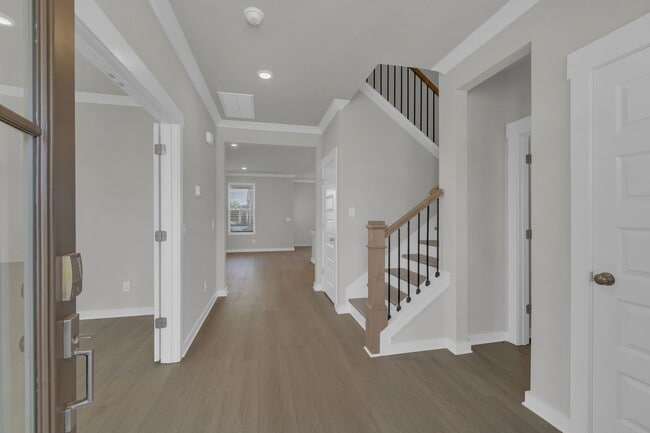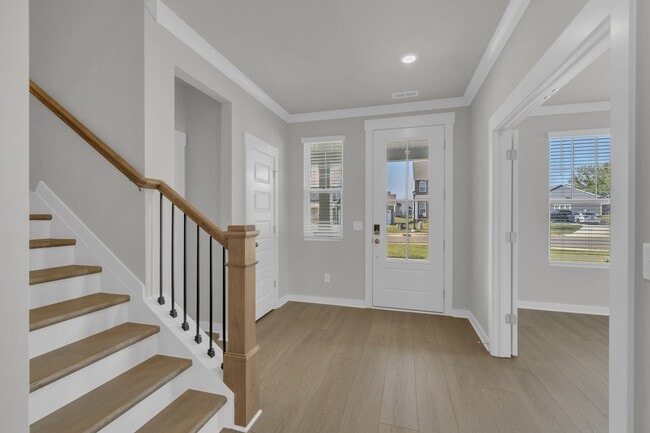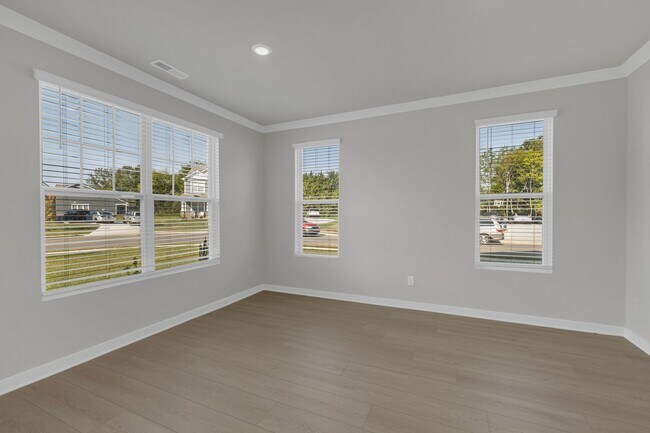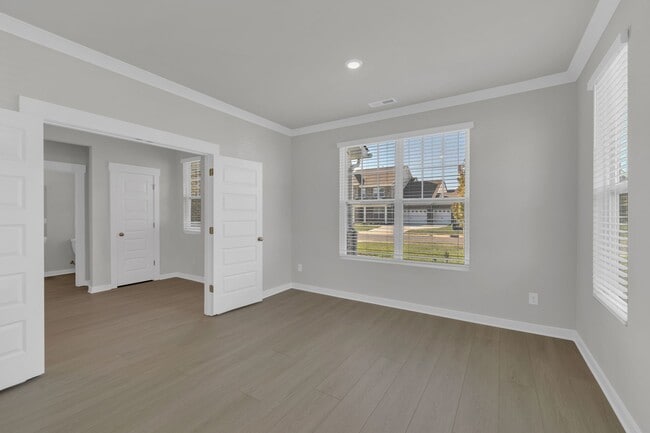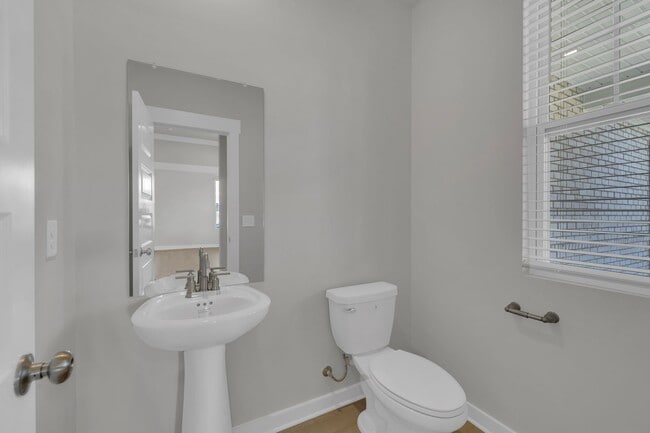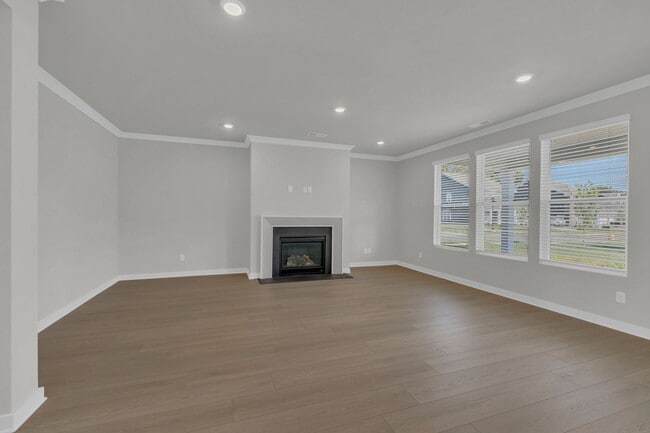NEW CONSTRUCTION
AVAILABLE
Estimated payment $4,382/month
Total Views
6,355
5
Beds
4
Baths
3,006
Sq Ft
$231
Price per Sq Ft
Highlights
- New Construction
- Den
- Living Room
- Overall Creek Elementary School Rated A-
- Fireplace
About This Home
This expansive single-family home presents two floors designed for gracious living and entertainment. At the heart of the first floor is a welcoming family room with a center fireplace, which connects to the chef-ready kitchen, casual dining nook and a large covered patio. A private study and an upstairs loft provide additional living space. There is a total of five bedrooms, all of which boast direct access to a full-sized bathroom. Rounding out the home is a three-car side load garage.
Sales Office
Hours
| Monday |
11:00 AM - 6:00 PM
|
| Tuesday |
11:00 AM - 6:00 PM
|
| Wednesday |
11:00 AM - 6:00 PM
|
| Thursday |
11:00 AM - 6:00 PM
|
| Friday |
11:00 AM - 6:00 PM
|
| Saturday |
11:00 AM - 6:00 PM
|
| Sunday |
1:00 PM - 6:00 PM
|
Office Address
4505 Larry Melton Dr
Murfreesboro, TN 37128
Home Details
Home Type
- Single Family
HOA Fees
- $50 Monthly HOA Fees
Parking
- 2 Car Garage
Taxes
Home Design
- New Construction
Interior Spaces
- 2-Story Property
- Fireplace
- Living Room
- Den
Bedrooms and Bathrooms
- 5 Bedrooms
- 4 Full Bathrooms
Map
About the Builder
Since 1954, Lennar has built over one million new homes for families across America. They build in some of the nation’s most popular cities, and their communities cater to all lifestyles and family dynamics, whether you are a first-time or move-up buyer, multigenerational family, or Active Adult.
Nearby Homes
- Melton Estates
- The Courtyards at Franklin Road
- 400 Brinkley Rd
- 0 Roxburghe Ct
- 0 Scottish Dr
- Evergreen Farms
- Promenade at Clari Park
- 0 Burnt Knob Rd
- Meadowlark - Radnor Collection
- Meadowlark - Sapling Collection
- Shelton Square - The Sanctuary at Shelton Square
- Shelton Square
- Shelton Square
- Del Webb Southern Harmony - Distinctive
- Shelton Square
- Del Webb Southern Harmony - Scenic
- Shelton Square
- Del Webb Southern Harmony - Echelon
- 2046 Queenie Johns Dr
- 2018 Queenie Johns Dr

