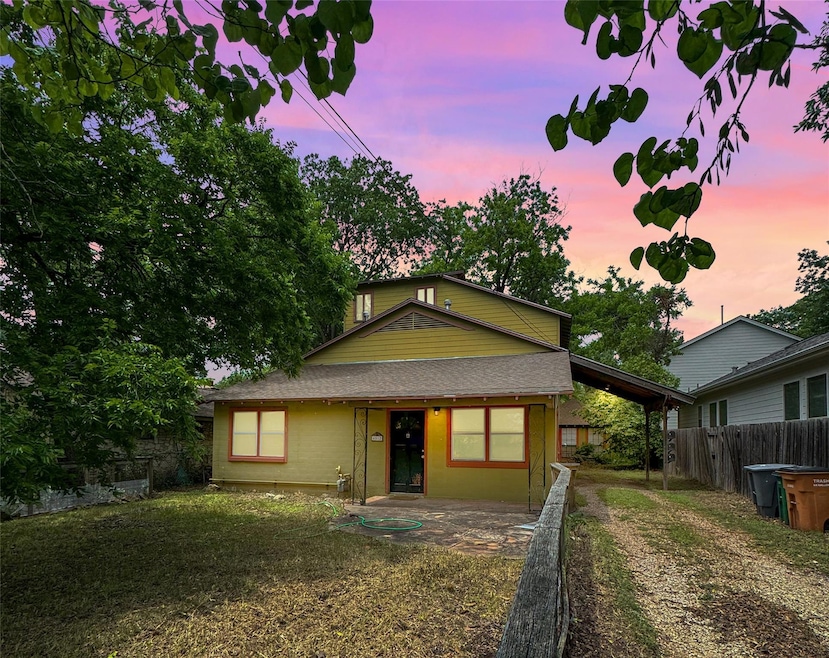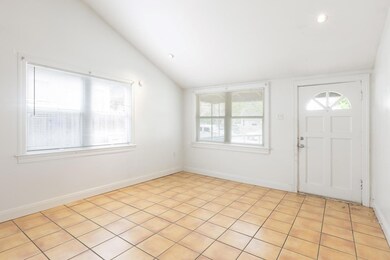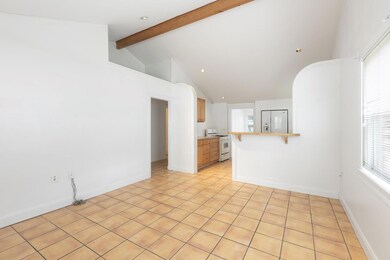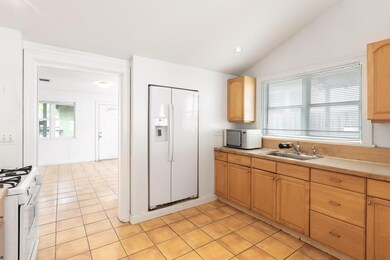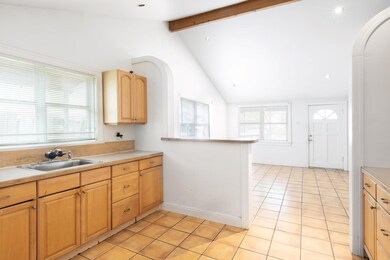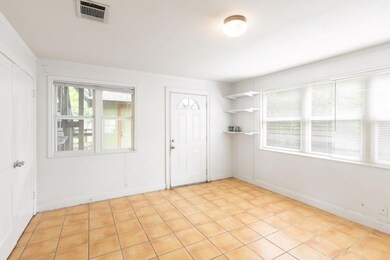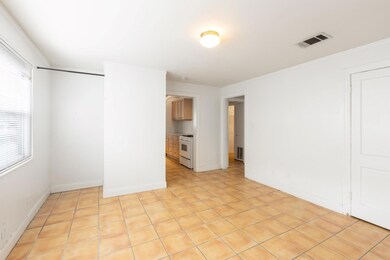
4512 Depew Ave Unit 8 Austin, TX 78751
Hyde Park NeighborhoodEstimated payment $4,833/month
Highlights
- Deck
- Main Floor Primary Bedroom
- No HOA
- Russell Lee Elementary School Rated A-
- Private Yard
- Multiple Living Areas
About This Home
Great investment opportunity in Hyde Park. Three units on a large lot with alley access and off street parking. Close to the UT shuttle and so many Austin favorites... Shipe Park, Antonelli's, Juice Land, ASTI, Hyde Park Bar & Grill, &Triangle. Perfect for UT parents with great rental potential or builders wanting an income stream while waiting on plans and permits. Unit A is lower level 2 bedroom/1 bath with 2 living areas and kitchen. Unit B is a detached efficiency unit with kitchen, living and loft sleeping area. Unit C is on the second level believed to be added around 2003. Features bright and open living space with kitchen, bathroom, laundry room and large upstairs loft bedroom. Large outdoor deck. Windows on Unit A were replaced around 2010. Newer HVAC. With minor repairs this can be ready to rent!
Listing Agent
Compass RE Texas, LLC Brokerage Phone: (512) 636-7579 License #0557826 Listed on: 05/02/2025

Home Details
Home Type
- Single Family
Est. Annual Taxes
- $17,896
Year Built
- Built in 1947
Lot Details
- 6,525 Sq Ft Lot
- Southwest Facing Home
- Wood Fence
- Private Yard
- Back Yard
Home Design
- Slab Foundation
- Composition Roof
- Block Exterior
- HardiePlank Type
Interior Spaces
- 1,994 Sq Ft Home
- 2-Story Property
- Multiple Living Areas
- Dining Area
Kitchen
- Breakfast Bar
- Built-In Range
Flooring
- Laminate
- Tile
Bedrooms and Bathrooms
- 4 Bedrooms | 2 Main Level Bedrooms
- Primary Bedroom on Main
- 3 Full Bathrooms
Parking
- 2 Parking Spaces
- Attached Carport
- Alley Access
Outdoor Features
- Deck
- Shed
- Outbuilding
Schools
- Lee Elementary School
- Kealing Middle School
- Mccallum High School
Utilities
- Central Heating and Cooling System
- Cooling System Mounted To A Wall/Window
Community Details
- No Home Owners Association
- Ridgetop Annex Subdivision
Listing and Financial Details
- Assessor Parcel Number 02201014140000
- Tax Block 15
Map
Home Values in the Area
Average Home Value in this Area
Tax History
| Year | Tax Paid | Tax Assessment Tax Assessment Total Assessment is a certain percentage of the fair market value that is determined by local assessors to be the total taxable value of land and additions on the property. | Land | Improvement |
|---|---|---|---|---|
| 2023 | $17,896 | $1,007,010 | $450,000 | $557,010 |
| 2022 | $15,915 | $805,843 | $450,000 | $355,843 |
| 2021 | $13,960 | $641,346 | $275,000 | $366,346 |
| 2020 | $12,723 | $593,200 | $275,000 | $318,200 |
| 2018 | $11,734 | $530,000 | $275,000 | $255,000 |
| 2017 | $13,012 | $549,366 | $240,000 | $309,366 |
| 2016 | $11,559 | $518,322 | $270,000 | $248,322 |
| 2015 | $9,883 | $472,020 | $225,000 | $247,020 |
| 2014 | $9,883 | $415,304 | $225,000 | $190,304 |
Property History
| Date | Event | Price | Change | Sq Ft Price |
|---|---|---|---|---|
| 05/02/2025 05/02/25 | For Sale | $600,000 | -- | $301 / Sq Ft |
Purchase History
| Date | Type | Sale Price | Title Company |
|---|---|---|---|
| Vendors Lien | -- | None Available | |
| Warranty Deed | -- | Austin Title Company |
Mortgage History
| Date | Status | Loan Amount | Loan Type |
|---|---|---|---|
| Open | $308,000 | New Conventional | |
| Previous Owner | $80,000 | Credit Line Revolving | |
| Previous Owner | $68,050 | Purchase Money Mortgage | |
| Previous Owner | $30,000 | Purchase Money Mortgage |
Similar Homes in Austin, TX
Source: Unlock MLS (Austin Board of REALTORS®)
MLS Number: 9578812
APN: 216308
- 810 E 45th St
- 811 E 45th St
- 808 E 46th St Unit C
- 808 E 46th St Unit B
- 1005 Ellingson Ln
- 4627 Depew Ave
- 4404 Red River St
- 4701 Red River St Unit 104
- 4718 Clarkson Ave
- 4606 Caswell Ave
- 4706 Depew Ave Unit A
- 4708 Red River St
- 4707 Depew Ave Unit A
- 4310 Red River St
- 906 E 43rd St
- 809 E 44th St
- 4308 Red River St
- 4709 Depew Ave Unit A2
- 4709 Depew Ave Unit B
- 4404 Clarkson Ave
