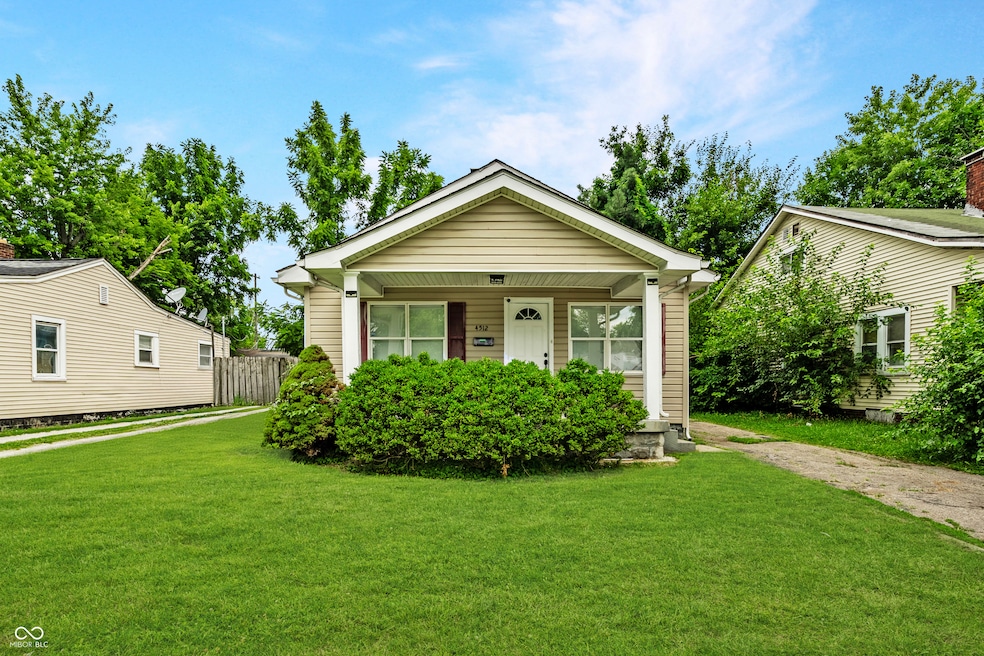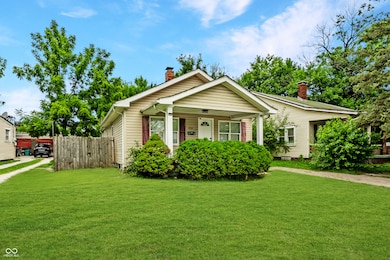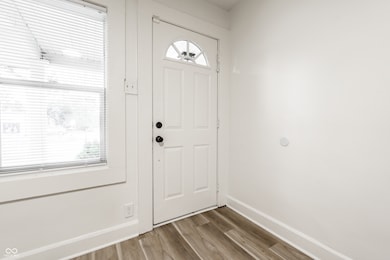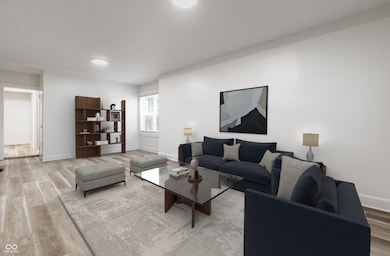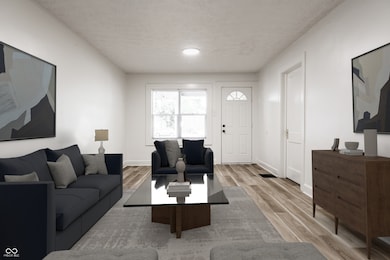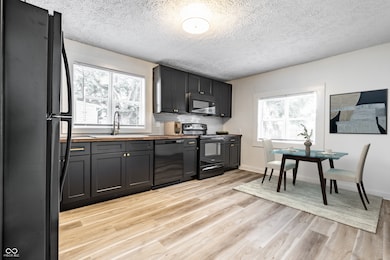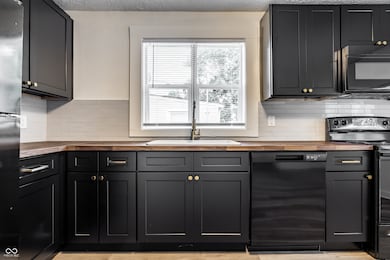4512 E 21st St Indianapolis, IN 46218
Near Eastside NeighborhoodEstimated payment $951/month
Highlights
- Updated Kitchen
- No HOA
- 2 Car Detached Garage
- Ranch Style House
- Covered Patio or Porch
- Laundry Room
About This Home
For more information please reach out to the listing agent directly if you are not currently represented by an agent-This remodeled property offers a living experience with meticulously crafted details urging buyers to explore its many luxurious features-Step inside this stunning residence & be greeted by brand-new flooring that flows seamlessly throughout the open-concept living spaces, creating a sense of warmth & cohesion-The centerpiece of this home is undoubtedly the luxury custom kitchen, where contemporary design meets functional elegance-Outfitted with top-of-the-line appliances, custom cabinetry, & exquisite countertops, this space is perfect for culinary enthusiasts & anyone who appreciates high-end finishes-The heart of this home continues to impress with an equally luxurious custom bathroom, where attention to detail transforms daily routines into spa-like indulgences-Immerse yourself in the comfort of a beautifully tiled shower that enhances both aesthetics & functionality-This home boast function with laundry on the main floor-The unfinished basement serves as a large storage space & will allow for you to add more space such as a man cave or recreation room-A great benefit that is unique to this home is the 2 car detach garage great to use for parties, parking or a workshop-Don't miss the opportunity to own this beautifully transformed home, designed with an unmatched level of craftsmanship & attention to detail-Set up a pool in the private backyard-This property is the perfect blend of comfort and luxury, waiting for you to make it your own. Experience the allure and sophistication of a home that truly sets itself apart in the Indianapolis real estate market-Beyond these exceptional interiors, 4512 E 21st Street offers the ideal location for anyone looking to enjoy the best Indianapolis has to offer. Conveniently situated near I-70, downtown, local amenities, shopping, dining, and cultural attractions, you'll find everything you need just moments away
Listing Agent
Keller Williams Indy Metro NE License #RB15001520 Listed on: 11/15/2025

Home Details
Home Type
- Single Family
Est. Annual Taxes
- $1,626
Year Built
- Built in 1929 | Remodeled
Parking
- 2 Car Detached Garage
Home Design
- Ranch Style House
- Block Foundation
- Vinyl Siding
Interior Spaces
- 1,120 Sq Ft Home
- Combination Kitchen and Dining Room
- Attic Access Panel
Kitchen
- Updated Kitchen
- Gas Oven
- Dishwasher
Flooring
- Carpet
- Vinyl Plank
Bedrooms and Bathrooms
- 3 Bedrooms
- 1 Full Bathroom
Laundry
- Laundry Room
- Laundry on main level
Basement
- Basement Storage
- Natural lighting in basement
Schools
- Arlington Woods School 99 Elementary School
- Arlington Community Middle School
Additional Features
- Covered Patio or Porch
- 7,057 Sq Ft Lot
- Forced Air Heating and Cooling System
Community Details
- No Home Owners Association
Listing and Financial Details
- Tax Lot 490728118002000101
- Assessor Parcel Number 490728118002000101
Map
Home Values in the Area
Average Home Value in this Area
Tax History
| Year | Tax Paid | Tax Assessment Tax Assessment Total Assessment is a certain percentage of the fair market value that is determined by local assessors to be the total taxable value of land and additions on the property. | Land | Improvement |
|---|---|---|---|---|
| 2024 | $1,672 | $68,500 | $5,600 | $62,900 |
| 2023 | $1,672 | $66,000 | $5,600 | $60,400 |
| 2022 | $1,712 | $68,100 | $5,600 | $62,500 |
| 2021 | $1,490 | $60,200 | $5,600 | $54,600 |
| 2020 | $840 | $32,000 | $2,500 | $29,500 |
| 2019 | $796 | $29,600 | $2,500 | $27,100 |
| 2018 | $747 | $27,400 | $2,500 | $24,900 |
| 2017 | $621 | $24,900 | $2,500 | $22,400 |
| 2016 | $572 | $23,200 | $2,500 | $20,700 |
| 2014 | $554 | $25,600 | $2,500 | $23,100 |
| 2013 | $551 | $26,500 | $2,500 | $24,000 |
Property History
| Date | Event | Price | List to Sale | Price per Sq Ft | Prior Sale |
|---|---|---|---|---|---|
| 01/07/2026 01/07/26 | Price Changed | $155,999 | -0.6% | $139 / Sq Ft | |
| 12/22/2025 12/22/25 | Price Changed | $156,999 | -0.6% | $140 / Sq Ft | |
| 12/15/2025 12/15/25 | Price Changed | $157,999 | -0.6% | $141 / Sq Ft | |
| 12/03/2025 12/03/25 | Price Changed | $158,999 | -0.6% | $142 / Sq Ft | |
| 11/15/2025 11/15/25 | For Sale | $159,999 | +82.9% | $143 / Sq Ft | |
| 04/24/2025 04/24/25 | Sold | $87,500 | -20.4% | $78 / Sq Ft | View Prior Sale |
| 04/04/2025 04/04/25 | Pending | -- | -- | -- | |
| 03/03/2025 03/03/25 | For Sale | $109,900 | 0.0% | $98 / Sq Ft | |
| 02/20/2025 02/20/25 | Pending | -- | -- | -- | |
| 02/14/2025 02/14/25 | For Sale | $109,900 | 0.0% | $98 / Sq Ft | |
| 02/05/2025 02/05/25 | Pending | -- | -- | -- | |
| 01/31/2025 01/31/25 | For Sale | $109,900 | +337.0% | $98 / Sq Ft | |
| 01/23/2014 01/23/14 | Sold | $25,150 | -13.3% | $22 / Sq Ft | View Prior Sale |
| 12/24/2013 12/24/13 | Pending | -- | -- | -- | |
| 12/10/2013 12/10/13 | Price Changed | $29,000 | -14.7% | $26 / Sq Ft | |
| 10/21/2013 10/21/13 | For Sale | $34,000 | -- | $30 / Sq Ft |
Purchase History
| Date | Type | Sale Price | Title Company |
|---|---|---|---|
| Warranty Deed | -- | First American Title | |
| Deed | $23,641 | Mad Anthony Title Company Ll | |
| Special Warranty Deed | -- | None Available | |
| Sheriffs Deed | $64,938 | None Available | |
| Limited Warranty Deed | -- | None Available | |
| Quit Claim Deed | -- | None Available | |
| Special Warranty Deed | -- | None Available | |
| Sheriffs Deed | $27,900 | None Available | |
| Limited Warranty Deed | -- | None Available | |
| Warranty Deed | -- | Bremtwood Title Services Llc | |
| Special Warranty Deed | -- | None Available |
Mortgage History
| Date | Status | Loan Amount | Loan Type |
|---|---|---|---|
| Previous Owner | $76,173 | FHA | |
| Previous Owner | $72,000 | Adjustable Rate Mortgage/ARM |
Source: MIBOR Broker Listing Cooperative®
MLS Number: 22073167
APN: 49-07-28-118-002.000-101
- 2016 Glenridge Dr
- 2047 N Bosart Ave
- 4706 E 21st St
- 1943 N Drexel Ave
- 2048 N Euclid Ave
- 1946 N Euclid Ave
- 1906 N Linwood Ave
- 1905 N Bosart Ave
- 1916 N Colorado Ave
- 1953 Kildare Ave
- 1905 N Dequincy St
- 1731 N Bosart Ave
- 1843 Kildare Ave
- 1709 N Euclid Ave
- 1943 Dequincy St
- 1954 N Bancroft St
- 2005 N Bancroft St
- 1616 N Euclid Ave
- 1808 N Emerson Ave
- 1526 N Euclid Ave
- 1951 N Bosart Ave
- 1540 Unit A N Grant Ave
- 1540 Unit B N Grant Ave
- 1504 N Gladstone Ave
- 1308 N Gladstone Ave Unit 1308
- 3601 Brookside Parkway South Dr
- 2933 N Gladstone Ave
- 1335 N Ewing St
- 2522 Adams St
- 2974 N Denny St
- 1338 N Olney St
- 2410 N Dearborn St
- 2809 N Hawthorne Ln
- 1132 N Gale St
- 1106 N Gale St Unit 3
- 815 N Riley Ave
- 813 N Bancroft St
- 4417 Linwood Ct
- 2373 N Oxford St
- 4706 E 32nd St
