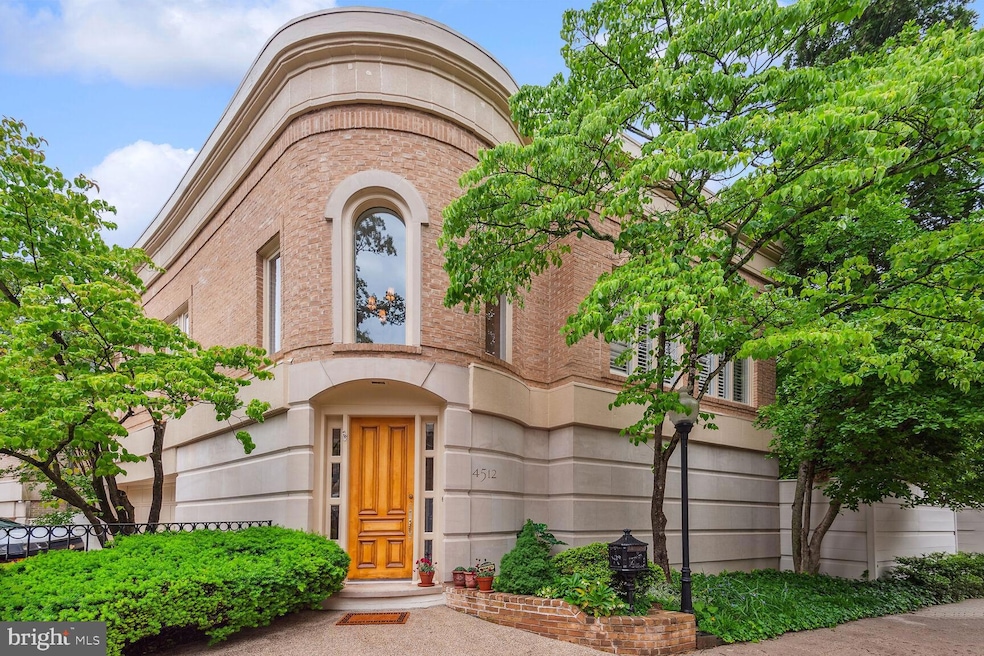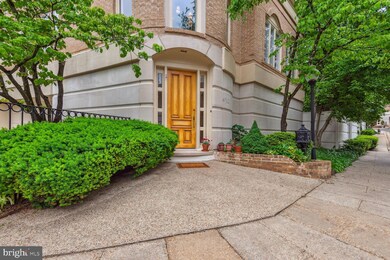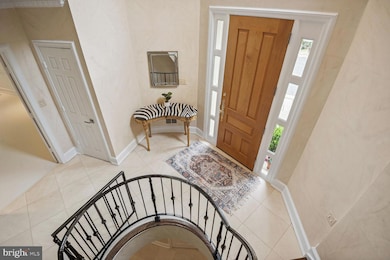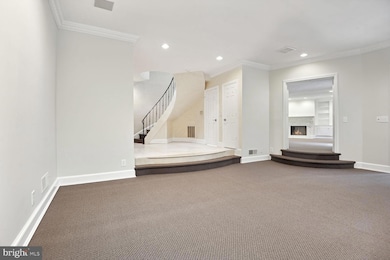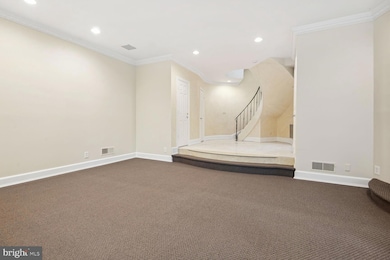4512 Foxhall Crescent NW Washington, DC 20007
Berkley NeighborhoodHighlights
- Eat-In Gourmet Kitchen
- Open Floorplan
- Contemporary Architecture
- Key Elementary School Rated A
- Deck
- Marble Flooring
About This Home
A perfect Washington rental, just doors from the diplomatic residences at the top of Foxhall Road. Set on the grounds of the former Rockefeller Estate and designed by the renowned architect Arthur Cotton Moore, dramatic Internatioanl style architecture with a Mediterranean flair awaits. A three story limestone entry foyer, flooded with light from Palladium windows, leads to formal rooms with high ceilings, French doors to the garden, numerous windows, and either limestone, hardwood, or beautifully carpeted floors. There are three fireplaces, three balconies, and a large deck leading to the verdant stone garden. The granite and stainless kitchen adjoins a breakfast room with a wall of windows. Four bedrooms all have en-suite baths and huge closets. Two powder rooms, a separate laundry room, and a two car garage complete this home. Gardening is included in the rent. Owner/Agent. Available July 15.
Home Details
Home Type
- Single Family
Est. Annual Taxes
- $14,309
Year Built
- Built in 1980 | Remodeled in 2024
Lot Details
- 4,500 Sq Ft Lot
- Cul-De-Sac
- Wood Fence
- Stone Retaining Walls
- No Through Street
- Corner Lot
- Back Yard Fenced
- Property is in excellent condition
- Property is zoned R1
Parking
- 2 Car Attached Garage
- Free Parking
- Front Facing Garage
- Garage Door Opener
Home Design
- Contemporary Architecture
- Georgian Architecture
- Mediterranean Architecture
- Villa
- Brick Exterior Construction
- Slab Foundation
Interior Spaces
- 4,000 Sq Ft Home
- Property has 3 Levels
- Open Floorplan
- Wet Bar
- Central Vacuum
- Built-In Features
- Chair Railings
- Crown Molding
- Ceiling height of 9 feet or more
- 3 Fireplaces
- Screen For Fireplace
- Fireplace Mantel
- Palladian Windows
- Sliding Doors
- Dining Area
- Garden Views
- Alarm System
Kitchen
- Eat-In Gourmet Kitchen
- Breakfast Area or Nook
- Built-In Double Oven
- Cooktop
- Microwave
- Dishwasher
- Kitchen Island
- Upgraded Countertops
- Disposal
Flooring
- Wood
- Carpet
- Stone
- Marble
Bedrooms and Bathrooms
- En-Suite Bathroom
Laundry
- Laundry on lower level
- Front Loading Dryer
- Washer
- Laundry Chute
Outdoor Features
- Multiple Balconies
- Deck
- Terrace
- Exterior Lighting
Schools
- Key Elementary School
- Hardy Middle School
- Wilson Senior High School
Utilities
- Forced Air Zoned Heating and Cooling System
- Heat Pump System
- Electric Water Heater
- Private Sewer
- Cable TV Available
Listing and Financial Details
- Residential Lease
- Security Deposit $7,800
- $300 Move-In Fee
- Tenant pays for cable TV, all utilities
- Rent includes grounds maintenance, lawn service
- No Smoking Allowed
- 12-Month Min and 48-Month Max Lease Term
- Available 7/15/25
- $100 Application Fee
- Assessor Parcel Number 1397//1028
Community Details
Overview
- Property has a Home Owners Association
- Built by Crowell and Baker
- Foxhall Crescent Community
- Foxhall Subdivision
Pet Policy
- Pets allowed on a case-by-case basis
Map
Source: Bright MLS
MLS Number: DCDC2198078
APN: 1397-1028
- 2425 Foxhall Rd NW
- 4773 Dexter St NW
- 4709 Foxhall Crescent NW
- 4711 Foxhall Crescent NW
- 4819 Foxhall Crescent NW
- 4813 Kemble Place NW
- 4641 Dexter St NW
- 4825 Dexter Terrace NW
- 2217 46th St NW
- 4501 Dexter St NW
- 4649 Garfield St NW
- 4414 W St NW
- 2911 45th St NW
- 2109 Dunmore Ln NW
- 4410 Meadow Rd NW
- 2101 Foxhall Rd NW
- 2740 Chain Bridge Rd NW
- 3001 Foxhall Rd NW
- 2824 Chain Bridge Rd NW
- 2005 48th St NW
