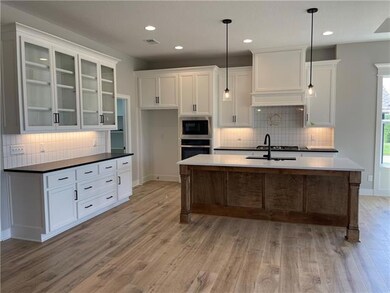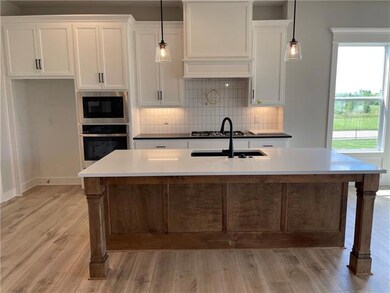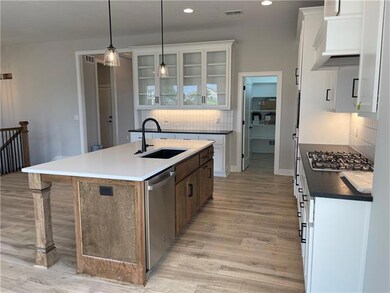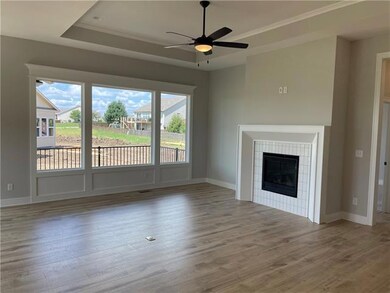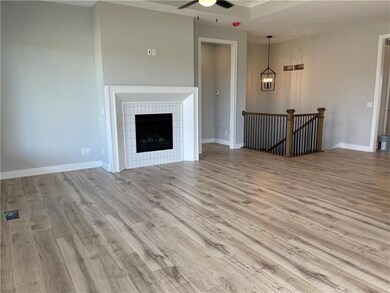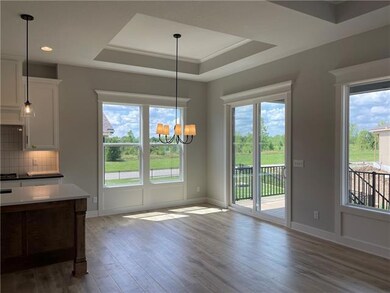
4512 SW Robinson Dr Lees Summit, MO 64083
Estimated Value: $422,000 - $575,000
Highlights
- Custom Closet System
- Ranch Style House
- Community Pool
- Deck
- Great Room with Fireplace
- Breakfast Room
About This Home
As of March 2023NEW PRICE! QUICK MOVE IN! Welcome to the FAIRFIELD on a DAYLIGHT lot! The ever popular Reverse 1.5 by Inspired Homes. A gracious foyer greets you and flows into a spacious open main floor. The great room and kitchen are accented with OVERSIZED custom windows, a beautiful fireplace and CUSTOM cabinetry. Generous kitchen cabinets & counters plus an oversized island & XL WALK-IN PANTRY! Upgrade your outdoor living with an OVERSIZED COVERED DECK & Patio! The main floor master suite features tray ceiling, custom windows & spa bath with ZERO ENTRY shower & dual vanities w/ STORAGE TOWERS. The main floor laundry is located off the master walk-in closet for ultimate convenience! The 2nd Bedroom on Main Level ideal is for office or guest room. DAYLIGHT lower level family room w/ 9' ceilings is perfect for media/game room. Plus additional two bedrooms, bath and LOTS OF STORAGE SPACE! Oversized 3rd car garage means room for the "toys". SAVE YOUR WEEKENDS! No mower needed - convenient lawn care & snow removal is included! Plus FENCES are allowed! PEACE OF MIND with a 2-10 HOME WARRANTY! 10 Year Structural, 2 Year Mechanical & 1 Year Workmanship. Located in The Retreat at Kensington Farms - a master planned community with distinct neighborhoods and featuring LOW HOA w/ pool, playground, and
green space. ***CONTACT AGENT FOR DETAILS ON THIS HOME***
Home Details
Home Type
- Single Family
Est. Annual Taxes
- $7,100
Year Built
- 2022
Lot Details
- 8,415 Sq Ft Lot
- Sprinkler System
HOA Fees
- $49 Monthly HOA Fees
Parking
- 3 Car Attached Garage
- Front Facing Garage
- Garage Door Opener
Home Design
- Home Under Construction
- Ranch Style House
- Traditional Architecture
- Blown-In Insulation
- Composition Roof
- Board and Batten Siding
- Stone Veneer
Interior Spaces
- Ceiling Fan
- Gas Fireplace
- Low Emissivity Windows
- Entryway
- Great Room with Fireplace
- Family Room
- Combination Kitchen and Dining Room
- Fire and Smoke Detector
Kitchen
- Breakfast Room
- Gas Oven or Range
- Built-In Range
- Recirculated Exhaust Fan
- Dishwasher
- Stainless Steel Appliances
- Kitchen Island
- Disposal
Bedrooms and Bathrooms
- 4 Bedrooms
- Custom Closet System
- Walk-In Closet
- 3 Full Bathrooms
Laundry
- Laundry Room
- Laundry on main level
Finished Basement
- Basement Fills Entire Space Under The House
- Sump Pump
- Natural lighting in basement
Eco-Friendly Details
- Energy-Efficient Appliances
Outdoor Features
- Deck
- Enclosed patio or porch
- Playground
Schools
- Timber Creek Elementary School
- Raymore-Peculiar High School
Utilities
- Central Heating and Cooling System
- High-Efficiency Water Heater
Listing and Financial Details
- Assessor Parcel Number 8900056
Community Details
Overview
- Association fees include curbside recycling, lawn maintenance, snow removal, trash pick up
- Kensington Farms Subdivision, Fairfield Floorplan
- On-Site Maintenance
Recreation
- Community Pool
Ownership History
Purchase Details
Home Financials for this Owner
Home Financials are based on the most recent Mortgage that was taken out on this home.Similar Homes in the area
Home Values in the Area
Average Home Value in this Area
Purchase History
| Date | Buyer | Sale Price | Title Company |
|---|---|---|---|
| Mckeehan Blaine | -- | Kansas City Title |
Mortgage History
| Date | Status | Borrower | Loan Amount |
|---|---|---|---|
| Open | Mckeehan Blaine | $446,160 | |
| Previous Owner | Inspired Homes Llc | $375,990 |
Property History
| Date | Event | Price | Change | Sq Ft Price |
|---|---|---|---|---|
| 03/23/2023 03/23/23 | Sold | -- | -- | -- |
| 02/07/2023 02/07/23 | Pending | -- | -- | -- |
| 10/04/2022 10/04/22 | Price Changed | $525,000 | -7.1% | $201 / Sq Ft |
| 02/13/2022 02/13/22 | For Sale | $565,000 | -- | $216 / Sq Ft |
Tax History Compared to Growth
Tax History
| Year | Tax Paid | Tax Assessment Tax Assessment Total Assessment is a certain percentage of the fair market value that is determined by local assessors to be the total taxable value of land and additions on the property. | Land | Improvement |
|---|---|---|---|---|
| 2024 | $4,993 | $61,700 | $5,660 | $56,040 |
| 2023 | $4,006 | $47,690 | $5,660 | $42,030 |
| 2022 | $722 | $280 | $280 | $0 |
| 2021 | $722 | $280 | $280 | $0 |
| 2020 | $722 | $280 | $280 | $0 |
| 2019 | $722 | $280 | $280 | $0 |
| 2018 | $720 | $240 | $240 | $0 |
| 2017 | $719 | $240 | $240 | $0 |
| 2016 | $719 | $240 | $240 | $0 |
| 2015 | $719 | $240 | $240 | $0 |
| 2014 | $719 | $240 | $240 | $0 |
| 2013 | -- | $240 | $240 | $0 |
Agents Affiliated with this Home
-
Michelle Marquez

Seller's Agent in 2023
Michelle Marquez
ReeceNichols - Lees Summit
(816) 679-1117
25 Total Sales
Map
Source: Heartland MLS
MLS Number: 2365308
APN: 8900056
- 4512 SW Berkshire Dr
- 4532 SW Berkshire Dr
- 4520 SW Berkshire Dr
- 4612 SW Robinson Dr
- 4647 SW Olympia Place
- 4641 SW Soldier Dr
- 936 SW Raintree Dr
- 1925 SW Merryman Dr
- 905 SW Georgetown Dr
- 1128 SW Whitby Dr
- 1140 SW Whitby Dr
- 1144 SW Whitby Dr
- 4828 SW Leafwing Dr
- 4821 SW Soldier Dr
- 1315 SW Georgetown Dr
- 1156 SW Whitby Dr
- 920 SW Drake Dr
- 1145 SW Whitby Dr
- 1514 N Lyne St
- 3929 SW Flintrock Dr
- 4512 SW Robinson Dr
- 4516 SW Robinson Dr
- 4521 SW Berkshire Dr
- 4513 SW Robinson Dr
- 4511 SW Berkshire Dr
- 4517 SW Robinson Dr
- 4526 SW Robinson Dr
- 4509 SW Robinson Dr
- 1013 SW Cheshire Dr
- 4521 SW Robinson Dr
- 1017 SW Cheshire Dr
- 4505 SW Robinson Dr
- 4525 SW Robinson Dr
- 1021 SW Cheshire Dr
- 4601 SW Robinson Dr
- 4501 SW Robinson Dr
- 1014 SW Cheshire Dr
- 1002 SW Cheshire Dr
- 1018 SW Cheshire Dr
- 1022 SW Cheshire Dr

