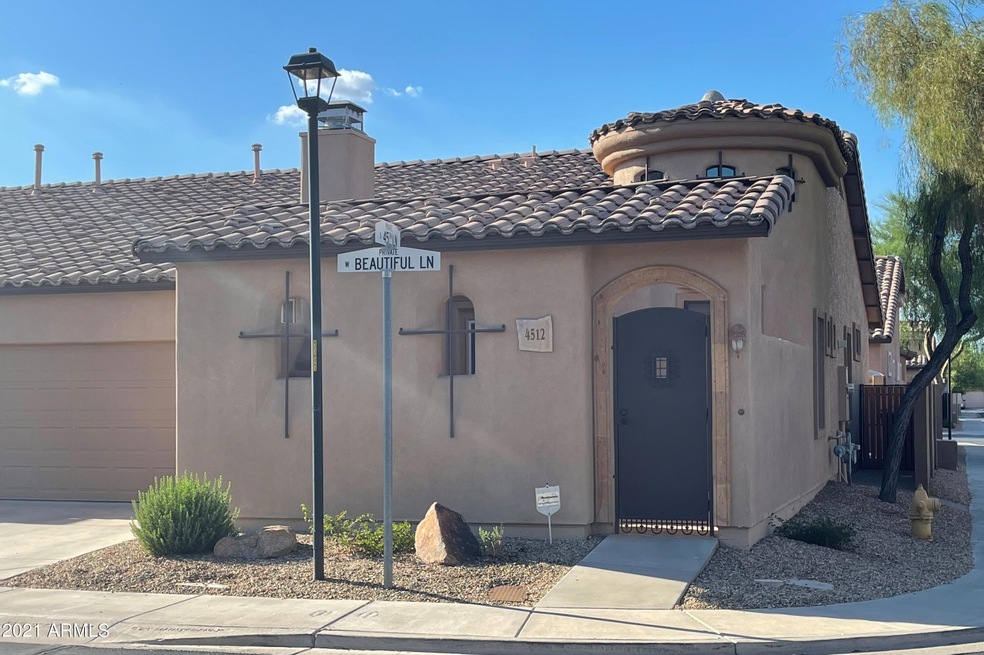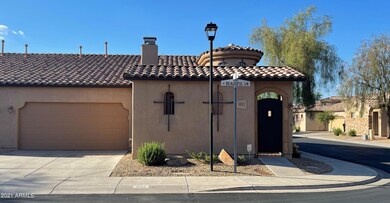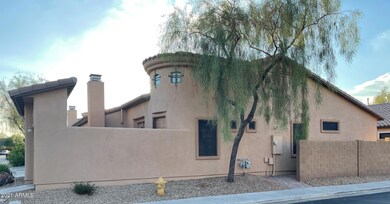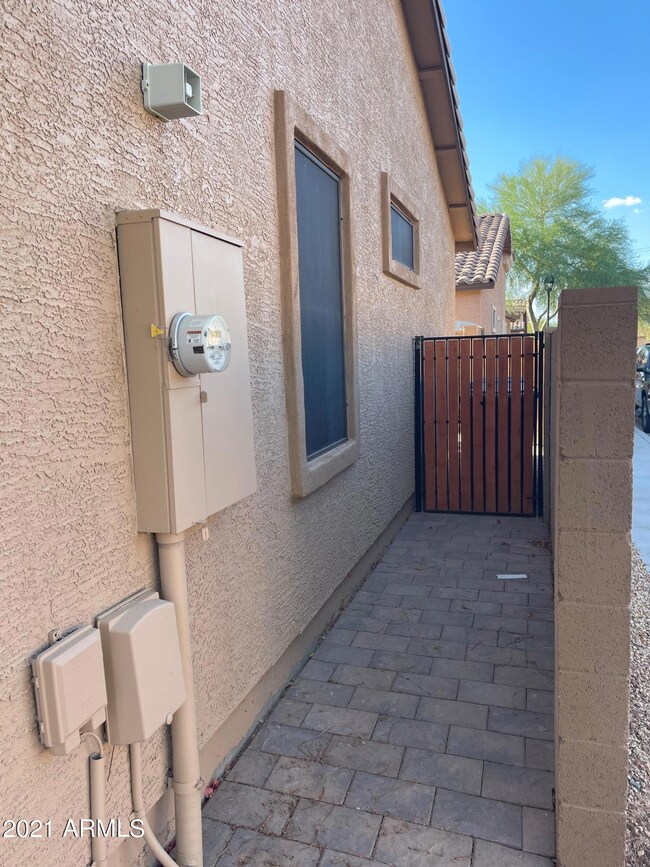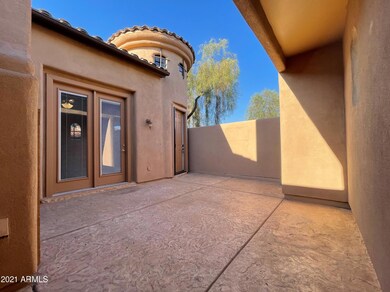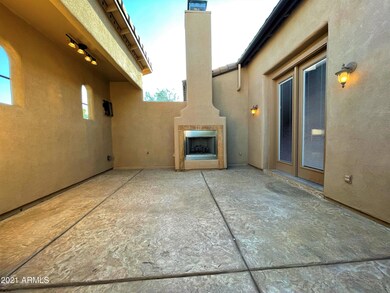
4512 W Beautiful Ln Laveen, AZ 85339
Laveen NeighborhoodEstimated Value: $358,923 - $385,000
Highlights
- Clubhouse
- Vaulted Ceiling
- Corner Lot
- Phoenix Coding Academy Rated A
- Outdoor Fireplace
- Granite Countertops
About This Home
As of August 2021This beautiful 3Bed/2bath split floor-plan Tuscany style home in gated community with pool and community center is ready for your next move! The gated front patio with gas fireplace/logs and textured concrete is perfect for entertaining! Featuring tons of upgrades including tile throughout, archways, sconces, turret and elevated ceiling in the living room, granite counters in kitchen, natural light throughout, 8 foot interior doors, UV panes on patio doors with built in blinds. Rear patio includes K-9 grass, fountain and pavers for easy maintenance. LED lighting throughout = less energy use. Master has large walk in closet. Large pantry and linen closet with stacked w/d (incl). Garage incl 4 ceiling shelves. Water softener & RO system replace 2019. Window dressings incl.throughout This property has been well maintained and is move in ready. Close to local shopping with easy access to the 202 and I-10.
Also included is a "Phantom screen" on the front door, TV in kitchen and TV mount in patio-ready for entertaining. The doggy door to the rear patio will accommodate small to medium dogs.
Townhouse Details
Home Type
- Townhome
Est. Annual Taxes
- $1,632
Year Built
- Built in 2006
Lot Details
- 3,879 Sq Ft Lot
- Desert faces the front of the property
- 1 Common Wall
- Block Wall Fence
- Artificial Turf
- Private Yard
HOA Fees
- $108 Monthly HOA Fees
Parking
- 2 Car Garage
- Garage Door Opener
Home Design
- Wood Frame Construction
- Tile Roof
- Stucco
Interior Spaces
- 1,388 Sq Ft Home
- 1-Story Property
- Vaulted Ceiling
- Ceiling Fan
- Fireplace
- Low Emissivity Windows
- Solar Screens
- Tile Flooring
- Security System Owned
Kitchen
- Eat-In Kitchen
- Built-In Microwave
- Granite Countertops
Bedrooms and Bathrooms
- 3 Bedrooms
- Primary Bathroom is a Full Bathroom
- 2 Bathrooms
- Dual Vanity Sinks in Primary Bathroom
Outdoor Features
- Patio
- Outdoor Fireplace
Schools
- Laveen Elementary School
- Cesar Chavez High School
Utilities
- Central Air
- Heating System Uses Natural Gas
- Water Purifier
- Water Softener
- High Speed Internet
- Cable TV Available
Listing and Financial Details
- Tax Lot 50
- Assessor Parcel Number 300-84-917
Community Details
Overview
- Association fees include front yard maint
- Planned Dev Svcs Association, Phone Number (623) 877-1396
- Built by Creative Classics
- Cheatham Farms Development Unit G Subdivision
Amenities
- Clubhouse
- Recreation Room
Recreation
- Community Pool
- Community Spa
Ownership History
Purchase Details
Home Financials for this Owner
Home Financials are based on the most recent Mortgage that was taken out on this home.Purchase Details
Home Financials for this Owner
Home Financials are based on the most recent Mortgage that was taken out on this home.Similar Homes in the area
Home Values in the Area
Average Home Value in this Area
Purchase History
| Date | Buyer | Sale Price | Title Company |
|---|---|---|---|
| Baldeon Polet A Aguilar | $344,000 | Driggs Title Agency Inc | |
| Heaton Juanita | $245,457 | Chicago Title Insurance Co | |
| Creative Communities Inc | -- | Chicago Title Insurance Co |
Mortgage History
| Date | Status | Borrower | Loan Amount |
|---|---|---|---|
| Open | Baldeon Polet A Aguilar | $9,710 | |
| Open | Baldeon Polet A Aguilar | $323,680 | |
| Previous Owner | Heaton Juanita | $220,900 |
Property History
| Date | Event | Price | Change | Sq Ft Price |
|---|---|---|---|---|
| 08/04/2021 08/04/21 | Sold | $344,000 | +5.8% | $248 / Sq Ft |
| 06/25/2021 06/25/21 | For Sale | $325,000 | -- | $234 / Sq Ft |
Tax History Compared to Growth
Tax History
| Year | Tax Paid | Tax Assessment Tax Assessment Total Assessment is a certain percentage of the fair market value that is determined by local assessors to be the total taxable value of land and additions on the property. | Land | Improvement |
|---|---|---|---|---|
| 2025 | $1,748 | $12,571 | -- | -- |
| 2024 | $1,715 | $11,972 | -- | -- |
| 2023 | $1,715 | $25,300 | $5,060 | $20,240 |
| 2022 | $1,663 | $19,210 | $3,840 | $15,370 |
| 2021 | $1,676 | $17,670 | $3,530 | $14,140 |
| 2020 | $1,632 | $16,880 | $3,370 | $13,510 |
| 2019 | $1,636 | $15,500 | $3,100 | $12,400 |
| 2018 | $1,556 | $13,050 | $2,610 | $10,440 |
| 2017 | $1,472 | $12,370 | $2,470 | $9,900 |
| 2016 | $1,396 | $12,620 | $2,520 | $10,100 |
| 2015 | $1,258 | $11,110 | $2,220 | $8,890 |
Agents Affiliated with this Home
-
Robert Aldrich

Seller's Agent in 2021
Robert Aldrich
HomeSmart
(281) 989-9905
1 in this area
6 Total Sales
-
Sandra Esquivias

Buyer's Agent in 2021
Sandra Esquivias
HomeSmart
(602) 446-4015
1 in this area
47 Total Sales
-
Angelica Esquivias

Buyer Co-Listing Agent in 2021
Angelica Esquivias
HomeSmart
(480) 217-6768
1 in this area
51 Total Sales
Map
Source: Arizona Regional Multiple Listing Service (ARMLS)
MLS Number: 6256223
APN: 300-84-917
- 4539 W Beautiful Ln
- 4605 W Fawn Dr
- 4613 W Fawn Dr
- 4605 W Beverly Rd Unit 2
- 7511 S 45th Dr
- 4411 W Beverly Rd
- 7419 S 45th Ave
- 4613 W Ellis St
- 4617 W Alicia Dr
- 4404 W Ellis St
- 4405 W Park St
- 4216 W Harwell Rd
- 4657 W Carson Rd
- 8214 S 48th Dr
- 8113 S 42nd Dr
- 7229 S 48th Ln
- 7336 S 48th Glen
- 7209 S 48th Ln
- 7242 S 48th Glen
- 4125 W Gary Way
- 4512 W Beautiful Ln
- 4516 W Beautiful Ln
- 4513 W Branham Ln
- 4520 W Beautiful Ln
- 4517 W Branham Ln
- 7805 S 45th Ln
- 7809 S 45th Ln
- 7735 S 45th Ln
- 4511 W Beautiful Ln
- 4515 W Beautiful Ln
- 4521 W Branham Ln
- 4507 W Beautiful Ln
- 4519 W Beautiful Ln
- 4524 W Beautiful Ln
- 7731 S 45th Ln
- 7813 S 45th Ln
- 4525 W Branham Ln
- 4523 W Beautiful Ln
- 7727 S 45th Ln
- 4528 W Beautiful Ln
