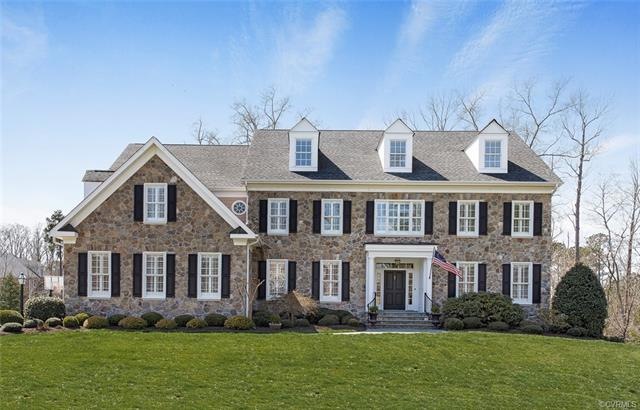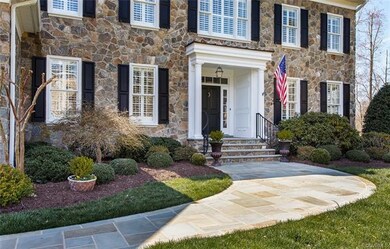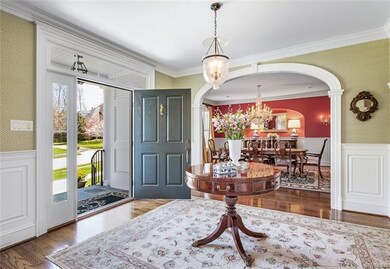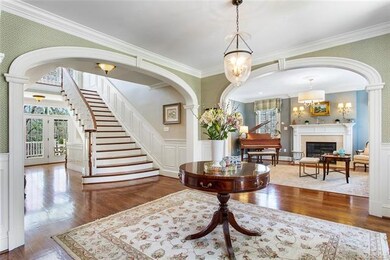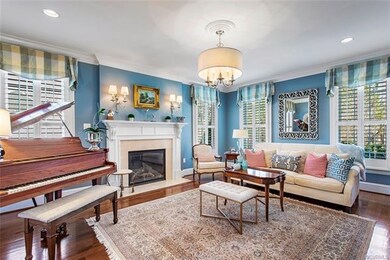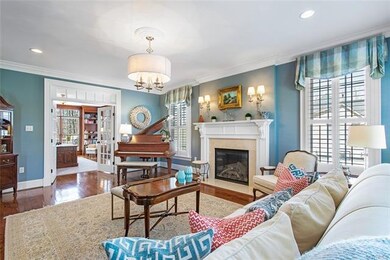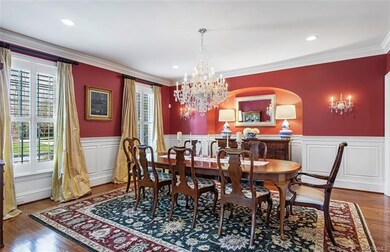
4512 Welby Turn Midlothian, VA 23113
Tarrington NeighborhoodHighlights
- Fitness Center
- Custom Home
- Deck
- James River High School Rated A-
- Clubhouse
- Wood Flooring
About This Home
As of June 2019GRACIOUS CLASSIC ELEGANCE AND SUPERB CRAFTSMANSHIP THROUGHOUT THIS CUSTOM BUILT, STATELY HOME WILL PLEASE THE MOST DISCERNING BUYER! Beautiful interior finishes, handsome millwork and abundant space for family living and festive entertaining on four levels. Centerpieces of the home are the stunning Chef's kitchen, the first floor study with rich mahogany paneling and built-ins and the luxurious master suite and spa bath. Six bedrooms, 5 1/2 baths, five fireplaces and 3 car garage. Spacious play room on 3rd floor and game room with custom bar, media room, exercise room and large storage room on basement level. Enjoy spring and summer on the composite deck or paver patio with private wooded view. Four zone gas and electric HVAC system - most new Trane units (2017); whole house humidifier and generator. The Tarrington neighborhood has a clubhouse, fitness center, pool, playground, walking trails, 10-acre river front park, kayak storage, dock and more. WELCOME HOME!
Last Agent to Sell the Property
Long & Foster REALTORS License #0225075646 Listed on: 03/29/2019

Home Details
Home Type
- Single Family
Est. Annual Taxes
- $9,581
Year Built
- Built in 2008
Lot Details
- 0.47 Acre Lot
- Sprinkler System
- Zoning described as R25
HOA Fees
- $79 Monthly HOA Fees
Parking
- 3 Car Attached Garage
- Rear-Facing Garage
- Garage Door Opener
- Off-Street Parking
Home Design
- Custom Home
- Colonial Architecture
- Frame Construction
- Wood Siding
- HardiePlank Type
- Stone
Interior Spaces
- 9,128 Sq Ft Home
- 3-Story Property
- Central Vacuum
- Built-In Features
- Bookcases
- High Ceiling
- 5 Fireplaces
- Gas Fireplace
- Thermal Windows
- Leaded Glass Windows
- French Doors
- Insulated Doors
- Separate Formal Living Room
- Home Security System
Kitchen
- Butlers Pantry
- Double Oven
- Gas Cooktop
- Microwave
- Dishwasher
- Kitchen Island
- Granite Countertops
- Disposal
Flooring
- Wood
- Carpet
- Tile
Bedrooms and Bathrooms
- 6 Bedrooms
- Hydromassage or Jetted Bathtub
Partially Finished Basement
- Walk-Out Basement
- Basement Fills Entire Space Under The House
Outdoor Features
- Deck
- Exterior Lighting
- Front Porch
Schools
- Robious Elementary And Middle School
- James River High School
Utilities
- Humidifier
- Forced Air Zoned Heating and Cooling System
- Heating System Uses Natural Gas
- Power Generator
Listing and Financial Details
- Exclusions: DR & LR lights
- Tax Lot 49
- Assessor Parcel Number 732-72-74-32-100-000
Community Details
Overview
- Tarrington Subdivision
Amenities
- Common Area
- Clubhouse
Recreation
- Sport Court
- Community Playground
- Fitness Center
- Community Pool
Ownership History
Purchase Details
Home Financials for this Owner
Home Financials are based on the most recent Mortgage that was taken out on this home.Purchase Details
Home Financials for this Owner
Home Financials are based on the most recent Mortgage that was taken out on this home.Purchase Details
Purchase Details
Similar Homes in Midlothian, VA
Home Values in the Area
Average Home Value in this Area
Purchase History
| Date | Type | Sale Price | Title Company |
|---|---|---|---|
| Warranty Deed | $1,185,000 | Attorney | |
| Special Warranty Deed | $950,000 | -- | |
| Warranty Deed | $1,200,000 | -- | |
| Warranty Deed | $518,000 | -- |
Mortgage History
| Date | Status | Loan Amount | Loan Type |
|---|---|---|---|
| Open | $536,000 | New Conventional | |
| Previous Owner | $760,000 | New Conventional |
Property History
| Date | Event | Price | Change | Sq Ft Price |
|---|---|---|---|---|
| 06/24/2019 06/24/19 | Sold | $1,185,000 | -1.2% | $130 / Sq Ft |
| 04/15/2019 04/15/19 | Pending | -- | -- | -- |
| 03/29/2019 03/29/19 | For Sale | $1,199,000 | +26.2% | $131 / Sq Ft |
| 07/11/2012 07/11/12 | Sold | $950,000 | -- | $141 / Sq Ft |
Tax History Compared to Growth
Tax History
| Year | Tax Paid | Tax Assessment Tax Assessment Total Assessment is a certain percentage of the fair market value that is determined by local assessors to be the total taxable value of land and additions on the property. | Land | Improvement |
|---|---|---|---|---|
| 2025 | $14,649 | $1,643,200 | $210,000 | $1,433,200 |
| 2024 | $14,649 | $1,543,900 | $210,000 | $1,333,900 |
| 2023 | $13,147 | $1,444,700 | $200,000 | $1,244,700 |
| 2022 | $11,070 | $1,203,300 | $164,000 | $1,039,300 |
| 2021 | $10,564 | $1,105,100 | $160,000 | $945,100 |
| 2020 | $10,498 | $1,105,100 | $160,000 | $945,100 |
| 2019 | $9,581 | $1,008,500 | $159,000 | $849,500 |
| 2018 | $9,583 | $1,008,500 | $159,000 | $849,500 |
| 2017 | $9,535 | $988,000 | $152,000 | $836,000 |
| 2016 | $9,904 | $1,031,700 | $152,000 | $879,700 |
| 2015 | $9,929 | $1,031,700 | $152,000 | $879,700 |
| 2014 | $9,768 | $1,014,900 | $148,000 | $866,900 |
Agents Affiliated with this Home
-
Faith Greenwood

Seller's Agent in 2019
Faith Greenwood
Long & Foster
(804) 240-7879
5 in this area
101 Total Sales
-
Susan Lockhart

Buyer's Agent in 2019
Susan Lockhart
Long & Foster
(804) 380-8110
1 in this area
54 Total Sales
-
N
Seller's Agent in 2012
NON MLS USER MLS
NON MLS OFFICE
Map
Source: Central Virginia Regional MLS
MLS Number: 1909576
APN: 732-72-74-32-100-000
- 13612 Waterswatch Ct
- 4307 Wilcot Dr
- 3901 Bircham Loop
- 4054 Bircham Loop
- 13412 Ellerton Ct
- 13509 Raftersridge Ct
- 3731 Rivermist Terrace
- 3330 Handley Rd
- 3628 Seaford Crossing Dr
- 3400 Hemmingstone Ct
- 13518 Kelham Rd
- 3206 Fulbrook Dr
- 3631 Cannon Ridge Ct
- 13337 Langford Dr
- 3006 Calcutt Dr
- 13030 River Hills Dr
- 3530 Old Gun Rd W
- 13211 Powderham Ln
- 3007 Westwell Ct
- 3541 Kings Farm Dr
