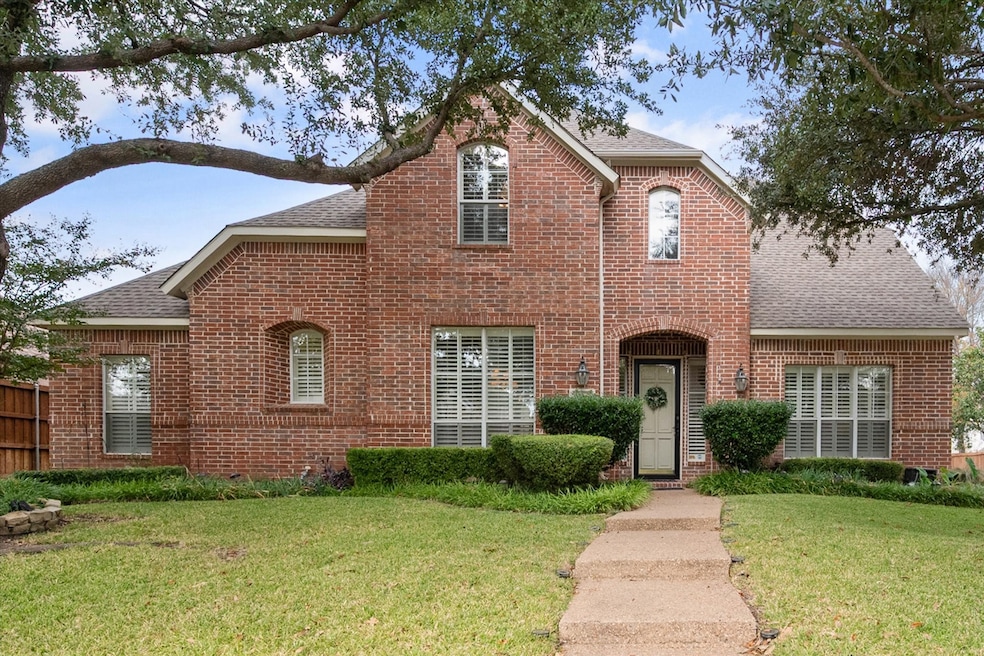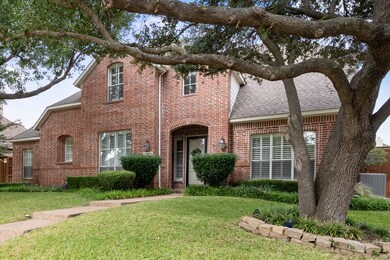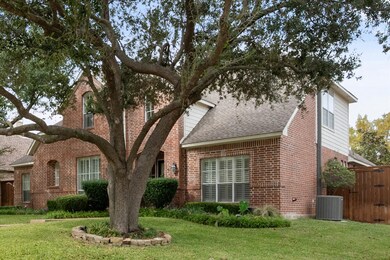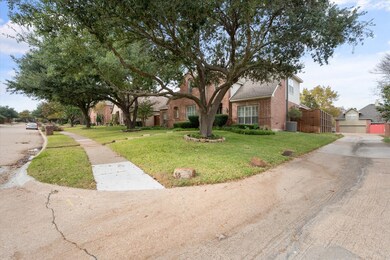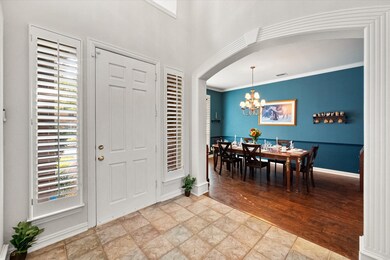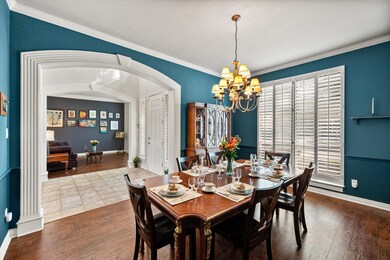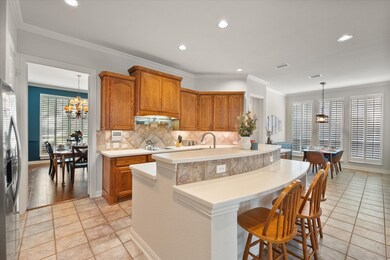4513 Brookridge Dr Richardson, TX 75082
Breckinridge NeighborhoodEstimated payment $4,524/month
Highlights
- Open Floorplan
- Dual Staircase
- Wood Flooring
- Stinson Elementary School Rated A
- Vaulted Ceiling
- Corner Lot
About This Home
Welcome to this beautifully maintained home in the desirable neighborhood of Heather Ridge Estates in Richardson—zoned to the highly rated Plano ISD! From the moment you step inside, you’ll love the vaulted ceilings, spacious floor plan, and the inviting flow that makes this home perfect for both entertaining and everyday living. With five generous bedrooms, multiple living areas, plus a large game room there’s truly space for everyone!
Thoughtfully equipped with lightning rods for an additional layer of protection!
Shopping, dining, parks, and major conveniences can be found nearby, this home delivers both lifestyle and location. It has been very well-cared for, offering peace of mind and move-in readiness for its next family. Special Buyer Bonuses:
• Free cruise certificate for both the buyer and buyer’s agent at funding (each certificate is good for two people)
• Early Black Friday Bonus: Agent will contribute an additional $1,000 to buyer for any accepted contract through Friday, December 5th
• 1% CONCESSION from Preferred Lender, Access Home Lending, if used
• Home is covered by Achosa Home Warranty through closing Your next home (and your next vacation!) are waiting!
Listing Agent
Real Brokerage Phone: 214-477-5630 License #0798545 Listed on: 11/21/2025

Open House Schedule
-
Sunday, November 23, 20252:00 to 4:00 pm11/23/2025 2:00:00 PM +00:0011/23/2025 4:00:00 PM +00:00Add to Calendar
Home Details
Home Type
- Single Family
Est. Annual Taxes
- $11,138
Year Built
- Built in 1999
Lot Details
- 9,583 Sq Ft Lot
- Wood Fence
- Corner Lot
- Few Trees
- Back Yard
HOA Fees
- $32 Monthly HOA Fees
Parking
- 3 Car Attached Garage
- Alley Access
- Garage Door Opener
Home Design
- Brick Exterior Construction
- Slab Foundation
- Shingle Roof
- Composition Roof
Interior Spaces
- 3,637 Sq Ft Home
- 2-Story Property
- Open Floorplan
- Dual Staircase
- Built-In Features
- Vaulted Ceiling
- Ceiling Fan
- Gas Fireplace
- Living Room with Fireplace
Kitchen
- Electric Oven
- Electric Cooktop
- Dishwasher
- Kitchen Island
- Disposal
Flooring
- Wood
- Carpet
- Ceramic Tile
Bedrooms and Bathrooms
- 5 Bedrooms
- Walk-In Closet
- 4 Full Bathrooms
Home Security
- Wireless Security System
- Fire and Smoke Detector
Schools
- Stinson Elementary School
- Williams High School
Utilities
- Central Heating and Cooling System
- Heating System Uses Natural Gas
- Cable TV Available
Community Details
- Association fees include ground maintenance
- Sbb Management Association
- Heather Ridge Estates Subdivision
Listing and Financial Details
- Legal Lot and Block 11 / A
- Assessor Parcel Number R375000A01101
Map
Home Values in the Area
Average Home Value in this Area
Tax History
| Year | Tax Paid | Tax Assessment Tax Assessment Total Assessment is a certain percentage of the fair market value that is determined by local assessors to be the total taxable value of land and additions on the property. | Land | Improvement |
|---|---|---|---|---|
| 2025 | $9,329 | $614,562 | $160,000 | $454,562 |
| 2024 | $9,329 | $579,875 | $160,000 | $491,589 |
| 2023 | $9,329 | $527,159 | $160,000 | $462,830 |
| 2022 | $9,845 | $479,235 | $130,000 | $388,000 |
| 2021 | $9,520 | $435,668 | $110,000 | $325,668 |
| 2020 | $9,585 | $432,000 | $110,000 | $322,000 |
| 2019 | $9,537 | $410,000 | $110,000 | $300,000 |
| 2018 | $9,602 | $411,000 | $100,000 | $311,000 |
| 2017 | $9,264 | $396,543 | $80,000 | $316,543 |
| 2016 | $8,945 | $380,031 | $80,000 | $300,031 |
| 2015 | $6,489 | $356,828 | $80,000 | $276,828 |
Property History
| Date | Event | Price | List to Sale | Price per Sq Ft |
|---|---|---|---|---|
| 11/21/2025 11/21/25 | For Sale | $675,000 | -- | $186 / Sq Ft |
Purchase History
| Date | Type | Sale Price | Title Company |
|---|---|---|---|
| Warranty Deed | -- | None Available | |
| Interfamily Deed Transfer | -- | None Available | |
| Warranty Deed | -- | -- | |
| Warranty Deed | -- | -- |
Mortgage History
| Date | Status | Loan Amount | Loan Type |
|---|---|---|---|
| Previous Owner | $209,117 | No Value Available |
Source: North Texas Real Estate Information Systems (NTREIS)
MLS Number: 21116988
APN: R-3750-00A-0110-1
- 4512 Greenfield Dr
- 4513 Southpointe Dr
- 4400 Breckinridge Blvd
- 4145 Silverthorne St
- 609 Butternut Dr
- 3228 Heatherbrook Ln
- 4804 Appleridge Dr
- 502 Yaupon Dr
- 4821 Ravendale Dr
- 3252 Forestbrook Dr
- 3017 Holford Rd
- 4208 Danmire Dr
- 3217 Tearose Dr
- 3221 Summerfield Dr
- 3104 Fernhurst Dr
- 3919 Marchwood Dr
- 2908 Yaseen Dr
- 4424 Courtney Ln
- 3611 Moroney Dr
- 3614 Mackenzie Ln
- 4145 Silverthorne St
- 718 Butternut Dr
- 4804 Appleridge Dr
- 1314 Creekwood Dr
- 306 Pasco Rd
- 325 Kennewick Dr
- 1522 Bellevue Ave
- 4000 E Renner Rd
- 4250 E Renner Rd
- 4074 Kyndra Cir
- 1760 Lookout Dr
- 3502 Marchwood Dr
- 3503 Marchwood Dr
- 1675 W Campbell Rd
- 6009 Glen Abbey Ct
- 1759 W Campbell Rd
- 3604 Blackwood Ct
- 1208 Melcer St
- 4755 Bridgewater St
- 5708 Seneca Dr
