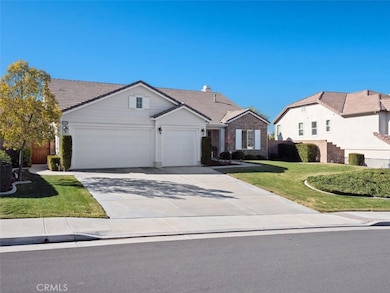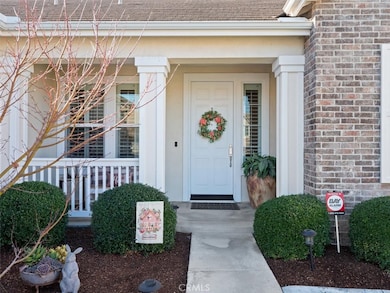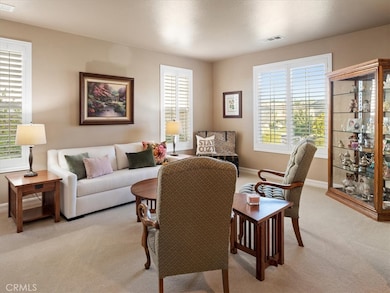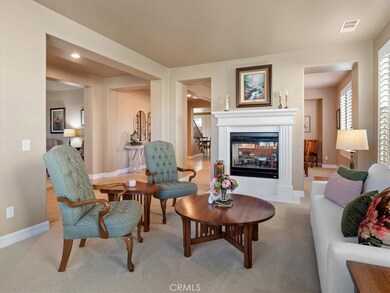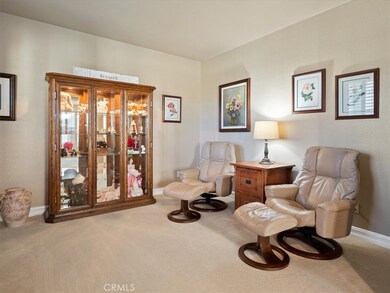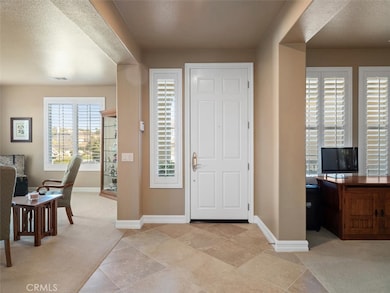
45133 Fieldbrook Ct Temecula, CA 92592
Morgan Hill NeighborhoodHighlights
- Mountain View
- Two Way Fireplace
- Hydromassage or Jetted Bathtub
- Tony Tobin Elementary School Rated A
- Main Floor Primary Bedroom
- Loft
About This Home
As of March 2022Gorgeous 2 story home boasting over 4,100 sq.ft. located on a cul-de-sac in the highly sought after community of Morgan Valley. Step inside and you’re immediately welcomed by the bright entry. A beautiful two way fireplace separates the formal living and dining room. The front den is the perfect space for a home office or library. Experience the joy of cooking in the highly upgraded kitchen featuring quartzite countertops, glass tile backsplash, porcelain farmhouse sink, large island, and drawers in the lower cabinets. Stainless steel appliances include built-in Monogram refrigerator, double oven, dishwasher, and microwave. Butlers pantry with wine and beverage refrigerator. The kitchen opens into the family room with media niche and fireplace providing a great space to gather with friends and family. Escape to the spacious main floor master suite offering dual sinks, vanity area, walk-in shower, jetted tub, and walk-in closet. You’ll also find a secondary bedroom, full bath, half bath, and laundry room on the main floor. Continue upstairs to find two large bedrooms with walk-in closets, full bathroom with dual sinks, and the loft/bonus room leading out to the balcony overlooking the backyard. Entertain or relax in the backyard under the alumawood covered patio complete with ceiling fans and solar powered sun shades. Enjoy the tech and security features of this home including, water softener, Wi-Fi thermostats, Wi-Fi sprinkler system, ring and alarm system. You won’t want to miss this one!
Last Agent to Sell the Property
eXp Realty of California Inc License #01789963 Listed on: 01/27/2022

Last Buyer's Agent
Leigh-Ann Swan
Keller Williams Thrive License #01507207
Home Details
Home Type
- Single Family
Est. Annual Taxes
- $15,495
Year Built
- Built in 2006
Lot Details
- 0.32 Acre Lot
- Cul-De-Sac
- Landscaped
- Sprinkler System
- Back and Front Yard
HOA Fees
- $55 Monthly HOA Fees
Parking
- 3 Car Attached Garage
- Parking Available
Property Views
- Mountain
- Hills
- Neighborhood
Home Design
- Planned Development
Interior Spaces
- 4,172 Sq Ft Home
- 2-Story Property
- Ceiling Fan
- Recessed Lighting
- Two Way Fireplace
- Plantation Shutters
- Family Room with Fireplace
- Family Room Off Kitchen
- Living Room with Fireplace
- Dining Room with Fireplace
- Den
- Loft
- Bonus Room
- Storage
- Laundry Room
- Home Security System
Kitchen
- Open to Family Room
- Eat-In Kitchen
- Breakfast Bar
- Walk-In Pantry
- Butlers Pantry
- Gas Cooktop
- Dishwasher
- Kitchen Island
- Quartz Countertops
- Pots and Pans Drawers
Flooring
- Carpet
- Tile
Bedrooms and Bathrooms
- 4 Bedrooms | 2 Main Level Bedrooms
- Primary Bedroom on Main
- Walk-In Closet
- Remodeled Bathroom
- Granite Bathroom Countertops
- Makeup or Vanity Space
- Dual Sinks
- Dual Vanity Sinks in Primary Bathroom
- Private Water Closet
- Hydromassage or Jetted Bathtub
- Bathtub with Shower
- Separate Shower
Outdoor Features
- Balcony
- Covered patio or porch
- Exterior Lighting
Schools
- Tony Tobin Elementary School
- Vail Ranch Middle School
- Great Oak High School
Utilities
- Central Heating and Cooling System
- Water Softener
Listing and Financial Details
- Tax Lot 30
- Tax Tract Number 29473
- Assessor Parcel Number 966401016
- $376 per year additional tax assessments
Community Details
Overview
- Morgan Valley Association, Phone Number (951) 698-8511
- Walters HOA
Recreation
- Bike Trail
Security
- Resident Manager or Management On Site
Ownership History
Purchase Details
Home Financials for this Owner
Home Financials are based on the most recent Mortgage that was taken out on this home.Purchase Details
Home Financials for this Owner
Home Financials are based on the most recent Mortgage that was taken out on this home.Similar Homes in Temecula, CA
Home Values in the Area
Average Home Value in this Area
Purchase History
| Date | Type | Sale Price | Title Company |
|---|---|---|---|
| Grant Deed | $1,029,000 | Ticor Title | |
| Grant Deed | $680,000 | First American Title Ins Co |
Mortgage History
| Date | Status | Loan Amount | Loan Type |
|---|---|---|---|
| Open | $529,000 | New Conventional | |
| Previous Owner | $483,777 | New Conventional | |
| Previous Owner | $417,000 | New Conventional | |
| Previous Owner | $97,688 | Credit Line Revolving | |
| Previous Owner | $375,775 | New Conventional | |
| Previous Owner | $379,725 | New Conventional | |
| Previous Owner | $380,000 | New Conventional | |
| Previous Owner | $65,000 | Credit Line Revolving | |
| Previous Owner | $543,640 | Purchase Money Mortgage |
Property History
| Date | Event | Price | Change | Sq Ft Price |
|---|---|---|---|---|
| 07/08/2025 07/08/25 | Price Changed | $1,184,000 | 0.0% | $284 / Sq Ft |
| 07/08/2025 07/08/25 | For Sale | $1,184,000 | -0.4% | $284 / Sq Ft |
| 07/01/2025 07/01/25 | Off Market | $1,189,000 | -- | -- |
| 06/10/2025 06/10/25 | Price Changed | $1,189,000 | -2.5% | $285 / Sq Ft |
| 05/14/2025 05/14/25 | For Sale | $1,219,000 | +18.5% | $292 / Sq Ft |
| 03/07/2022 03/07/22 | Sold | $1,029,000 | 0.0% | $247 / Sq Ft |
| 02/09/2022 02/09/22 | Pending | -- | -- | -- |
| 01/27/2022 01/27/22 | For Sale | $1,029,000 | -- | $247 / Sq Ft |
Tax History Compared to Growth
Tax History
| Year | Tax Paid | Tax Assessment Tax Assessment Total Assessment is a certain percentage of the fair market value that is determined by local assessors to be the total taxable value of land and additions on the property. | Land | Improvement |
|---|---|---|---|---|
| 2025 | $15,495 | $1,987,639 | $196,323 | $1,791,316 |
| 2023 | $15,495 | $1,049,580 | $188,700 | $860,880 |
| 2022 | $13,342 | $841,100 | $198,031 | $643,069 |
| 2021 | $13,105 | $824,609 | $194,149 | $630,460 |
| 2020 | $12,497 | $772,335 | $182,104 | $590,231 |
| 2019 | $12,297 | $749,840 | $176,800 | $573,040 |
| 2018 | $11,984 | $721,000 | $170,000 | $551,000 |
| 2017 | $11,957 | $717,000 | $169,000 | $548,000 |
| 2016 | $11,905 | $717,000 | $169,000 | $548,000 |
| 2015 | $11,708 | $704,000 | $166,000 | $538,000 |
| 2014 | $10,155 | $564,000 | $133,000 | $431,000 |
Agents Affiliated with this Home
-

Seller's Agent in 2025
Lorie Anne Auer
eXp Realty of California, Inc.
(951) 204-6150
222 Total Sales
-

Seller Co-Listing Agent in 2025
Bryan Auer
eXp Realty of California, Inc.
(951) 837-5125
94 Total Sales
-

Seller's Agent in 2022
Kimberly Meeker
eXp Realty of California Inc
(951) 234-2272
3 in this area
147 Total Sales
-
L
Buyer's Agent in 2022
Leigh-Ann Swan
Keller Williams Thrive
-

Buyer's Agent in 2022
Christina Thomas
Goat & Dime
(818) 414-2246
1 in this area
48 Total Sales
Map
Source: California Regional Multiple Listing Service (CRMLS)
MLS Number: SW22014885
APN: 966-401-016
- 34150 Starpoint St
- 45118 Riverstone Ct
- 34056 Vandale Ct
- 45051 Oakford Ct
- 34253 Mazarine Dr
- 33931 Baystone St
- 34174 Altavista Dr
- 45148 Laurel Glen Cir
- 33740 Sattui St
- 44855 Rutherford St
- 33830 Edge Ln
- 33710 Sattui St
- 45055 Rio Linda Rd
- 33827 Flora Springs St
- 33888 Madrigal Ct
- 44774 Pride Mountain St
- 45242 Oakville Ct
- 34138 Amici St
- 44839 Mumm St
- 33429 Barrington Dr

