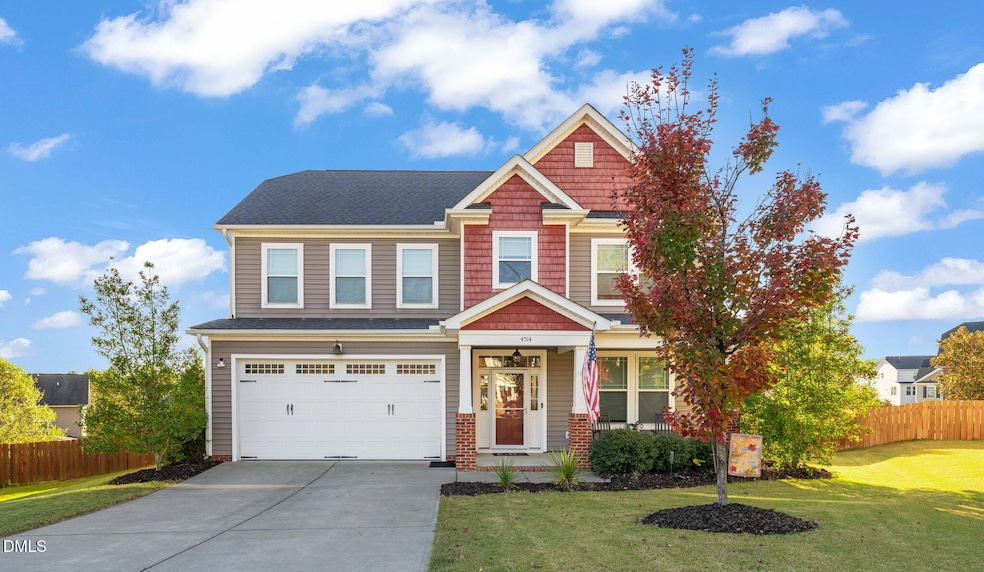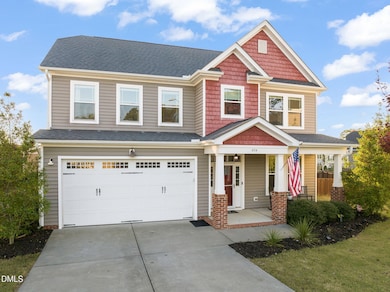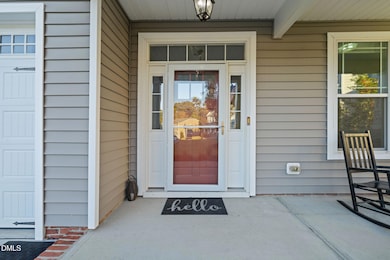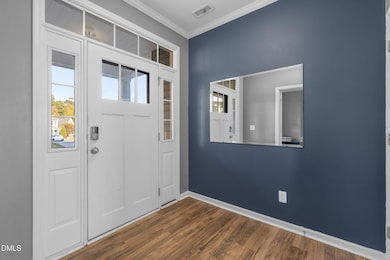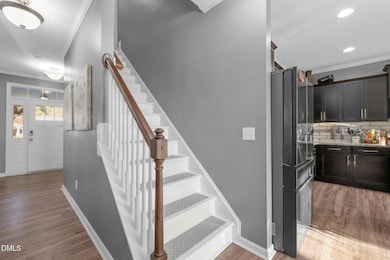4514 Kennamer Way Knightdale, NC 27545
Estimated payment $2,963/month
Highlights
- City View
- Clubhouse
- Main Floor Bedroom
- Open Floorplan
- Transitional Architecture
- Bonus Room
About This Home
Enjoy the perfect cul-de-sac setting for this spacious home on an elevated homesite (Raleigh skyline views from second floor!). The first floor is light and bright with an open kitchen that overlooks the family room, and dining room. Rear patio area welcomes you tot he fenced back yard with room to play and entertain. Upstairs is a split bedroom plan allowing for quiet privacy. A loft area at the rear of the home is the perfect spot for a large tv, or kids play area. So much space here, you'll love this one!
Listing Agent
Real Broker, LLC - Carolina Collective Realty License #268702 Listed on: 10/31/2025
Home Details
Home Type
- Single Family
Est. Annual Taxes
- $4,321
Year Built
- Built in 2015
Lot Details
- 0.25 Acre Lot
- Cul-De-Sac
- Fenced Yard
- Level Lot
- Cleared Lot
HOA Fees
- $100 Monthly HOA Fees
Parking
- 2 Car Attached Garage
- Front Facing Garage
- Garage Door Opener
Home Design
- Transitional Architecture
- Slab Foundation
- Architectural Shingle Roof
- Vinyl Siding
Interior Spaces
- 2,747 Sq Ft Home
- 2-Story Property
- Open Floorplan
- Smooth Ceilings
- High Ceiling
- Ceiling Fan
- Gas Log Fireplace
- Blinds
- Entrance Foyer
- Family Room with Fireplace
- Dining Room
- Bonus Room
- Sun or Florida Room
- City Views
- Pull Down Stairs to Attic
Kitchen
- Eat-In Kitchen
- Gas Range
- Microwave
- Dishwasher
- Kitchen Island
- Granite Countertops
- Laminate Countertops
Flooring
- Laminate
- Tile
Bedrooms and Bathrooms
- 4 Bedrooms
- Main Floor Bedroom
- Primary bedroom located on second floor
- Walk-In Closet
- 3 Full Bathrooms
- Separate Shower in Primary Bathroom
- Soaking Tub
- Bathtub with Shower
- Separate Shower
Laundry
- Laundry Room
- Laundry on upper level
- Dryer
- Washer
Outdoor Features
- Patio
- Outdoor Storage
- Front Porch
Schools
- Lockhart Elementary School
- Neuse River Middle School
- Knightdale High School
Utilities
- Cooling Available
- Heat Pump System
- High Speed Internet
Listing and Financial Details
- Assessor Parcel Number 1744.03-02-2805.000
Community Details
Overview
- Association fees include ground maintenance
- Ppm Inc. Association, Phone Number (919) 848-4911
- Langston Ridge Subdivision
Amenities
- Clubhouse
Recreation
- Community Playground
- Community Pool
Map
Home Values in the Area
Average Home Value in this Area
Tax History
| Year | Tax Paid | Tax Assessment Tax Assessment Total Assessment is a certain percentage of the fair market value that is determined by local assessors to be the total taxable value of land and additions on the property. | Land | Improvement |
|---|---|---|---|---|
| 2025 | $4,321 | $449,347 | $85,000 | $364,347 |
| 2024 | $4,305 | $449,347 | $85,000 | $364,347 |
| 2023 | $3,506 | $314,893 | $40,000 | $274,893 |
| 2022 | $3,388 | $314,893 | $40,000 | $274,893 |
| 2021 | $3,232 | $314,893 | $40,000 | $274,893 |
| 2020 | $3,232 | $314,893 | $40,000 | $274,893 |
| 2019 | $3,018 | $260,556 | $40,000 | $220,556 |
| 2018 | $2,845 | $260,556 | $40,000 | $220,556 |
| 2017 | $2,743 | $260,556 | $40,000 | $220,556 |
| 2016 | $495 | $48,000 | $40,000 | $8,000 |
Property History
| Date | Event | Price | List to Sale | Price per Sq Ft |
|---|---|---|---|---|
| 11/09/2025 11/09/25 | Pending | -- | -- | -- |
| 10/31/2025 10/31/25 | For Sale | $475,000 | 0.0% | $173 / Sq Ft |
| 10/31/2025 10/31/25 | Off Market | $475,000 | -- | -- |
Purchase History
| Date | Type | Sale Price | Title Company |
|---|---|---|---|
| Warranty Deed | $330,000 | None Available | |
| Warranty Deed | $330,000 | None Listed On Document | |
| Warranty Deed | $261,500 | None Available |
Mortgage History
| Date | Status | Loan Amount | Loan Type |
|---|---|---|---|
| Open | $263,920 | No Value Available | |
| Closed | $263,920 | New Conventional | |
| Previous Owner | $208,803 | New Conventional |
Source: Doorify MLS
MLS Number: 10129986
APN: 1744.03-02-2805-000
- 1505 Sunny Days Dr
- 1209 Jamison Pond Dr
- 1101 Redwood Valley Ln
- 208 Westover Dr
- 103 Satterwhite Dr
- 1508 Hodge Rd
- 1007 Olde Midway Ct
- 544 Hodge Rd
- 542 Hodge Rd
- 548 Hodge Rd
- 552 Hodge Rd
- 550 Hodge Rd
- 546 Hodge Rd
- 1006 Trail Stream Way
- 5435 Seaspray Ln
- 1122 Delham Rd
- 5456 Thunderidge Dr
- 1001 Tarford Place
- 75 Wellington Dr
- 5800 Brookshadow Dr
