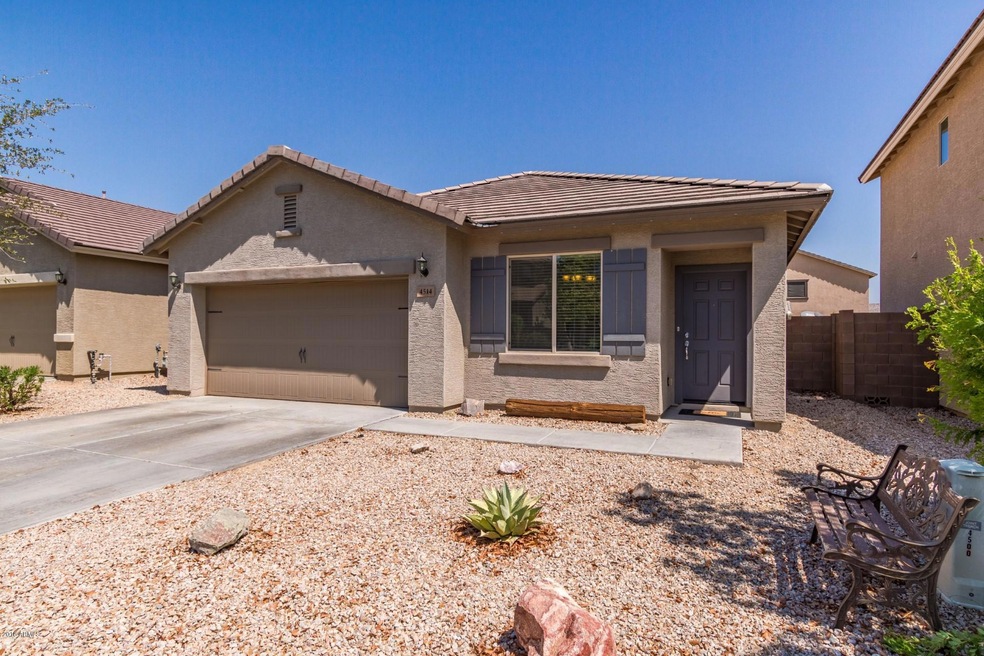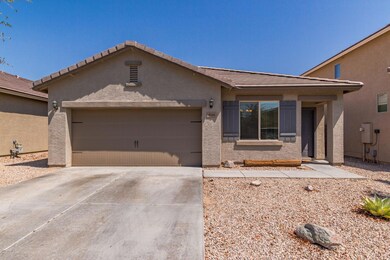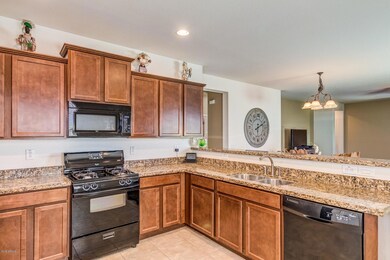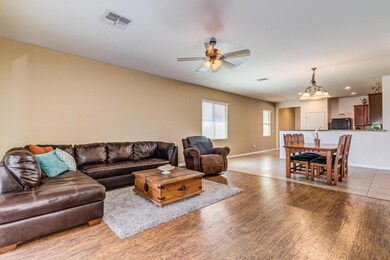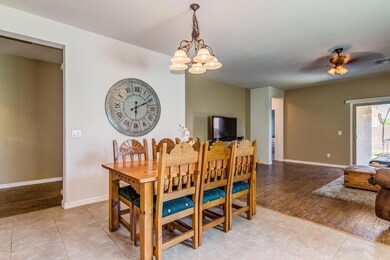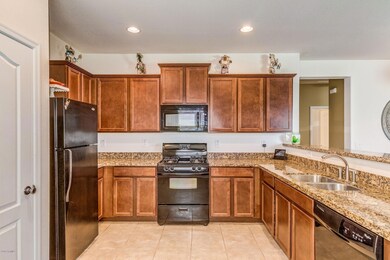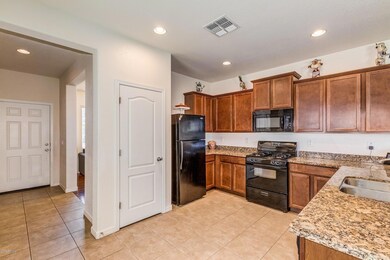
4514 W Crescent Rd Queen Creek, AZ 85142
San Tan Heights NeighborhoodHighlights
- Mountain View
- Granite Countertops
- Covered patio or porch
- Wood Flooring
- Community Pool
- 2 Car Direct Access Garage
About This Home
As of September 2018BACK ON MARKET 8/28/18!!! Gorgeous single level home in PRIME location, 100% move-in-ready! Light & bright floorplan w/ panoramic windows throughout. Kitchen opens to family room, compete w/ granite countertops, & a plethora of custom cabinets, refrigerator included! Master suite features a spacious sink vanity, walk-in shower, soaking tub, & large walk-in closet! Entire home professionally painted & new upgraded flooring in Aug. 2018- porcelain tile & hardwood flooring throughout... no carpet anywhere!! Energy efficient dual pane windows & quality wood ceiling fans! 2 car garage, back yard w/ covered patio, grassy green yard!! Location couldn't be better! Gorgeous mountain views, Great neighborhood w/ pool, fitness center, & dog park, Near higways, restaurants & shopping, great schools.
Last Agent to Sell the Property
Zeth Kuritzky
Keller Williams Realty East Valley License #SA646938000 Listed on: 08/07/2018
Home Details
Home Type
- Single Family
Est. Annual Taxes
- $1,036
Year Built
- Built in 2012
Lot Details
- 4,792 Sq Ft Lot
- Desert faces the front of the property
- Block Wall Fence
- Front and Back Yard Sprinklers
- Sprinklers on Timer
- Grass Covered Lot
HOA Fees
- $67 Monthly HOA Fees
Parking
- 2 Car Direct Access Garage
- Garage Door Opener
Home Design
- Wood Frame Construction
- Tile Roof
- Stucco
Interior Spaces
- 1,810 Sq Ft Home
- 1-Story Property
- Ceiling height of 9 feet or more
- Ceiling Fan
- Double Pane Windows
- Mountain Views
Kitchen
- Breakfast Bar
- Gas Cooktop
- <<builtInMicrowave>>
- Granite Countertops
Flooring
- Wood
- Tile
Bedrooms and Bathrooms
- 3 Bedrooms
- Primary Bathroom is a Full Bathroom
- 2 Bathrooms
- Bathtub With Separate Shower Stall
Accessible Home Design
- No Interior Steps
Outdoor Features
- Covered patio or porch
- Playground
Schools
- San Tan Heights Elementary
- San Tan Foothills High School
Utilities
- Central Air
- Heating System Uses Natural Gas
- High Speed Internet
- Cable TV Available
Listing and Financial Details
- Tax Lot 15
- Assessor Parcel Number 516-01-396-0
Community Details
Overview
- Association fees include ground maintenance, (see remarks), trash
- San Tan Heights Association, Phone Number (480) 551-4300
- Built by LGI Homes
- San Tan Heights Parcel C 10 Subdivision
Recreation
- Community Playground
- Community Pool
- Bike Trail
Ownership History
Purchase Details
Purchase Details
Home Financials for this Owner
Home Financials are based on the most recent Mortgage that was taken out on this home.Purchase Details
Home Financials for this Owner
Home Financials are based on the most recent Mortgage that was taken out on this home.Purchase Details
Similar Home in Queen Creek, AZ
Home Values in the Area
Average Home Value in this Area
Purchase History
| Date | Type | Sale Price | Title Company |
|---|---|---|---|
| Warranty Deed | -- | None Listed On Document | |
| Warranty Deed | -- | None Listed On Document | |
| Deed | $219,000 | -- | |
| Special Warranty Deed | $144,900 | First American Title Ins Co | |
| Cash Sale Deed | $432,000 | First American Title |
Mortgage History
| Date | Status | Loan Amount | Loan Type |
|---|---|---|---|
| Previous Owner | $216,470 | VA | |
| Previous Owner | $217,528 | No Value Available | |
| Previous Owner | -- | No Value Available | |
| Previous Owner | $147,857 | New Conventional |
Property History
| Date | Event | Price | Change | Sq Ft Price |
|---|---|---|---|---|
| 09/28/2018 09/28/18 | Sold | $219,000 | -0.5% | $121 / Sq Ft |
| 08/07/2018 08/07/18 | For Sale | $220,000 | +51.8% | $122 / Sq Ft |
| 05/11/2012 05/11/12 | Sold | $144,900 | -1.4% | $79 / Sq Ft |
| 04/12/2012 04/12/12 | Pending | -- | -- | -- |
| 04/02/2012 04/02/12 | For Sale | $146,900 | -- | $80 / Sq Ft |
Tax History Compared to Growth
Tax History
| Year | Tax Paid | Tax Assessment Tax Assessment Total Assessment is a certain percentage of the fair market value that is determined by local assessors to be the total taxable value of land and additions on the property. | Land | Improvement |
|---|---|---|---|---|
| 2025 | $1,166 | $32,444 | -- | -- |
| 2024 | $1,150 | $37,074 | -- | -- |
| 2023 | $1,169 | $30,887 | $0 | $0 |
| 2022 | $1,150 | $21,075 | $2,875 | $18,200 |
| 2021 | $1,278 | $19,028 | $0 | $0 |
| 2020 | $1,150 | $18,713 | $0 | $0 |
| 2019 | $1,152 | $16,417 | $0 | $0 |
| 2018 | $1,103 | $14,911 | $0 | $0 |
| 2017 | $1,036 | $15,021 | $0 | $0 |
| 2016 | $1,052 | $14,322 | $1,800 | $12,522 |
| 2014 | $975 | $10,388 | $1,000 | $9,388 |
Agents Affiliated with this Home
-
Z
Seller's Agent in 2018
Zeth Kuritzky
Keller Williams Realty East Valley
-
Rainie Collins
R
Buyer's Agent in 2018
Rainie Collins
Aeris House Properties, LLC
(208) 410-2326
5 in this area
21 Total Sales
-
T
Seller's Agent in 2012
Tracy Norton
LGI Homes
Map
Source: Arizona Regional Multiple Listing Service (ARMLS)
MLS Number: 5803624
APN: 516-01-396
- 4506 W Maggie Dr
- 4380 W White Canyon Rd
- 4521 W Kirkland Ave
- 4553 W Kirkland Ave
- 33025 N Mildred Ln
- 4205 W Maggie Dr
- 31845 N Thompson Rd
- 31845 N Thompson Rd Unit 5
- 33242 N Jamie Ln
- 4780 W Flat Iron Ct
- 4920 W Saddle Mountain Trail
- 4067 W Maggie Dr
- 4791 W Lost Camp Ln
- 4341 W Pelotazo Way
- 4042 W Kirkland Ave
- 4424 W Vervain Ave
- 3947 W Maggie Dr
- 4822 W Owl Head Place
- 33580 N Maverick Mountain Trail
- 33608 N Maverick Mountain Trail
