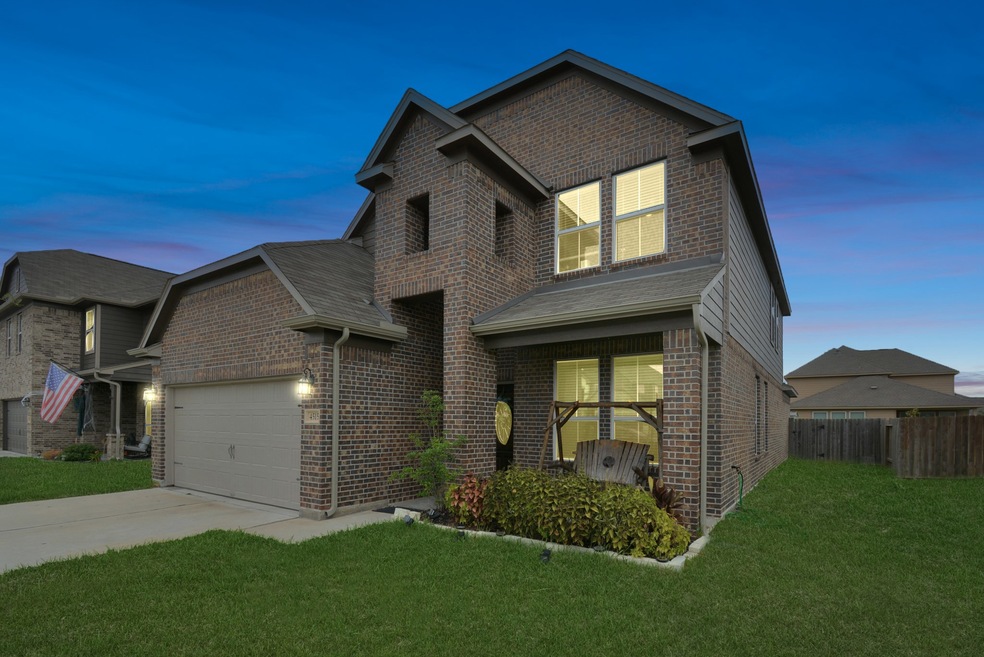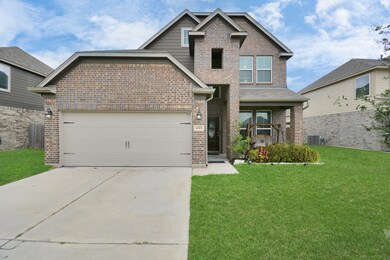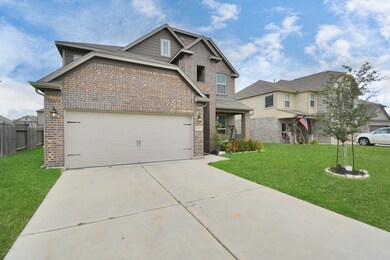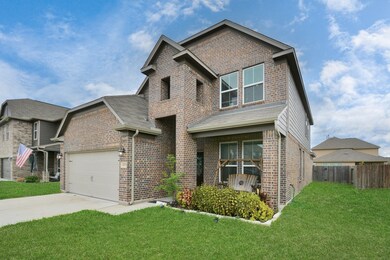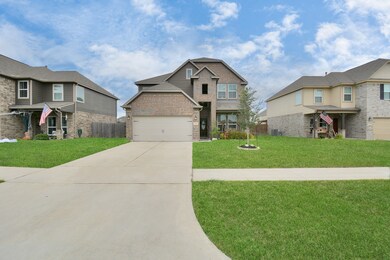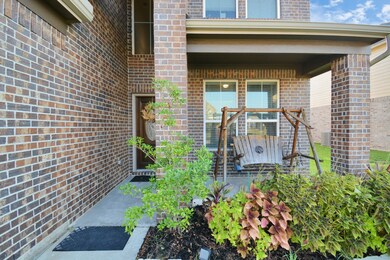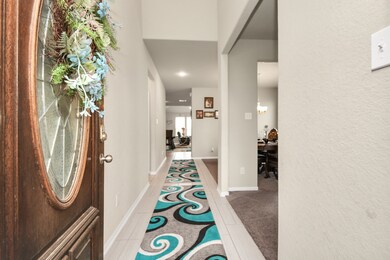
4515 Antero Ct Rosenberg, TX 77471
Highlights
- Home Theater
- Deck
- Granite Countertops
- Thomas R. Culver Elementary School Rated A-
- Traditional Architecture
- Game Room
About This Home
As of January 2023It's time to schedule your showing to view this beautiful 2,874sqft 2-story home on a cul-da-sac street. This 4 bedroom 2.5 Bathroom home features an open concept with the master bedroom located downstairs. It has a formal dinning area perfect for entertaining a large gathering. The front living area is perfect to use a Den, study or an extra flex space. The back patio is fully covered to sit back and relax after a hard days work. If you need some extra storage the shed in the back will do you just that. As we go upstairs you'll enjoy the fact that you have additional 3 Bedrooms an extra spacious game room and a double French door Media room!!! This home includes the refrigerator, washer and dryer. The community currently has a park, splash pad, recreation center and pool under way. One of the best factors this home has is it has been built in a prime location minutes away from Brazos Town Center, parks, restaurants, and freeway access. Call us for more details!
Last Agent to Sell the Property
RE/MAX Fine Properties License #0495899 Listed on: 11/02/2022

Home Details
Home Type
- Single Family
Est. Annual Taxes
- $8,188
Year Built
- Built in 2019
Lot Details
- 6,600 Sq Ft Lot
- Back Yard Fenced
HOA Fees
- $44 Monthly HOA Fees
Parking
- 2 Car Attached Garage
Home Design
- Traditional Architecture
- Brick Exterior Construction
- Slab Foundation
- Composition Roof
- Cement Siding
Interior Spaces
- 2,874 Sq Ft Home
- 2-Story Property
- Ceiling Fan
- Family Room Off Kitchen
- Living Room
- Breakfast Room
- Dining Room
- Home Theater
- Game Room
- Utility Room
Kitchen
- Gas Oven
- Gas Range
- Microwave
- Dishwasher
- Granite Countertops
- Disposal
Flooring
- Carpet
- Tile
Bedrooms and Bathrooms
- 4 Bedrooms
- En-Suite Primary Bedroom
- Double Vanity
- Soaking Tub
Laundry
- Dryer
- Washer
Home Security
- Prewired Security
- Fire and Smoke Detector
Eco-Friendly Details
- Energy-Efficient Thermostat
Outdoor Features
- Deck
- Patio
- Shed
Schools
- Culver Elementary School
- Wright Junior High School
- Randle High School
Utilities
- Central Heating and Cooling System
- Heating System Uses Gas
- Programmable Thermostat
- Tankless Water Heater
Community Details
- Crest Management Association, Phone Number (281) 945-4615
- Built by Long Lake, LTD
- Briarwood Crossing Sec 9 Subdivision
Listing and Financial Details
- Exclusions: All Mounted TV's
Ownership History
Purchase Details
Home Financials for this Owner
Home Financials are based on the most recent Mortgage that was taken out on this home.Purchase Details
Home Financials for this Owner
Home Financials are based on the most recent Mortgage that was taken out on this home.Purchase Details
Home Financials for this Owner
Home Financials are based on the most recent Mortgage that was taken out on this home.Similar Homes in the area
Home Values in the Area
Average Home Value in this Area
Purchase History
| Date | Type | Sale Price | Title Company |
|---|---|---|---|
| Deed | -- | -- | |
| Vendors Lien | -- | South Land Title Llc | |
| Warranty Deed | -- | South Land Title Llc |
Mortgage History
| Date | Status | Loan Amount | Loan Type |
|---|---|---|---|
| Open | $323,000 | New Conventional | |
| Previous Owner | $236,665 | VA | |
| Previous Owner | $118,032 | New Conventional |
Property History
| Date | Event | Price | Change | Sq Ft Price |
|---|---|---|---|---|
| 01/23/2023 01/23/23 | Sold | -- | -- | -- |
| 12/15/2022 12/15/22 | Pending | -- | -- | -- |
| 11/10/2022 11/10/22 | Price Changed | $345,000 | -1.4% | $120 / Sq Ft |
| 11/02/2022 11/02/22 | For Sale | $350,000 | -- | $122 / Sq Ft |
Tax History Compared to Growth
Tax History
| Year | Tax Paid | Tax Assessment Tax Assessment Total Assessment is a certain percentage of the fair market value that is determined by local assessors to be the total taxable value of land and additions on the property. | Land | Improvement |
|---|---|---|---|---|
| 2023 | $7,340 | $309,155 | $0 | $333,354 |
| 2022 | $7,653 | $281,050 | $0 | $290,320 |
| 2021 | $8,188 | $255,500 | $41,800 | $213,700 |
| 2020 | $7,745 | $239,600 | $38,000 | $201,600 |
| 2019 | $439 | $12,960 | $12,960 | $0 |
| 2018 | $194 | $5,630 | $5,630 | $0 |
Agents Affiliated with this Home
-
Nimesh Patel

Seller's Agent in 2023
Nimesh Patel
RE/MAX
(832) 819-2362
1,243 Total Sales
-
Derrick Stephenson

Seller Co-Listing Agent in 2023
Derrick Stephenson
RE/MAX
(832) 418-1614
27 Total Sales
-
Sonia Peyrano

Buyer's Agent in 2023
Sonia Peyrano
Keller Williams Premier Realty
(281) 220-2100
30 Total Sales
Map
Source: Houston Association of REALTORS®
MLS Number: 39766291
APN: 2152-09-001-0080-901
- 4502 Kayden Berry Ct
- 3011 Tandem Ct
- 3127 Spitfire Dr
- 3142 Boulder Ridge Dr
- 3235 Owl Hollow Dr
- 4619 Ehrlich Ct
- 3123 Spitfire Dr
- 3235 Tilley Dr
- 2927 Coachmaker Trail
- 3323 Majestic Pine Ln
- 3323 Fogmist Dr
- 2830 Meadowbrook Ln
- 4914 Mountain Maple Trail
- 4923 Windy Poplar Trail
- 3334 Fogmist Dr
- 2810 Meadowbrook Ln
- 3111 Boulder Rd
- 3103 Boulder Rd
- 3131 Boulder Rd
- 3135 Boulder Rd
