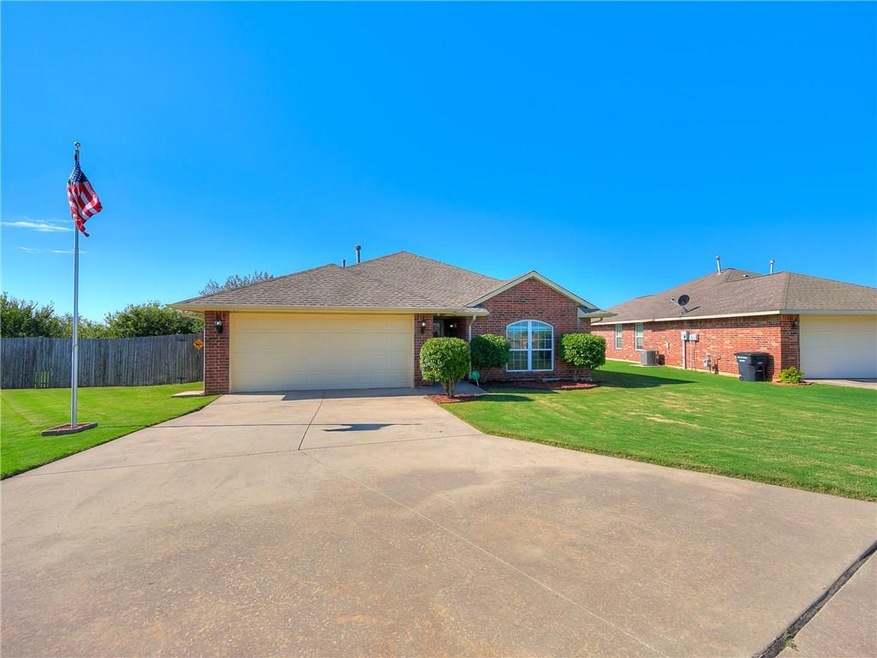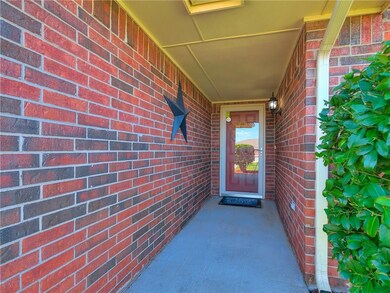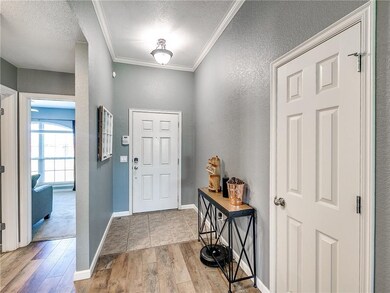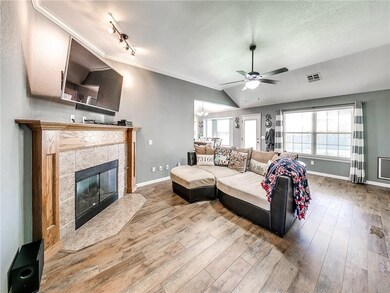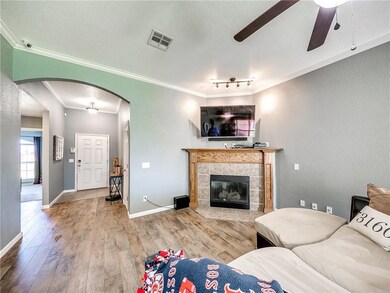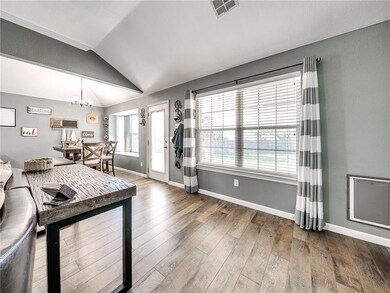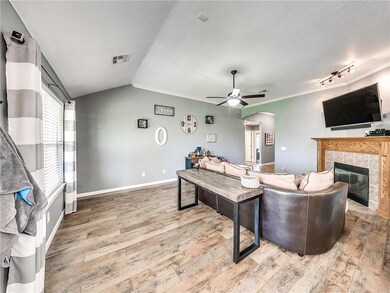
Highlights
- Traditional Architecture
- Wood Flooring
- Cul-De-Sac
- Broadmoore Elementary School Rated A
- Covered patio or porch
- 2 Car Attached Garage
About This Home
As of November 2019Beautifully updated move-in ready home! Located at the end of a cul-de-sac! This beautiful home comes with updated new wood floors in living room and hallway, new carpet in bedrooms, fresh paint throughout, upgraded smart light switches, hard wired security cameras, an 8 person storm shelter, high impact shingles on roof, sprinkler system, fire pit in backyard, storage shed, and so much more!! This clean 3 bedroom, 2 bathroom home is ready for the new owners. Entry into the living area features high ceilings and a fireplace that leads right into the kitchen. The bedrooms are spacious with walk-in closets allowing more space in the rooms. The large master bath comes with double vanities, walk in closet, and features a walk-in shower and tub. The covered back patio and large backyard creates the perfect space for entertaining and room for the kids and pets to play. This home is conveniently located, only minutes from shopping, entertaining & restaurants near I-35 and 19th St.
Home Details
Home Type
- Single Family
Est. Annual Taxes
- $2,583
Year Built
- Built in 2005
Lot Details
- 0.3 Acre Lot
- Cul-De-Sac
- North Facing Home
- Wood Fence
- Sprinkler System
HOA Fees
- $17 Monthly HOA Fees
Parking
- 2 Car Attached Garage
- Driveway
Home Design
- Traditional Architecture
- Slab Foundation
- Brick Frame
- Composition Roof
Interior Spaces
- 1,506 Sq Ft Home
- 1-Story Property
- Ceiling Fan
- Gas Log Fireplace
- Window Treatments
- Laundry Room
Kitchen
- Electric Oven
- Electric Range
- Free-Standing Range
- Microwave
- Dishwasher
- Disposal
Flooring
- Wood
- Carpet
- Tile
Bedrooms and Bathrooms
- 3 Bedrooms
- 2 Full Bathrooms
Home Security
- Home Security System
- Storm Doors
- Fire and Smoke Detector
Outdoor Features
- Covered patio or porch
- Fire Pit
- Outdoor Storage
- Outbuilding
Schools
- Broadmoore Elementary School
- Highland East JHS Middle School
- Moore High School
Utilities
- Central Heating and Cooling System
- Cable TV Available
Community Details
- Association fees include maintenance
- Mandatory home owners association
Listing and Financial Details
- Legal Lot and Block 013 / 001
Ownership History
Purchase Details
Home Financials for this Owner
Home Financials are based on the most recent Mortgage that was taken out on this home.Purchase Details
Home Financials for this Owner
Home Financials are based on the most recent Mortgage that was taken out on this home.Purchase Details
Home Financials for this Owner
Home Financials are based on the most recent Mortgage that was taken out on this home.Similar Homes in the area
Home Values in the Area
Average Home Value in this Area
Purchase History
| Date | Type | Sale Price | Title Company |
|---|---|---|---|
| Warranty Deed | $160,000 | Old Republic Title Co Of Ok | |
| Warranty Deed | $148,000 | None Available | |
| Warranty Deed | $135,500 | None Available |
Mortgage History
| Date | Status | Loan Amount | Loan Type |
|---|---|---|---|
| Open | $144,000 | Adjustable Rate Mortgage/ARM | |
| Previous Owner | $145,319 | FHA | |
| Previous Owner | $108,338 | New Conventional |
Property History
| Date | Event | Price | Change | Sq Ft Price |
|---|---|---|---|---|
| 11/04/2019 11/04/19 | Sold | $160,000 | +0.3% | $106 / Sq Ft |
| 10/05/2019 10/05/19 | Pending | -- | -- | -- |
| 10/04/2019 10/04/19 | For Sale | $159,500 | +7.8% | $106 / Sq Ft |
| 04/13/2017 04/13/17 | Sold | $148,000 | -1.3% | $98 / Sq Ft |
| 03/14/2017 03/14/17 | Pending | -- | -- | -- |
| 03/13/2017 03/13/17 | For Sale | $150,000 | -- | $100 / Sq Ft |
Tax History Compared to Growth
Tax History
| Year | Tax Paid | Tax Assessment Tax Assessment Total Assessment is a certain percentage of the fair market value that is determined by local assessors to be the total taxable value of land and additions on the property. | Land | Improvement |
|---|---|---|---|---|
| 2024 | $2,583 | $21,285 | $3,876 | $17,409 |
| 2023 | $2,470 | $20,272 | $3,577 | $16,695 |
| 2022 | $2,388 | $19,306 | $3,903 | $15,403 |
| 2021 | $2,285 | $18,387 | $3,900 | $14,487 |
| 2020 | $2,177 | $17,512 | $2,376 | $15,136 |
| 2019 | $2,031 | $17,045 | $2,326 | $14,719 |
| 2018 | $1,970 | $16,549 | $1,980 | $14,569 |
| 2017 | $2,010 | $15,791 | $0 | $0 |
| 2016 | $2,024 | $15,791 | $1,980 | $13,811 |
| 2015 | $1,771 | $15,268 | $1,980 | $13,288 |
| 2014 | $1,733 | $14,590 | $1,980 | $12,610 |
Agents Affiliated with this Home
-
Reza Khorsand-Nia

Seller's Agent in 2019
Reza Khorsand-Nia
Metro First Realty
(405) 808-9332
61 Total Sales
-
Michael Schleeper
M
Buyer's Agent in 2019
Michael Schleeper
Heather & Company Realty Group
(405) 401-6566
1 Total Sale
-
Phillip Kitchen

Seller's Agent in 2017
Phillip Kitchen
Keller Williams Realty Elite
(405) 519-0250
1 in this area
123 Total Sales
-
Suzy Trimble

Buyer's Agent in 2017
Suzy Trimble
Brick and Beam Realty
(405) 413-5709
13 in this area
207 Total Sales
Map
Source: MLSOK
MLS Number: 885159
APN: R0141584
- 4208 Olde Copper Creek Rd
- 4508 Brooklyn Ave
- 4220 Red Apple Terrace
- 4218 Syracuse St
- 3812 Central Park Dr
- 4000 S Broadway St
- 4208 Mahogany Hills Dr
- 4300 Mahogany Hills Dr
- 3801 Phillips St
- 4500 Mahogany Hills Dr
- 4305 Rustic Trail
- 4400 Mahogany Hills Dr
- 3605 Country Club
- 4600 Mahogany Hills Dr
- 824 SE 38th St
- 3708 Teresa Dr
- 3512 Tiffany Dr
- 3501 Necia St
- 4500 S Eastern Ave
- 105 SE 34th St
