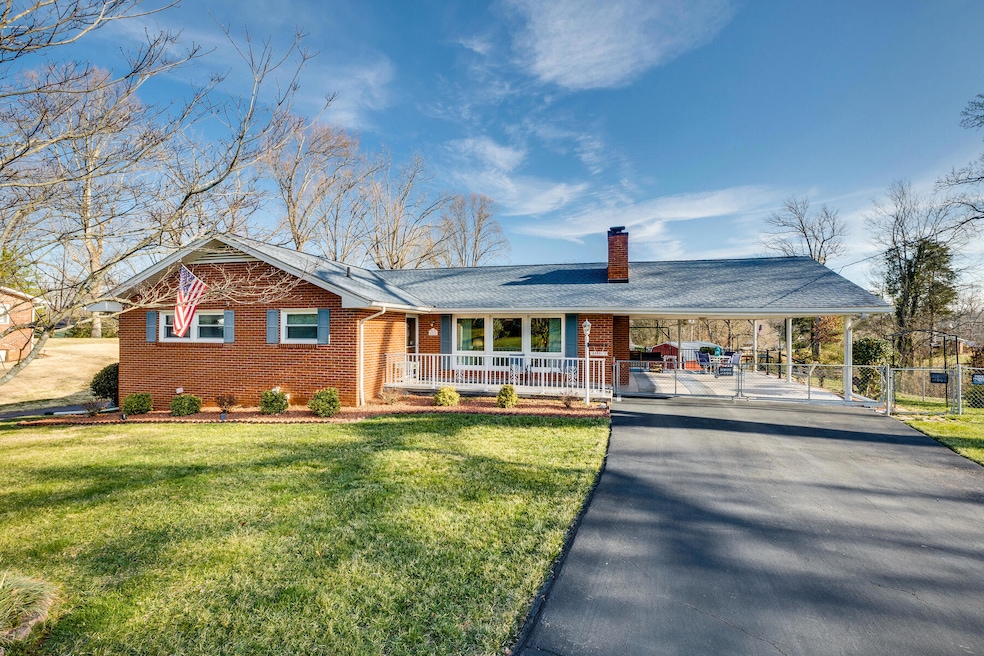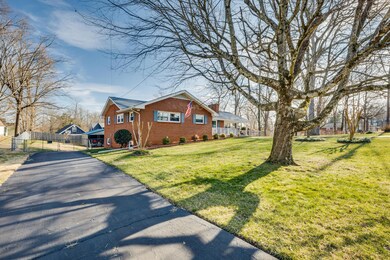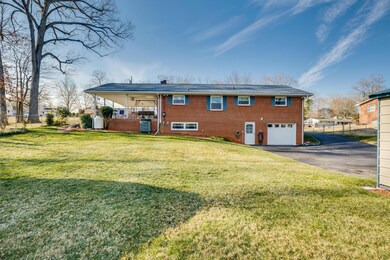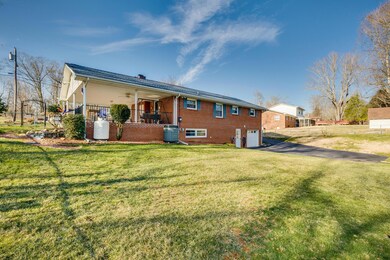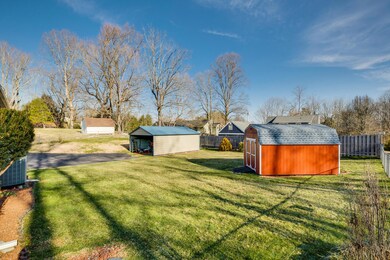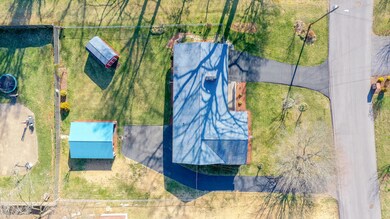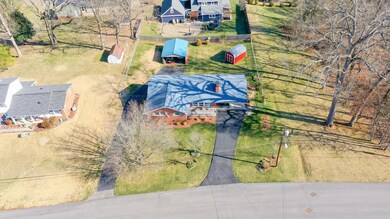
4515 Belvedere Ln Kingsport, TN 37663
Highlights
- RV Access or Parking
- Living Room with Fireplace
- Wood Flooring
- John Adams Elementary School Rated A
- Recreation Room
- Workshop
About This Home
As of February 2022BRICK RANCH IN COLONIAL HEIGHTS! This lovingly maintained home is located in a wonderful neighborhood, convenient to I-81 and all of the Tri-Cities. The main level features a living room with stone wood-burning fireplace, pretty kitchen with adjoining dining space, three bedrooms, and two baths--including updated master bath with step-in shower and hall bath with updated vanity and glass shower door. The lower level is home to a big 23x24 den with gas fireplace, 11x14 laundry area with sink and extra storage space, and drive-under garage with workbench and separate entry door. (The main level does have potential space for laundry.) Outside you will find fantastic curb appeal, a level fenced yard, storage building, two driveways for plenty of parking, and a detached enclosed carport. Roof was installed in approximately 2016, and there are energy-efficient replacement windows throughout. Located in the City of Kingsport, this home is 2 minutes to the grocery store, banks, restaurants, and medical care, 10 minutes to schools and Warriors Path State Park, and 20 minutes to Johnson City or Bristol. Lender's prequalification letter or proof of funds must accompany an offer. Because this home has been very well maintained and is move-in ready, an inspection contingency is welcome but no post-inspection requests will be considered. COME SEE TODAY!
Last Agent to Sell the Property
Blue Ridge Properties License #331378 Listed on: 01/27/2022
Last Buyer's Agent
Robin Dills
Rocky Top Realty, Inc. License #298350
Home Details
Home Type
- Single Family
Year Built
- Built in 1963
Lot Details
- 0.36 Acre Lot
- Lot Dimensions are 105x150
- Privacy Fence
- Level Lot
- Property is in good condition
- Property is zoned R1B
Parking
- 1 Car Attached Garage
- 3 Carport Spaces
- Garage Door Opener
- RV Access or Parking
Home Design
- Brick Exterior Construction
- Block Foundation
- Composition Roof
Interior Spaces
- 1-Story Property
- Gas Log Fireplace
- Insulated Windows
- Living Room with Fireplace
- 2 Fireplaces
- Combination Kitchen and Dining Room
- Den with Fireplace
- Recreation Room
- Play Room
- Workshop
- Utility Room
Kitchen
- Built-In Electric Oven
- Cooktop<<rangeHoodToken>>
- <<microwave>>
- Dishwasher
- Laminate Countertops
Flooring
- Wood
- Carpet
- Ceramic Tile
- Vinyl
Bedrooms and Bathrooms
- 3 Bedrooms
- 2 Full Bathrooms
Laundry
- Laundry Room
- Dryer
- Washer
Attic
- Attic Floors
- Pull Down Stairs to Attic
Partially Finished Basement
- Walk-Out Basement
- Basement Fills Entire Space Under The House
- Garage Access
- Workshop
Outdoor Features
- Patio
- Outbuilding
Schools
- John Adams Elementary School
- Robinson Middle School
- Dobyns Bennett High School
Utilities
- Cooling Available
- Heating System Uses Propane
- Heating System Uses Wood
- Heat Pump System
- Cable TV Available
Community Details
- No Home Owners Association
- Not Listed Subdivision
Listing and Financial Details
- Assessor Parcel Number 092n A 025.00
Ownership History
Purchase Details
Home Financials for this Owner
Home Financials are based on the most recent Mortgage that was taken out on this home.Purchase Details
Home Financials for this Owner
Home Financials are based on the most recent Mortgage that was taken out on this home.Purchase Details
Home Financials for this Owner
Home Financials are based on the most recent Mortgage that was taken out on this home.Similar Homes in Kingsport, TN
Home Values in the Area
Average Home Value in this Area
Purchase History
| Date | Type | Sale Price | Title Company |
|---|---|---|---|
| Warranty Deed | $306,000 | Heritage Title | |
| Warranty Deed | $236,000 | Heritage Title & Closing | |
| Deed | $112,500 | -- |
Mortgage History
| Date | Status | Loan Amount | Loan Type |
|---|---|---|---|
| Previous Owner | $108,500 | Future Advance Clause Open End Mortgage | |
| Previous Owner | $224,200 | New Conventional | |
| Previous Owner | $45,000 | No Value Available | |
| Previous Owner | $67,500 | No Value Available |
Property History
| Date | Event | Price | Change | Sq Ft Price |
|---|---|---|---|---|
| 07/16/2025 07/16/25 | For Sale | $425,000 | +38.9% | $137 / Sq Ft |
| 02/16/2022 02/16/22 | Sold | $306,000 | +11.3% | $146 / Sq Ft |
| 01/31/2022 01/31/22 | Pending | -- | -- | -- |
| 01/27/2022 01/27/22 | For Sale | $275,000 | -- | $131 / Sq Ft |
Tax History Compared to Growth
Tax History
| Year | Tax Paid | Tax Assessment Tax Assessment Total Assessment is a certain percentage of the fair market value that is determined by local assessors to be the total taxable value of land and additions on the property. | Land | Improvement |
|---|---|---|---|---|
| 2024 | -- | $35,250 | $3,625 | $31,625 |
| 2023 | $1,552 | $35,250 | $3,625 | $31,625 |
| 2022 | $1,552 | $35,250 | $3,625 | $31,625 |
| 2021 | $1,510 | $35,250 | $3,625 | $31,625 |
| 2020 | $802 | $35,250 | $3,625 | $31,625 |
| 2019 | $1,446 | $31,200 | $3,625 | $27,575 |
| 2018 | $1,412 | $31,200 | $3,625 | $27,575 |
| 2017 | $1,412 | $31,200 | $3,625 | $27,575 |
| 2016 | $1,469 | $31,625 | $3,600 | $28,025 |
| 2014 | $1,385 | $31,646 | $0 | $0 |
Agents Affiliated with this Home
-
Mary Miller-REMAX

Seller's Agent in 2025
Mary Miller-REMAX
RE/MAX
(423) 791-3863
62 Total Sales
-
PATTI BURTON

Seller's Agent in 2022
PATTI BURTON
Blue Ridge Properties
(423) 276-3976
78 Total Sales
-
R
Buyer's Agent in 2022
Robin Dills
Rocky Top Realty, Inc.
-
Cindy Hayworth

Buyer's Agent in 2022
Cindy Hayworth
Blue Ridge Properties
(423) 677-1379
95 Total Sales
-
P
Buyer's Agent in 2022
Patricia Crutchfield
Crye-Leike, REALTORS
Map
Source: Tennessee/Virginia Regional MLS
MLS Number: 9933152
APN: 092N-A-025.00
- 513 Woodmere Dr
- Tbd Tall Oak Ct
- 4 & 5 Lebanon Rd
- 1216 W Shipley Ferry Rd
- Tbd Ford Ave
- 1136 W Shipley Ferry Rd
- 505 Red Oak Ln
- 969 Lola Ln
- 400 Heatherview Ct
- 4217 Fort Henry Dr
- 305 Hamilton Place
- 441 Oakmont Dr
- 408 Garmon Dr
- 3533 Mcintosh Dr
- 112 Leslie Ct
- 564 Dogwood Dr
- 129 Stratton Place
- 132 Lancaster Dr
- 113 Lancaster Dr
- Lot 7 Lebanon Rd
