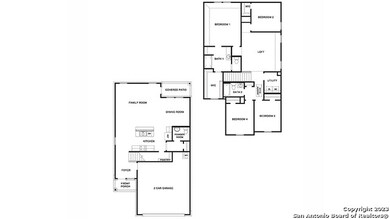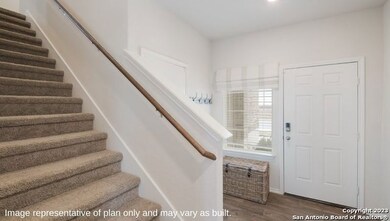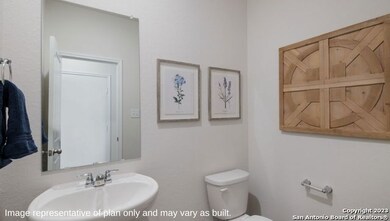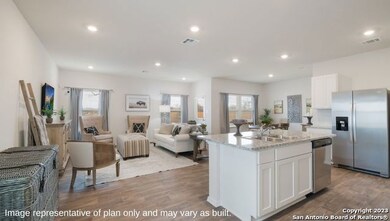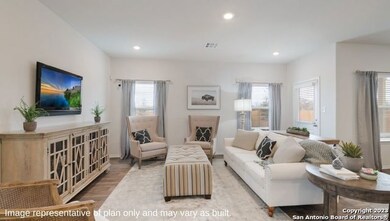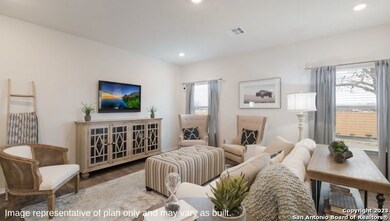
4515 Bontebok Dr Converse, TX 78109
Southeast Side NeighborhoodHighlights
- New Construction
- Covered patio or porch
- Programmable Thermostat
- Loft
- Double Pane Windows
- Central Heating and Cooling System
About This Home
As of January 2025The Kate plan is a two-story home featuring 4 bedrooms, 2.5 baths, and 2-car garage. An arched, covered patio (per plan) opens to the gourmet kitchen which includes granite counter tops and stainless steel appliances. The Kate plan features an open concept floorplan with the kitchen island overlooking a dining nook and family room. Enjoy a large corner pantry and spacious powder room located off the kitchen. A versatile game room greets you at the top of the stairs and is perfect for entertaining. The second floor also features the private main bedroom with an attractive ensuite bathroom, all secondary bedrooms, second full bathroom, and utility room. The rear covered patio (per plan) is located off the family room. Additional features include sheet vinyl flooring in entry, living room, and all wet areas, granite counter tops in all bathrooms, and full yard landscaping and irrigation. This home includes our HOME IS CONNECTED base package. Using one central hub that talks to all the devices in your home, you can control the lights, thermostat and locks, all from your cellular device.
Last Buyer's Agent
Rafael Andrada
Real Broker, LLC
Home Details
Home Type
- Single Family
Est. Annual Taxes
- $405
Year Built
- Built in 2024 | New Construction
Lot Details
- 4,792 Sq Ft Lot
- Fenced
- Sprinkler System
HOA Fees
- $50 Monthly HOA Fees
Parking
- 2 Car Garage
Home Design
- Brick Exterior Construction
- Slab Foundation
- Composition Roof
- Roof Vent Fans
- Radiant Barrier
Interior Spaces
- 2,223 Sq Ft Home
- Property has 2 Levels
- Double Pane Windows
- Low Emissivity Windows
- Window Treatments
- Loft
- Fire and Smoke Detector
- Washer Hookup
Kitchen
- Gas Cooktop
- Stove
- Ice Maker
- Dishwasher
- Disposal
Flooring
- Carpet
- Vinyl
Bedrooms and Bathrooms
- 4 Bedrooms
Outdoor Features
- Covered patio or porch
Schools
- Heritage Middle School
- E Central High School
Utilities
- Central Heating and Cooling System
- SEER Rated 13-15 Air Conditioning Units
- Heating System Uses Natural Gas
- Programmable Thermostat
- Gas Water Heater
- Cable TV Available
Community Details
- Vision Communities Management Association
- Built by D.R. Horton
- Avenida Subdivision
- Mandatory home owners association
Listing and Financial Details
- Legal Lot and Block 17 / 3
- Seller Concessions Offered
Ownership History
Purchase Details
Home Financials for this Owner
Home Financials are based on the most recent Mortgage that was taken out on this home.Similar Homes in Converse, TX
Home Values in the Area
Average Home Value in this Area
Purchase History
| Date | Type | Sale Price | Title Company |
|---|---|---|---|
| Deed | -- | None Listed On Document |
Mortgage History
| Date | Status | Loan Amount | Loan Type |
|---|---|---|---|
| Open | $322,009 | FHA |
Property History
| Date | Event | Price | Change | Sq Ft Price |
|---|---|---|---|---|
| 01/29/2025 01/29/25 | Sold | -- | -- | -- |
| 10/14/2024 10/14/24 | Pending | -- | -- | -- |
| 09/30/2024 09/30/24 | Price Changed | $327,950 | -0.5% | $148 / Sq Ft |
| 09/09/2024 09/09/24 | Price Changed | $329,500 | +0.3% | $148 / Sq Ft |
| 07/24/2024 07/24/24 | For Sale | $328,500 | -- | $148 / Sq Ft |
Tax History Compared to Growth
Tax History
| Year | Tax Paid | Tax Assessment Tax Assessment Total Assessment is a certain percentage of the fair market value that is determined by local assessors to be the total taxable value of land and additions on the property. | Land | Improvement |
|---|---|---|---|---|
| 2023 | $405 | $34,400 | $34,400 | -- |
Agents Affiliated with this Home
-
RJ Reyes

Seller's Agent in 2025
RJ Reyes
Keller Williams Heritage
(210) 842-5458
307 in this area
8,947 Total Sales
-
R
Buyer's Agent in 2025
Rafael Andrada
Real Broker, LLC
Map
Source: San Antonio Board of REALTORS®
MLS Number: 1795493
APN: 05087-603-0170
- 4640 Wild Boar Crossing
- 4644 Wild Boar Crossing
- 5014 Royal Mile
- 5070 Liberty Rd
- 5034 Winecup Cove
- 5030 Winecup Cove
- 5026 Winecup Cove
- 5022 Winecup Cove
- 5018 Winecup Cove
- 5014 Winecup Cove
- 5010 Winecup Cove
- 5006 Winecup Cove
- 5041 Winecup Cove
- 5037 Winecup Cove
- 5033 Winecup Cove
- 5025 Winecup Cove
- 5017 Winecup Cove
- 12119 Floral Blossom
- 5009 Winecup Cove
- 12115 Floral Blossom

