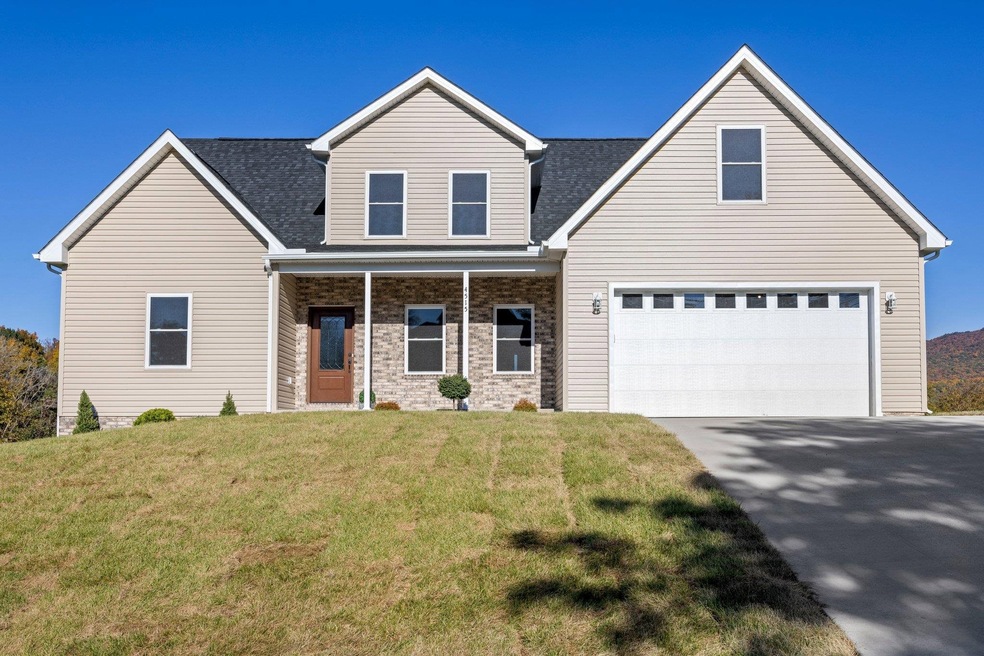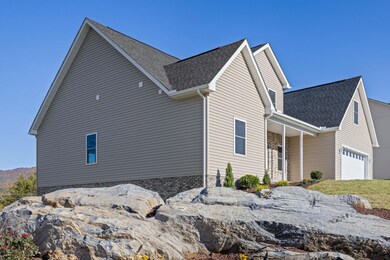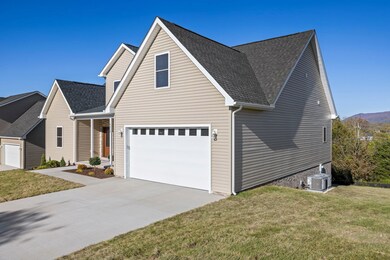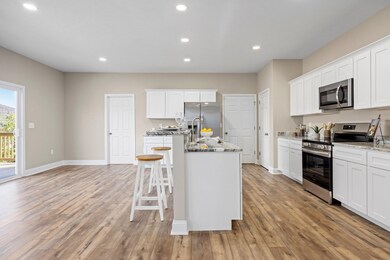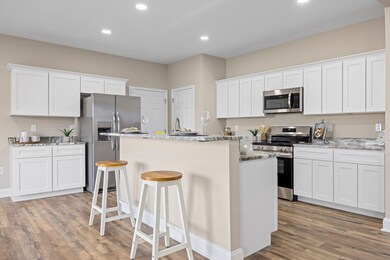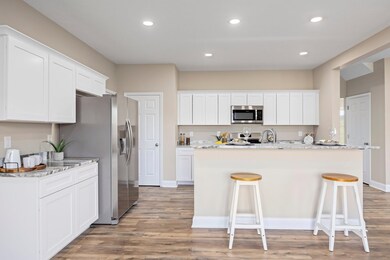
4515 Christopher Place Penn Laird, VA 22846
Massanetta Springs NeighborhoodHighlights
- New Construction
- Deck
- Front Porch
- Spotswood High School Rated A-
- Main Floor Primary Bedroom
- Concrete Block With Brick
About This Home
As of December 2024NEW CONSTRUCTION!!! This home offers 4 bedrooms, 2.5 baths, 2 car garage, full unfinished basement with views of Massanutten Peak. Spacious floor plan with lots of extras: granite kitchen counters, stainless appliances, eat in breakfast nook, separate formal dining room, small office space off kitchen, unfinished basement for storage, luxury vinyl plank floor, dual vanities, walk in master closet and a large deck for relaxing. Don't miss out on this brand new home in an established subdivision, schedule your showing today. Listing agent related to seller.
Last Agent to Sell the Property
Kline May Realty License #0225192724 Listed on: 10/23/2024

Home Details
Home Type
- Single Family
Year Built
- Built in 2024 | New Construction
Lot Details
- 0.26 Acre Lot
- Landscaped
- Property is zoned R-3 General Residential
Parking
- 2 Car Garage
Home Design
- Concrete Block With Brick
- Slab Foundation
- Composition Shingle Roof
Interior Spaces
- 2-Story Property
- Low Emissivity Windows
- Insulated Windows
- Double Hung Windows
- Fire and Smoke Detector
- Washer and Dryer Hookup
Flooring
- Carpet
- Luxury Vinyl Plank Tile
Bedrooms and Bathrooms
- 4 Bedrooms
- Primary Bedroom on Main
- Primary bathroom on main floor
Unfinished Basement
- Walk-Out Basement
- Basement Fills Entire Space Under The House
- Basement Windows
Outdoor Features
- Deck
- Front Porch
Schools
- Cub Run Elementary School
- Montevideo Middle School
- Spotswood High School
Utilities
- Forced Air Heating and Cooling System
- Heat Pump System
Community Details
- Madison Village Subdivision
Listing and Financial Details
- Assessor Parcel Number 126-B6-137
Similar Homes in Penn Laird, VA
Home Values in the Area
Average Home Value in this Area
Property History
| Date | Event | Price | Change | Sq Ft Price |
|---|---|---|---|---|
| 12/10/2024 12/10/24 | Sold | $530,000 | 0.0% | $224 / Sq Ft |
| 11/16/2024 11/16/24 | Pending | -- | -- | -- |
| 10/23/2024 10/23/24 | For Sale | $529,900 | -- | $224 / Sq Ft |
Tax History Compared to Growth
Agents Affiliated with this Home
-
Jill Cosner

Seller's Agent in 2024
Jill Cosner
Kline May Realty
(540) 578-0631
27 in this area
111 Total Sales
Map
Source: Harrisonburg-Rockingham Association of REALTORS®
MLS Number: 658153
- 286 Claremont Ave
- 3953 Cavalry Ln
- 125 Rachel Dr
- 740 Confederacy Dr
- 111 Haxby Ct
- 0 Frederick Rd Unit 664082
- 305 Confederacy Dr
- 430 Beauford Rd Unit 276
- TBD Steeplechase Dr
- 135 Radnor Ct
- 120 Keswick Ct
- 100 Keswick Ct
- 629 Spring Oaks Dr
- 152 Wilton Place
- 573 Spring Oaks Dr
- 131 Markham Place
- 955 Claremont Ave
- 3436 Charleston Blvd
- 3393 Monterey Dr
- 3381 Monterey Dr
