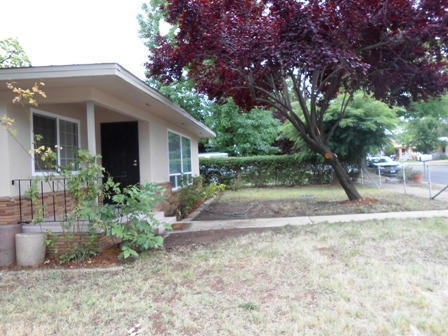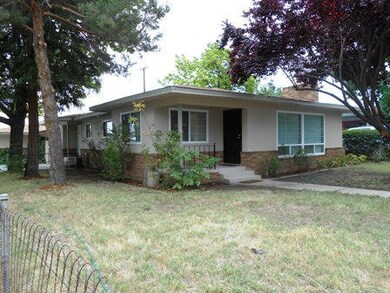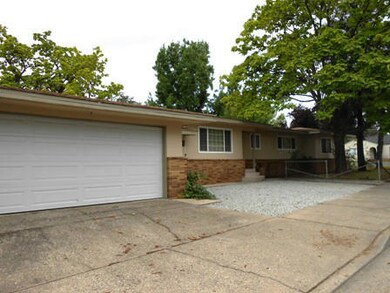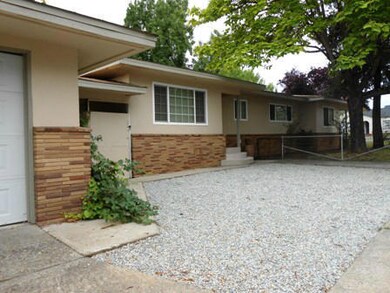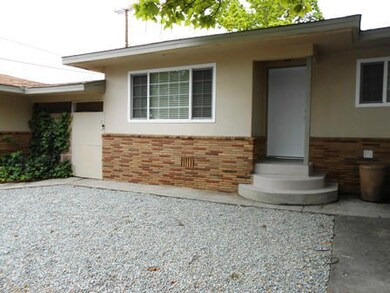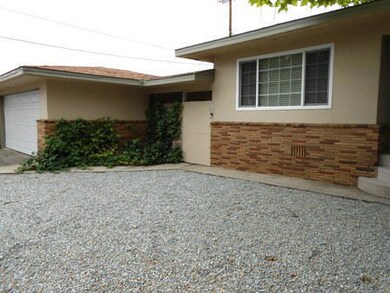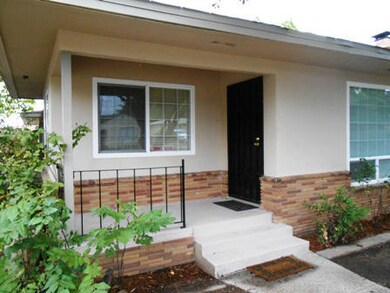
4515 Harrison Ave Redding, CA 96001
Country Heights NeighborhoodHighlights
- Traditional Architecture
- No HOA
- 1-Story Property
- Shasta High School Rated A
- Evaporated cooling system
- Property is Fully Fenced
About This Home
As of March 2022Charming, updated, affordable large home! What a cutie! Home appears larger than records reflect. All bedrooms are very large with built-ins. Beautiful hardwood floors, pellet stove, new kitchen cabinets, range, microwave, sink, updated hall bath, fresh interior/exterior paint, dual pane windows, sculpted ceilings, formal dining, laundry room, covered breezeway from det. 2 car garage behind fence.
Last Agent to Sell the Property
Dana Peterson
Sheldon Largent Realty License #01377661 Listed on: 06/25/2013
Home Details
Home Type
- Single Family
Est. Annual Taxes
- $3,162
Year Built
- 1956
Lot Details
- Property is Fully Fenced
Home Design
- Traditional Architecture
- Brick Exterior Construction
- Raised Foundation
- Composition Roof
- Stucco
Interior Spaces
- 1,780 Sq Ft Home
- 1-Story Property
- Self Contained Fireplace Unit Or Insert
- Living Room with Fireplace
- Built-In Microwave
Bedrooms and Bathrooms
- 3 Bedrooms
Utilities
- Evaporated cooling system
- Wall Furnace
- 220 Volts
Community Details
- No Home Owners Association
Listing and Financial Details
- Assessor Parcel Number 108-110-007
Ownership History
Purchase Details
Home Financials for this Owner
Home Financials are based on the most recent Mortgage that was taken out on this home.Purchase Details
Home Financials for this Owner
Home Financials are based on the most recent Mortgage that was taken out on this home.Purchase Details
Home Financials for this Owner
Home Financials are based on the most recent Mortgage that was taken out on this home.Purchase Details
Purchase Details
Home Financials for this Owner
Home Financials are based on the most recent Mortgage that was taken out on this home.Purchase Details
Home Financials for this Owner
Home Financials are based on the most recent Mortgage that was taken out on this home.Purchase Details
Purchase Details
Home Financials for this Owner
Home Financials are based on the most recent Mortgage that was taken out on this home.Purchase Details
Home Financials for this Owner
Home Financials are based on the most recent Mortgage that was taken out on this home.Similar Homes in Redding, CA
Home Values in the Area
Average Home Value in this Area
Purchase History
| Date | Type | Sale Price | Title Company |
|---|---|---|---|
| Grant Deed | $299,000 | Fidelity National Title | |
| Interfamily Deed Transfer | -- | Placer Title Company | |
| Grant Deed | $154,000 | Fidelity Natl Title Co Of Ca | |
| Interfamily Deed Transfer | -- | Fidelity Natl Title Co Of Ca | |
| Grant Deed | -- | None Available | |
| Grant Deed | $80,000 | First American Title Company | |
| Grant Deed | $221,500 | First American Title Co | |
| Interfamily Deed Transfer | -- | -- | |
| Grant Deed | $72,000 | First American Title Co | |
| Grant Deed | $45,000 | First American Title Co |
Mortgage History
| Date | Status | Loan Amount | Loan Type |
|---|---|---|---|
| Open | $293,584 | FHA | |
| Previous Owner | $172,500 | New Conventional | |
| Previous Owner | $151,210 | FHA | |
| Previous Owner | $221,500 | Unknown | |
| Previous Owner | $57,600 | No Value Available | |
| Previous Owner | $45,000 | No Value Available |
Property History
| Date | Event | Price | Change | Sq Ft Price |
|---|---|---|---|---|
| 03/21/2022 03/21/22 | Sold | $299,000 | +3.1% | $168 / Sq Ft |
| 02/15/2022 02/15/22 | Pending | -- | -- | -- |
| 02/05/2022 02/05/22 | For Sale | $290,000 | +88.3% | $163 / Sq Ft |
| 12/19/2013 12/19/13 | Sold | $154,000 | -22.7% | $87 / Sq Ft |
| 11/02/2013 11/02/13 | Pending | -- | -- | -- |
| 06/24/2013 06/24/13 | For Sale | $199,300 | +149.1% | $112 / Sq Ft |
| 03/04/2013 03/04/13 | Sold | $80,000 | +6.7% | $45 / Sq Ft |
| 12/19/2011 12/19/11 | Pending | -- | -- | -- |
| 12/19/2011 12/19/11 | For Sale | $75,000 | -- | $42 / Sq Ft |
Tax History Compared to Growth
Tax History
| Year | Tax Paid | Tax Assessment Tax Assessment Total Assessment is a certain percentage of the fair market value that is determined by local assessors to be the total taxable value of land and additions on the property. | Land | Improvement |
|---|---|---|---|---|
| 2024 | $3,162 | $311,079 | $41,616 | $269,463 |
| 2023 | $3,162 | $304,980 | $40,800 | $264,180 |
| 2022 | $1,834 | $177,886 | $34,651 | $143,235 |
| 2021 | $1,824 | $174,399 | $33,972 | $140,427 |
| 2020 | $1,847 | $172,612 | $33,624 | $138,988 |
| 2019 | $1,752 | $169,228 | $32,965 | $136,263 |
| 2018 | $1,766 | $165,911 | $32,319 | $133,592 |
| 2017 | $1,833 | $162,659 | $31,686 | $130,973 |
| 2016 | $1,774 | $159,470 | $31,065 | $128,405 |
| 2015 | $1,752 | $157,076 | $30,599 | $126,477 |
| 2014 | $1,740 | $154,000 | $30,000 | $124,000 |
Agents Affiliated with this Home
-
R
Seller's Agent in 2022
Ron Davis
Waterman Real Estate
-
Kimberly Moore
K
Buyer's Agent in 2022
Kimberly Moore
Realty 110, Inc.
(530) 355-2538
2 in this area
203 Total Sales
-
D
Seller's Agent in 2013
Dana Peterson
Sheldon Largent Realty
-
Alyna Macallister
A
Buyer's Agent in 2013
Alyna Macallister
TREG INC - The Real Estate Group
(530) 945-6977
12 Total Sales
Map
Source: Shasta Association of REALTORS®
MLS Number: 13-2811
APN: 108-110-007-000
- 2098 El Reno Ln
- 4666 Cedars Rd
- 4680 Cedars Rd
- 1905 Riviera Dr
- 3660-3671 Technology Way
- 0000 Wyndham Pointe Subdivision
- 3859 Sea Lavender Ct
- 2836 River Mist Ln
- 3994 Sea Lavender Ct
- 4987 Bidwell Rd
- 4576 Crimsonwood Dr
- 3921 Silver Lace Ln
- 1817 Kenyon Dr
- 5101 Bidwell Rd
- 1425+ 1427 Riviera Dr
- 1703 Kenyon Dr
- 1525 Riviera Dr
- 2773 Crystal Tree Dr
- 3826 Railroad Ave
- 3800 Lagoon Dr
