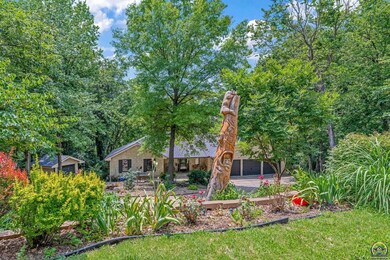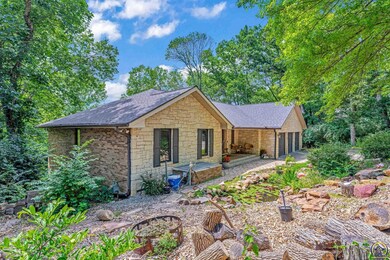
4515 NW Camden Ln Topeka, KS 66618
Highlights
- Covered Deck
- Wooded Lot
- Wood Flooring
- Multiple Fireplaces
- Ranch Style House
- No HOA
About This Home
As of August 2024Nestled in the desirable Seaman School District, this charming home sits on over 3 acres of lush, wooded land. Step through the front door and be welcomed by an expansive living room featuring stunning hardwood floors, seamlessly flowing into a spacious kitchen with quartz countertops and a massive island, perfect for entertaining. The home boasts two impressive fireplaces, with the basement fireplace integrated into the air ducts for optional whole-house heating in the winter. With three generously sized bedrooms and large closets, plus an extra bonus room (without a closet) suitable for a pool table, media room, or any use you desire, there's plenty of space for everyone. The three-car garage leads to a convenient drop-zone that doubles as a large laundry room complete with its own sink. The primary bedroom is oversized with a substantial closet. Outdoors, enjoy the double wrap-around decks and a screened-in porch that offer a treehouse-like experience. The serene Koi pond enhances the tranquility as you relax on the front porch. Additional features include a storage shed for your gardening tools and a backyard trail leading to a shared basketball court. This home truly blends comfort, functionality, and natural beauty. Backyard is in flood zone, not the house, seller isn't required to carry flood insurance. Photos may be enhanced for marketing purposes.
Home Details
Home Type
- Single Family
Est. Annual Taxes
- $5,954
Year Built
- Built in 1992
Lot Details
- Cul-De-Sac
- Paved or Partially Paved Lot
- Wooded Lot
Parking
- 3 Car Attached Garage
Home Design
- Ranch Style House
- Brick or Stone Mason
- Composition Roof
- Stick Built Home
Interior Spaces
- 3,088 Sq Ft Home
- Multiple Fireplaces
- Finished Basement
- Basement Fills Entire Space Under The House
- Eat-In Kitchen
- Laundry on main level
Flooring
- Wood
- Carpet
Bedrooms and Bathrooms
- 3 Bedrooms
Outdoor Features
- Covered Deck
- Covered patio or porch
- Storage Shed
Location
- Flood Zone Lot
Schools
- West Indianola Elementary School
- Seaman Middle School
- Seaman High School
Utilities
- Forced Air Heating and Cooling System
- Heat Pump System
- Rural Water
- Septic Tank
Community Details
- No Home Owners Association
- Halfday On The Hill Subdivision
Listing and Financial Details
- Assessor Parcel Number R6989
Map
Home Values in the Area
Average Home Value in this Area
Property History
| Date | Event | Price | Change | Sq Ft Price |
|---|---|---|---|---|
| 08/26/2024 08/26/24 | Sold | -- | -- | -- |
| 06/25/2024 06/25/24 | Pending | -- | -- | -- |
| 06/19/2024 06/19/24 | For Sale | $450,000 | +38.5% | $146 / Sq Ft |
| 09/03/2020 09/03/20 | Sold | -- | -- | -- |
| 07/18/2020 07/18/20 | Pending | -- | -- | -- |
| 07/01/2020 07/01/20 | For Sale | $324,900 | +8.5% | $105 / Sq Ft |
| 06/09/2017 06/09/17 | Sold | -- | -- | -- |
| 04/28/2017 04/28/17 | Pending | -- | -- | -- |
| 02/23/2017 02/23/17 | For Sale | $299,500 | -- | $97 / Sq Ft |
Tax History
| Year | Tax Paid | Tax Assessment Tax Assessment Total Assessment is a certain percentage of the fair market value that is determined by local assessors to be the total taxable value of land and additions on the property. | Land | Improvement |
|---|---|---|---|---|
| 2023 | $6,180 | $46,517 | $0 | $0 |
| 2022 | $5,427 | $41,908 | $0 | $0 |
| 2021 | $4,886 | $37,417 | $0 | $0 |
| 2020 | $4,549 | $35,636 | $0 | $0 |
| 2019 | $4,372 | $34,265 | $0 | $0 |
| 2018 | $4,218 | $32,948 | $0 | $0 |
| 2017 | $4,396 | $34,315 | $0 | $0 |
| 2014 | $4,248 | $33,316 | $0 | $0 |
Mortgage History
| Date | Status | Loan Amount | Loan Type |
|---|---|---|---|
| Open | $250,000 | New Conventional | |
| Previous Owner | $251,200 | New Conventional | |
| Previous Owner | $251,200 | New Conventional | |
| Previous Owner | $220,000 | New Conventional | |
| Previous Owner | $161,000 | Adjustable Rate Mortgage/ARM | |
| Previous Owner | $30,000 | Credit Line Revolving | |
| Previous Owner | $140,000 | New Conventional | |
| Previous Owner | $90,000 | New Conventional | |
| Previous Owner | $227,200 | New Conventional |
Deed History
| Date | Type | Sale Price | Title Company |
|---|---|---|---|
| Warranty Deed | -- | None Listed On Document | |
| Warranty Deed | -- | Lawyers Title Of Kansas Inc | |
| Warranty Deed | -- | Kansas Secured Title | |
| Warranty Deed | -- | Heartlandtitle Services Inc |
Similar Homes in Topeka, KS
Source: Sunflower Association of REALTORS®
MLS Number: 234700
APN: 091-01-0-20-01-003-070
- 2220 NW 48th St
- 2314 NW 49th Terrace
- 4712 NW Kendall Dr
- 4908 NW Linwood Dr
- 3330 NW 42nd Terrace
- 4136 NW Walnut Rd
- 3402 NW 49th St
- 4006 NW Cherry Creek Dr
- 3413 NW 49th Terrace
- 3842 NW Cherry Creek Dr
- 3640 NW Green Hills Rd
- 5303 NW Sterling Chase Dr
- 4411 NW Geronimo Trail
- 0000 NW Beaumont St Unit Lot 11, BLK B
- 0000 NW Beaumont St Unit Lot 9, BLK B
- 0000 NW Beaumont St Unit Lot 8, BLK B
- 0000 NW Beaumont St Unit Lot 7, BLK B
- 0000 NW Beaumont St Unit Lot 6, BLK B
- 0000 NW Beaumont St Unit Lot 5, BLK B
- 0000 NW Beaumont St Unit Lot 4, BLK B






