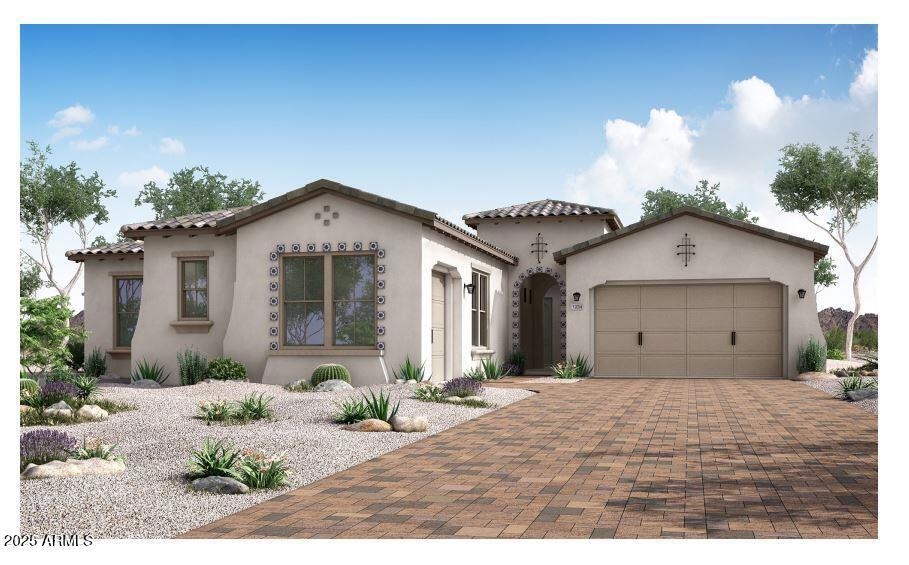
4515 S Carbon Mesa, AZ 85212
Eastmark NeighborhoodEstimated payment $6,148/month
Highlights
- Hydromassage or Jetted Bathtub
- Fenced Community Pool
- Eat-In Kitchen
- Silver Valley Elementary Rated A-
- Pickleball Courts
- Double Pane Windows
About This Home
Welcome to this beautifully designed single-level home offering the perfect blend of elegance, space, and comfort. With 5 spacious bedrooms and 4.5 luxurious bathrooms, this home is ideal for families of all sizes or those who love to entertain. This is an open-concept layout filled with natural light, soaring 12 foot ceilings, and high-end finishes throughout. The chef's kitchen features a large island, GE Monogram appliances, Built in fridge included and ample storage. The thoughtfully designed floor plan offers a private primary suite with a spa-like en-suite bath and generous walk-in closets, while additional bedrooms are perfectly placed for guests or family. This home also has a huge den with French doors, perfect for a home office or teen room. Complete in September. Located in an amenity-rich neighborhood, residents enjoy access to resort-style pool, parks, Catch and release lake, walking trails, and more all just steps from your door.This home is the perfect blend of luxury, convenience, and community.
Home Details
Home Type
- Single Family
Est. Annual Taxes
- $620
Year Built
- Built in 2024
Lot Details
- 10,125 Sq Ft Lot
- Desert faces the front of the property
- Block Wall Fence
HOA Fees
- $114 Monthly HOA Fees
Parking
- 3 Car Garage
Home Design
- Brick Exterior Construction
- Wood Frame Construction
- Cellulose Insulation
- Tile Roof
- Reflective Roof
- Low Volatile Organic Compounds (VOC) Products or Finishes
- Stucco
Interior Spaces
- 3,582 Sq Ft Home
- 1-Story Property
- Double Pane Windows
- ENERGY STAR Qualified Windows with Low Emissivity
- Carpet
Kitchen
- Eat-In Kitchen
- Gas Cooktop
- Built-In Microwave
- ENERGY STAR Qualified Appliances
Bedrooms and Bathrooms
- 5 Bedrooms
- 4.5 Bathrooms
- Dual Vanity Sinks in Primary Bathroom
- Low Flow Plumbing Fixtures
- Hydromassage or Jetted Bathtub
- Bathtub With Separate Shower Stall
Eco-Friendly Details
- ENERGY STAR Qualified Equipment
- No or Low VOC Paint or Finish
Schools
- Silver Valley Elementary School
- Eastmark High Middle School
- Eastmark High School
Utilities
- Ducts Professionally Air-Sealed
- Central Air
- Heating System Uses Natural Gas
Listing and Financial Details
- Tax Lot 1282
- Assessor Parcel Number 312-16-282
Community Details
Overview
- Association fees include ground maintenance
- Eastmark Association, Phone Number (480) 367-2626
- Built by Woodside Homes
- Eastmark Subdivision
Amenities
- Recreation Room
Recreation
- Pickleball Courts
- Community Playground
- Fenced Community Pool
- Bike Trail
Map
Home Values in the Area
Average Home Value in this Area
Tax History
| Year | Tax Paid | Tax Assessment Tax Assessment Total Assessment is a certain percentage of the fair market value that is determined by local assessors to be the total taxable value of land and additions on the property. | Land | Improvement |
|---|---|---|---|---|
| 2025 | $620 | $3,201 | $3,201 | -- |
| 2024 | $658 | $3,049 | $3,049 | -- |
| 2023 | $658 | $20,835 | $20,835 | $0 |
| 2022 | $643 | $16,875 | $16,875 | $0 |
| 2021 | $650 | $4,620 | $4,620 | $0 |
| 2020 | $191 | $4,489 | $4,489 | $0 |
Property History
| Date | Event | Price | Change | Sq Ft Price |
|---|---|---|---|---|
| 08/02/2025 08/02/25 | For Sale | $1,099,990 | -- | $307 / Sq Ft |
Purchase History
| Date | Type | Sale Price | Title Company |
|---|---|---|---|
| Warranty Deed | $15,486,100 | First American Title |
Mortgage History
| Date | Status | Loan Amount | Loan Type |
|---|---|---|---|
| Open | $6,636,900 | Purchase Money Mortgage |
Similar Homes in Mesa, AZ
Source: Arizona Regional Multiple Listing Service (ARMLS)
MLS Number: 6900793
APN: 312-16-282
- 4509 S Carbon
- 9649 E Spiral Ave
- 9809 E Strobe Ave
- 9821 E Supernova Dr
- 9638 E Spiral Ave
- 4606 S Ferric
- 9607 E Spiral Ave
- 9645 E Ripple Dr
- 9533 E Spiral Ave
- 9631 E Rainbow Ave
- 4444 S Flare
- 4639 S Glacier
- 9548 E Rainbow Ave
- 4648 S Glacier
- Grandeur Plan at Everton Heights at Eastmark - Elegance at Eastmark
- Majestic Plan at Everton Heights at Eastmark - Elegance at Eastmark
- Style Plan at Everton Heights at Eastmark - Elegance at Eastmark
- Royal Plan at Everton Heights at Eastmark - Elegance at Eastmark
- Grace Plan at Everton Heights at Eastmark - Elegance at Eastmark
- Charm Plan at Everton Heights at Eastmark - Elegance at Eastmark
- 9617 E Ripple Dr
- 9844 E Satellite Dr
- 4655 S Vapor
- 4803 S Ferric
- 4831 S Turbine
- 4847 S Ferric
- 9415 E Saturn Ave
- 4846 S Ferric
- 4831 S Molly
- 9326 E Strobe Ave
- 9321 E Warner Rd
- 4753 S Mole
- 4805 S Mole
- 4760 S Mole
- 4821 S Mole
- 9765 E Solstice Ave
- 4820 S Mole
- 9766 E Palladium Dr
- 9918 E Acceleration Dr
- 9240 E Point Twenty-Two Blvd






