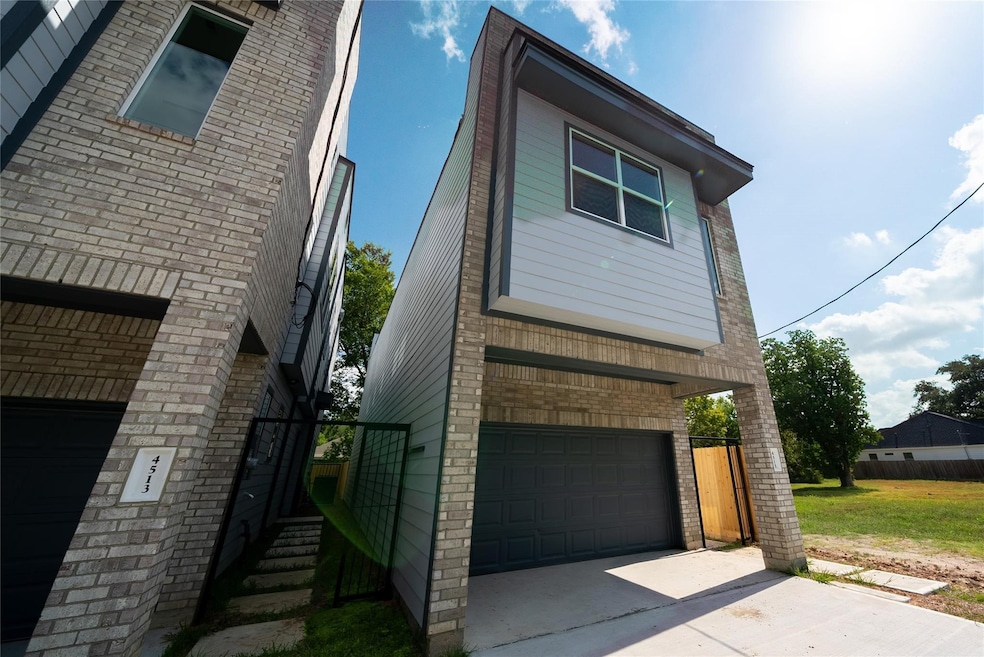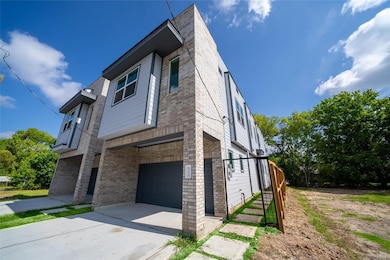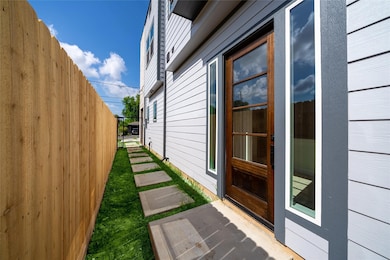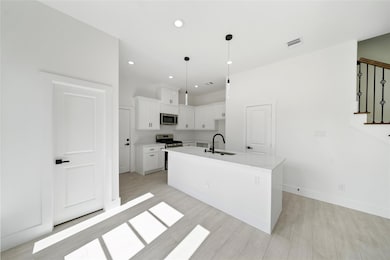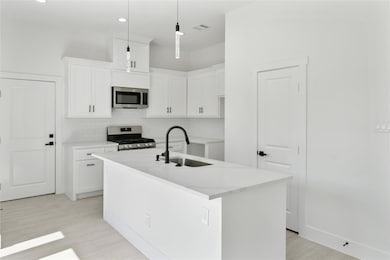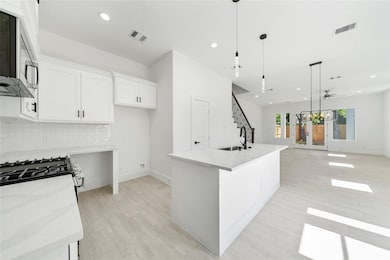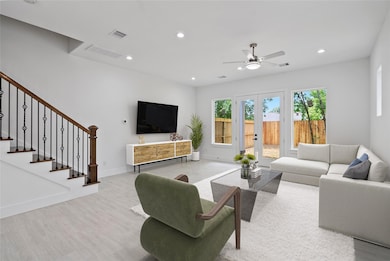4515 Teton St Houston, TX 77051
Sunnyside NeighborhoodEstimated payment $1,973/month
Highlights
- Deck
- Freestanding Bathtub
- Balcony
- Contemporary Architecture
- Covered Patio or Porch
- Family Room Off Kitchen
About This Home
Introducing a captivating masterpiece... This magnificent recently-built, two-story home showcases the perfect blend of contemporary design and luxurious features. The open-concept floor plan boasts 10' ceilings, creating a spacious and airy atmosphere throughout the main living areas. The gourmet kitchen features stainless steel appliances, stunning quartz countertops and space for your own wine fridge. Custom built cabinets provide ample storage space. Upstairs, the primary bedroom offers a private balcony where you can unwind & relish in the serenity of your surroundings. Primary bath is complete with double vanity, sleek fixtures, 5' stand-alone tub and walk-in shower with tile surround and flooring providing a spa-like experience within the comfort of your own home. And be sure to check out the closet adjacent to the primary bath...it's massive and will take your breath away! Experience the epitome of luxury, style, and comfort in this remarkable home.
Home Details
Home Type
- Single Family
Est. Annual Taxes
- $2,821
Year Built
- Built in 2023
Lot Details
- 2,625 Sq Ft Lot
- South Facing Home
- Back Yard Fenced and Side Yard
Parking
- 2 Car Attached Garage
- Garage Door Opener
Home Design
- Contemporary Architecture
- Brick Exterior Construction
- Slab Foundation
- Composition Roof
- Cement Siding
Interior Spaces
- 1,998 Sq Ft Home
- 2-Story Property
- Family Room Off Kitchen
- Living Room
- Utility Room
- Electric Dryer Hookup
Kitchen
- Oven
- Free-Standing Range
- Microwave
- Dishwasher
- Kitchen Island
- Disposal
Flooring
- Carpet
- Tile
Bedrooms and Bathrooms
- 3 Bedrooms
- En-Suite Primary Bedroom
- Double Vanity
- Freestanding Bathtub
- Soaking Tub
- Bathtub with Shower
- Separate Shower
Outdoor Features
- Balcony
- Deck
- Covered Patio or Porch
Schools
- Young Elementary School
- Attucks Middle School
- Worthing High School
Utilities
- Central Heating and Cooling System
- Heating System Uses Gas
Community Details
- Built by Jacoby Building Solutions
- Teton Villas Subdivision
Map
Home Values in the Area
Average Home Value in this Area
Tax History
| Year | Tax Paid | Tax Assessment Tax Assessment Total Assessment is a certain percentage of the fair market value that is determined by local assessors to be the total taxable value of land and additions on the property. | Land | Improvement |
|---|---|---|---|---|
| 2025 | $6,251 | $330,804 | $59,063 | $271,741 |
| 2024 | $6,251 | $298,753 | $55,125 | $243,628 |
| 2023 | $6,251 | $140,000 | $51,188 | $88,812 |
| 2022 | $867 | $39,375 | $39,375 | $0 |
Property History
| Date | Event | Price | List to Sale | Price per Sq Ft |
|---|---|---|---|---|
| 11/11/2025 11/11/25 | For Sale | $329,900 | 0.0% | $165 / Sq Ft |
| 09/21/2024 09/21/24 | Rented | $2,200 | 0.0% | -- |
| 09/12/2024 09/12/24 | For Rent | $2,200 | -- | -- |
Purchase History
| Date | Type | Sale Price | Title Company |
|---|---|---|---|
| Warranty Deed | -- | None Listed On Document |
Source: Houston Association of REALTORS®
MLS Number: 10547026
APN: 1450980010004
- 4526 Edfield St
- 4519 Teton St
- 4510 Mayflower St Unit A/B
- 4555 Newberry St
- 4601 Newberry St Unit A/B
- 4624 Mayflower St Unit A/B
- 7905 Rock Rose St
- 4545 Bricker St
- 4718 Teton St
- 4614 Redbud St
- 4607 Bricker St
- 4419 Mayflower St
- 1116 Vera Lou St
- 1205 Vera Lou St
- 4741 Bricker St
- 4548 Briscoe St
- 1114 Elberta St
- 4523 Sunflower St
- 1115 Theresa St
- 4608 White Rock St
- 4530 Teton St Unit B
- 4506 Mayflower St Unit B
- 4547 Newberry St
- 7806 Clearview St Unit 24
- 4604 Bricker St Unit B
- 4532 Briscoe St
- 4515 White Rock St
- 4741 Bricker St
- 4619 Stassen St Unit B
- 4539 Rosemont St
- 4509 Rosemont St
- 4677 Bellfort St Unit B
- 1008 Danube St
- 7803 Jester St Unit A
- 7803 Jester St Unit B
- 0 Mainer
- 4205 Stassen St
- 4201 Stassen St
- 4321 Mckinley St
- 4402 Mckinley St Unit B
