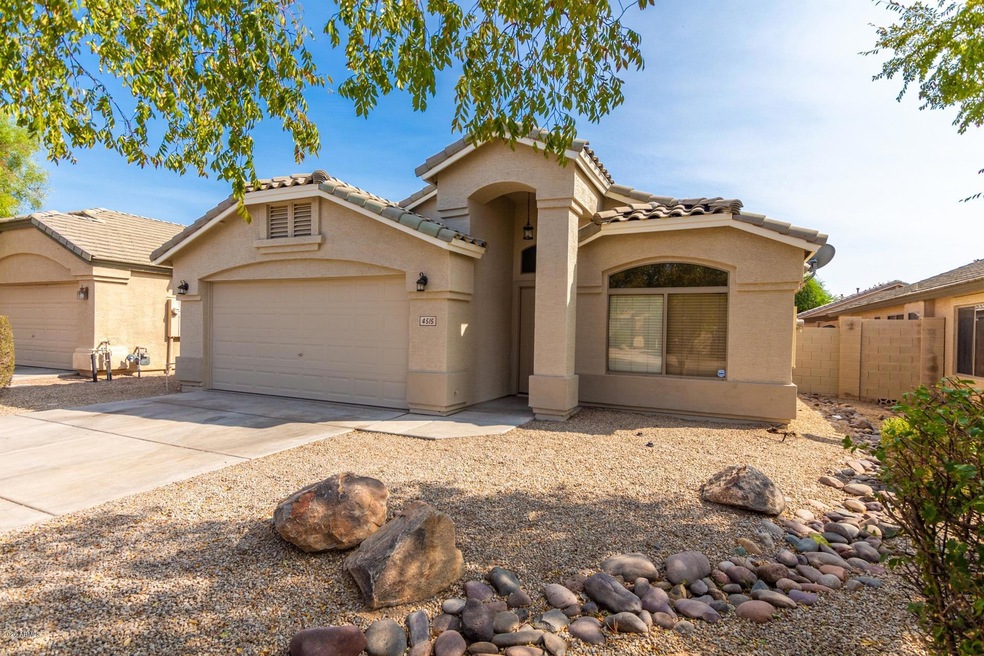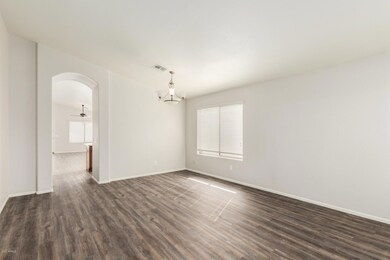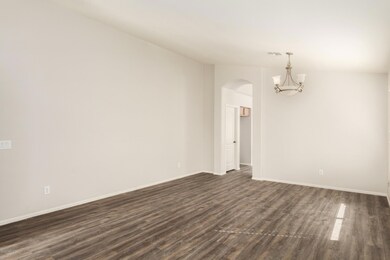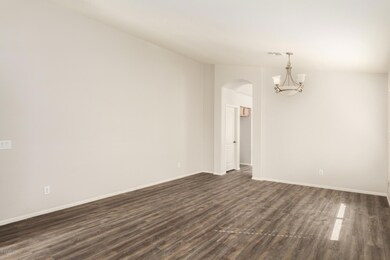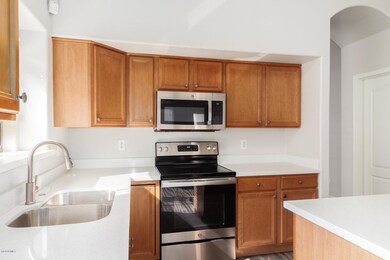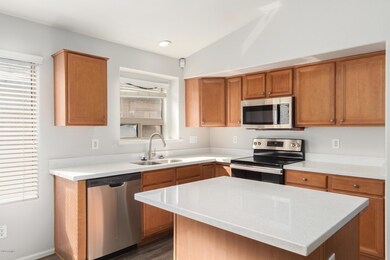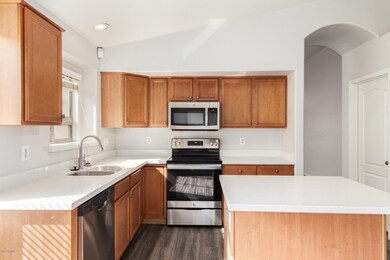
4515 W Beverly Rd Laveen, AZ 85339
Laveen NeighborhoodEstimated Value: $341,000 - $382,000
Highlights
- Vaulted Ceiling
- Covered patio or porch
- Double Pane Windows
- Phoenix Coding Academy Rated A
- Eat-In Kitchen
- Dual Vanity Sinks in Primary Bathroom
About This Home
As of October 2020This beautifully remodeled home boasts of new flooring throughout. New interior and exterior paint gives it a fresh feel and sharp curb appeal. Quartz countertops compliment the cabinets and new stainless steel appliances. New AC installed summer 2020! This location can't be beat with the neighborhood school, shopping and dining around the corner and minutes from freeway access. You don't want to miss out!
Last Agent to Sell the Property
My Home Group Real Estate License #BR554958000 Listed on: 09/11/2020

Home Details
Home Type
- Single Family
Est. Annual Taxes
- $1,777
Year Built
- Built in 2004
Lot Details
- 5,060 Sq Ft Lot
- Block Wall Fence
HOA Fees
- $69 Monthly HOA Fees
Parking
- 2 Car Garage
Home Design
- Wood Frame Construction
- Tile Roof
- Stucco
Interior Spaces
- 1,763 Sq Ft Home
- 1-Story Property
- Vaulted Ceiling
- Double Pane Windows
- Vinyl Clad Windows
- Washer and Dryer Hookup
Kitchen
- Eat-In Kitchen
- ENERGY STAR Qualified Appliances
- Kitchen Island
Flooring
- Carpet
- Laminate
Bedrooms and Bathrooms
- 4 Bedrooms
- Primary Bathroom is a Full Bathroom
- 2 Bathrooms
- Dual Vanity Sinks in Primary Bathroom
- Bathtub With Separate Shower Stall
Schools
- Cheatham Elementary School
- Cesar Chavez High Middle School
- Cesar Chavez High School
Utilities
- Refrigerated Cooling System
- Heating Available
- High Speed Internet
- Cable TV Available
Additional Features
- No Interior Steps
- Covered patio or porch
- Property is near a bus stop
Listing and Financial Details
- Tax Lot 126
- Assessor Parcel Number 300-84-419
Community Details
Overview
- Association fees include ground maintenance
- Cheatham Farms Association, Phone Number (623) 877-1396
- Built by Continental
- Cheatham Farms Unit 2 Amd Subdivision
Recreation
- Community Playground
- Bike Trail
Ownership History
Purchase Details
Home Financials for this Owner
Home Financials are based on the most recent Mortgage that was taken out on this home.Purchase Details
Home Financials for this Owner
Home Financials are based on the most recent Mortgage that was taken out on this home.Purchase Details
Home Financials for this Owner
Home Financials are based on the most recent Mortgage that was taken out on this home.Purchase Details
Home Financials for this Owner
Home Financials are based on the most recent Mortgage that was taken out on this home.Similar Homes in the area
Home Values in the Area
Average Home Value in this Area
Purchase History
| Date | Buyer | Sale Price | Title Company |
|---|---|---|---|
| Dempsey Robert | $299,260 | Divvy Title Agency Of The West | |
| Divvy Homes Warehouse A Llc | $282,000 | Os National Llc | |
| Judd Kemery D | $255,000 | Stewart Title & Trust Of Pho | |
| Roberson Patricia P | $144,161 | Century Title Agency Inc | |
| Continental Homes Inc | -- | Century Title Agency Inc |
Mortgage History
| Date | Status | Borrower | Loan Amount |
|---|---|---|---|
| Open | Dempsey Robert | $293,838 | |
| Previous Owner | Divvy Homes Warehouse A Llc | $178,500,000 | |
| Previous Owner | Divvy Homes Warehouse A Llc | $100,000,000 | |
| Previous Owner | Judd Kemery D | $25,000 | |
| Previous Owner | Judd Kemery D | $204,000 | |
| Previous Owner | Roberson Patricia P | $115,328 |
Property History
| Date | Event | Price | Change | Sq Ft Price |
|---|---|---|---|---|
| 10/09/2020 10/09/20 | Sold | $282,000 | 0.0% | $160 / Sq Ft |
| 09/10/2020 09/10/20 | For Sale | $282,000 | -- | $160 / Sq Ft |
Tax History Compared to Growth
Tax History
| Year | Tax Paid | Tax Assessment Tax Assessment Total Assessment is a certain percentage of the fair market value that is determined by local assessors to be the total taxable value of land and additions on the property. | Land | Improvement |
|---|---|---|---|---|
| 2025 | $1,909 | $12,379 | -- | -- |
| 2024 | $1,875 | $11,790 | -- | -- |
| 2023 | $1,875 | $27,620 | $5,520 | $22,100 |
| 2022 | $1,821 | $20,980 | $4,190 | $16,790 |
| 2021 | $1,821 | $19,370 | $3,870 | $15,500 |
| 2020 | $1,775 | $17,520 | $3,500 | $14,020 |
| 2019 | $1,777 | $15,830 | $3,160 | $12,670 |
| 2018 | $1,696 | $14,410 | $2,880 | $11,530 |
| 2017 | $1,609 | $12,720 | $2,540 | $10,180 |
| 2016 | $1,532 | $11,670 | $2,330 | $9,340 |
| 2015 | $1,382 | $11,070 | $2,210 | $8,860 |
Agents Affiliated with this Home
-
Debbie Kimball

Seller's Agent in 2020
Debbie Kimball
My Home Group Real Estate
(602) 318-1819
4 in this area
92 Total Sales
-
Renessa Strong

Buyer's Agent in 2020
Renessa Strong
Best Homes Real Estate
(602) 884-8885
3 in this area
146 Total Sales
-
R
Buyer's Agent in 2020
Renessa Guerrero
Divvy Realty
Map
Source: Arizona Regional Multiple Listing Service (ARMLS)
MLS Number: 6130679
APN: 300-84-419
- 4605 W Fawn Dr
- 4605 W Beverly Rd Unit 2
- 4539 W Beautiful Ln
- 4613 W Fawn Dr
- 4411 W Beverly Rd
- 4617 W Alicia Dr
- 7511 S 45th Dr
- 7419 S 45th Ave
- 4613 W Ellis St
- 4216 W Harwell Rd
- 8615 S 45th Glen
- 4404 W Ellis St
- 8113 S 42nd Dr
- 4405 W Park St
- 4229 W Magdalena Ln
- 4939 W Harwell Rd
- 4125 W Gary Way
- 4657 W Carson Rd
- 6727 W Pedro Ln
- 6830 W Pedro Ln
- 4515 W Beverly Rd
- 4511 W Beverly Rd Unit 2
- 4519 W Beverly Rd
- 4523 W Beverly Rd
- 4516 W Melody Dr
- 4512 W Melody Dr
- 4520 W Melody Dr
- 4527 W Beverly Rd
- 4524 W Melody Dr
- 4516 W Beverly Rd
- 4512 W Beverly Rd
- 4520 W Beverly Rd
- 7933 S 45th Ln
- 4528 W Melody Dr
- 7929 S 45th Ln
- 4531 W Beverly Rd
- 4524 W Beverly Rd
- 7925 S 45th Ln
- 4528 W Beverly Rd
- 7921 S 45th Ln
