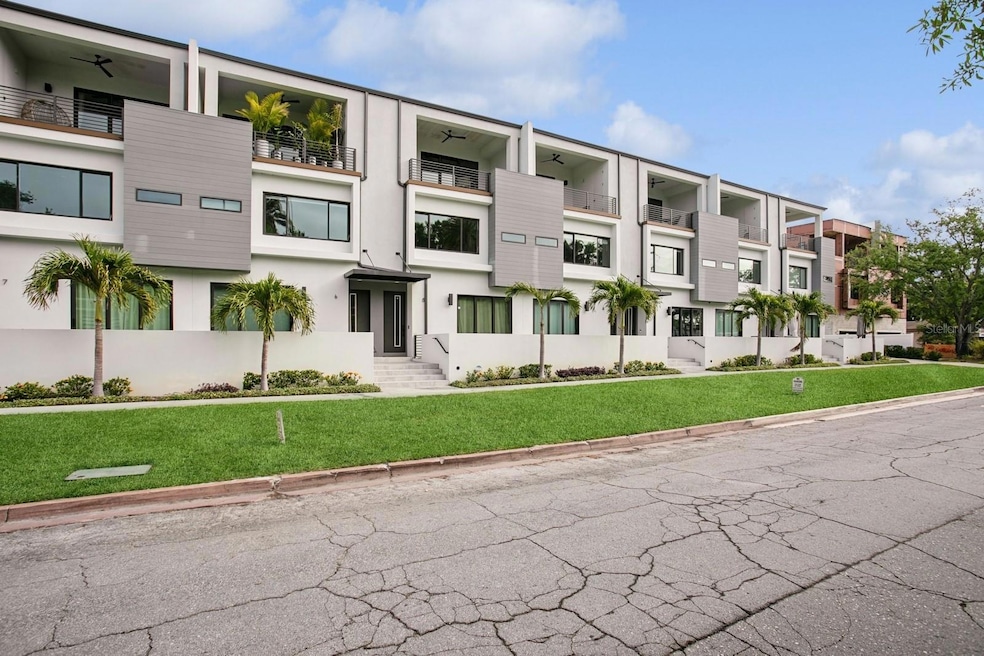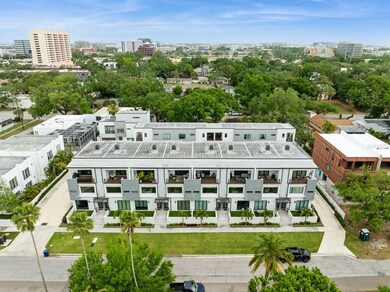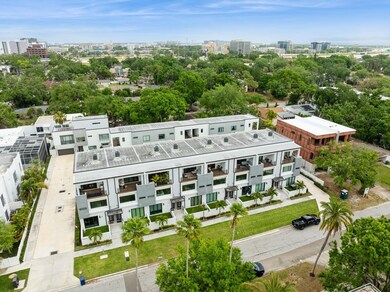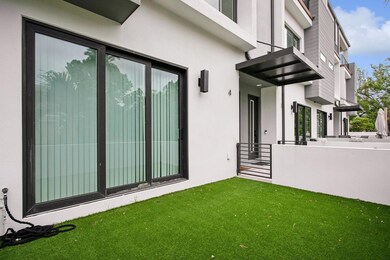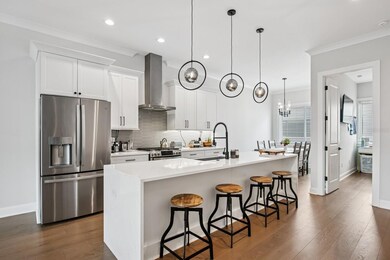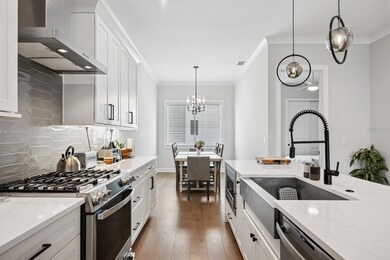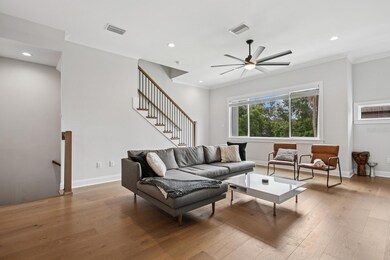
4515 W North A St Unit 4 Tampa, FL 33609
Westshore NeighborhoodEstimated payment $6,159/month
Highlights
- Wood Flooring
- Wine Refrigerator
- 2 Car Attached Garage
- Grady Elementary School Rated A
- Balcony
- Walk-In Closet
About This Home
Welcome to your potential new home at 4515 W. North A Street, Unit 4, Tampa FL, 33609! This newly built property (2022) is nestled in the vibrant South Tampa area, just a stone's throw from the heart of downtown.This home boasts three spacious bedrooms and three full bathrooms, each designed with a modern and elegant aesthetic. The open floor plan allows for a seamless flow between living spaces, making it perfect for both entertaining and quiet nights in.As you step inside, you're greeted by beautiful hardwood floors that extend throughout the home, complemented by custom ceramic tile in the bathrooms. The kitchen is a chef's dream, equipped with stone countertops, GE profile appliances, and custom light fixtures. High ceilings and large windows usher in an abundance of natural light, enhancing the overall warmth and welcoming ambiance of the home.Step outside and you'll find a private front patio, perfect for morning coffee or evening relaxation. Venture upstairs to the third floor and you'll find a private balcony, an ideal spot to enjoy the Florida sunshine or a peaceful evening under the stars.This home also comes with a two-car garage, providing ample space for vehicles or additional storage.Living here means you're just minutes away from the shopping delights of Hyde Park and a short drive to the beautiful St. Petersburg beach. The location truly offers the best of both worlds - the tranquility of a residential neighborhood combined with the convenience of city living. Charles B. Williams Park is just a short walk away, with swings and playground for the kids, as well as a dog run. Zoning for Plant HS, top rated HS in Tampa! Whether you're a foodie, a beach lover, or someone who enjoys boutique shopping, this location has something to offer everyone. So why wait? Come explore the possibilities of this beautiful home and vibrant community today!
Listing Agent
DOUGLAS ELLIMAN Brokerage Phone: 727-698-5708 License #3469283 Listed on: 04/01/2025

Townhouse Details
Home Type
- Townhome
Est. Annual Taxes
- $10,584
Year Built
- Built in 2022
Lot Details
- 1,500 Sq Ft Lot
- South Facing Home
HOA Fees
- $422 Monthly HOA Fees
Parking
- 2 Car Attached Garage
Home Design
- Tri-Level Property
- Slab Foundation
- Block Exterior
Interior Spaces
- 2,433 Sq Ft Home
- Ceiling Fan
- Living Room
Kitchen
- Range
- Microwave
- Dishwasher
- Wine Refrigerator
Flooring
- Wood
- Ceramic Tile
Bedrooms and Bathrooms
- 3 Bedrooms
- Walk-In Closet
- 3 Full Bathrooms
Laundry
- Laundry Room
- Dryer
- Washer
Schools
- Grady Elementary School
- Coleman Middle School
- Plant High School
Utilities
- Central Heating and Cooling System
- Cable TV Available
Additional Features
- Reclaimed Water Irrigation System
- Balcony
Listing and Financial Details
- Visit Down Payment Resource Website
- Legal Lot and Block 3 / 3
- Assessor Parcel Number A-20-29-18-C2I-000000-00005.0
Community Details
Overview
- Association fees include ground maintenance, maintenance, sewer, trash, water
- Dlg Managment Services Diane Lee Association, Phone Number (813) 254-1600
- Built by Milana Custom Homes
- Milana Park Townhomes Subdivision
Pet Policy
- Pets Allowed
Map
Home Values in the Area
Average Home Value in this Area
Tax History
| Year | Tax Paid | Tax Assessment Tax Assessment Total Assessment is a certain percentage of the fair market value that is determined by local assessors to be the total taxable value of land and additions on the property. | Land | Improvement |
|---|---|---|---|---|
| 2024 | $10,584 | $550,279 | $55,028 | $495,251 |
| 2023 | $10,776 | $555,894 | $55,589 | $500,305 |
| 2022 | $652 | $38,000 | $38,000 | $0 |
| 2021 | $575 | $29,188 | $29,188 | $0 |
Property History
| Date | Event | Price | Change | Sq Ft Price |
|---|---|---|---|---|
| 06/20/2025 06/20/25 | Price Changed | $875,000 | -2.7% | $360 / Sq Ft |
| 04/24/2025 04/24/25 | Price Changed | $899,000 | -1.7% | $370 / Sq Ft |
| 04/01/2025 04/01/25 | For Sale | $915,000 | +23.8% | $376 / Sq Ft |
| 07/11/2022 07/11/22 | Sold | $739,000 | -4.0% | $304 / Sq Ft |
| 07/08/2022 07/08/22 | Off Market | $769,900 | -- | -- |
| 06/30/2022 06/30/22 | Off Market | $769,900 | -- | -- |
| 01/21/2022 01/21/22 | Pending | -- | -- | -- |
| 01/20/2022 01/20/22 | For Sale | $769,900 | -- | $316 / Sq Ft |
Purchase History
| Date | Type | Sale Price | Title Company |
|---|---|---|---|
| Warranty Deed | $739,000 | New Title Company Name |
Mortgage History
| Date | Status | Loan Amount | Loan Type |
|---|---|---|---|
| Open | $591,200 | New Conventional |
Similar Homes in Tampa, FL
Source: Stellar MLS
MLS Number: TB8366865
APN: A-20-29-18-C2I-000000-00005.0
- 4515 W North A St Unit 6
- 4515 W North A St Unit 8
- 4509 W North A St Unit 1
- 4522 W North B St
- 216 N Hesperides St
- 218 N Hesperides St
- 222 N Hesperides St
- 213 N Hesperides St
- 4604 W Fig St Unit 1
- 4606 W Fig St Unit 4
- 4607 W North B St Unit 105
- 4611 W North B St Unit 228
- 4611 W North B St Unit 125
- 4606 W Gray St Unit 110
- 4610 W Gray St Unit 205
- 4611 W Fig St Unit 209
- 4611 W Fig St Unit 304
- 312 N Manhattan Ave
- 4313 W North A St
- 202 S Hesperides St
