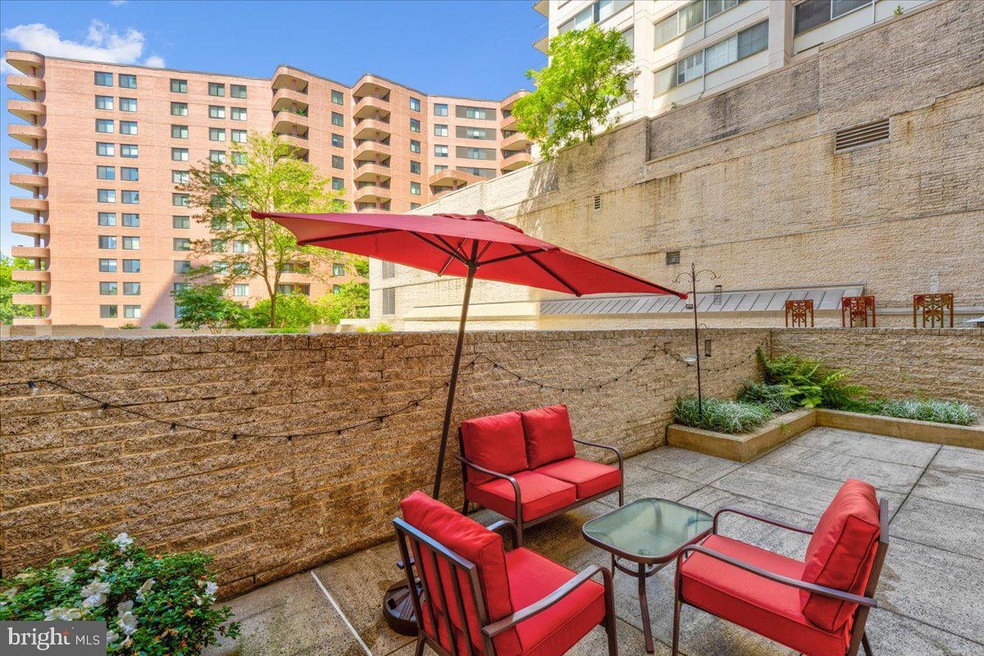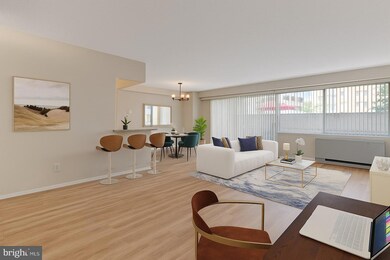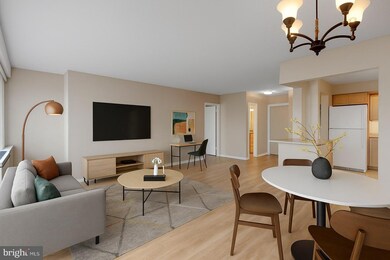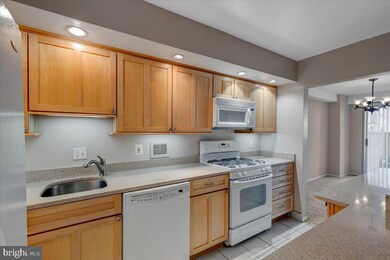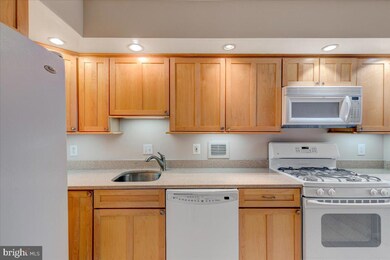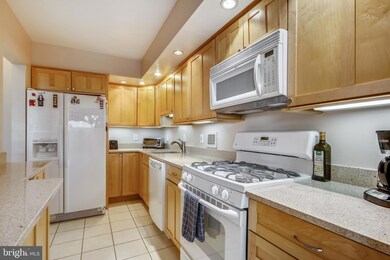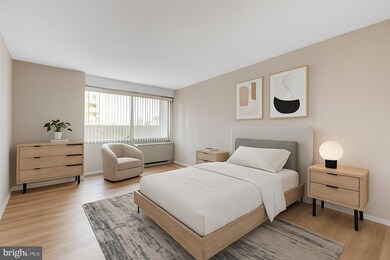4515 Willard Ave Unit 516S Chevy Chase, MD 20815
Friendship Village NeighborhoodHighlights
- Doorman
- Fitness Center
- Traditional Architecture
- Westbrook Elementary School Rated A
- 24-Hour Security
- Main Floor Bedroom
About This Home
Urban Sophistication and Serenity – Vinyl Floors, Private Patio, Garage Parking & All Utilities Included
Welcome to your freshly updated private retreat in the heart of Chevy Chase and Friendship Heights. This rarely available one-bedroom condo, featuring over 350 square feet of private patio space, offers the perfect blend of modern comfort, thoughtful design, and an unbeatable location. Recently refreshed with luxury vinyl plank flooring, this home also includes garage parking, all utilities covered in the rent, and access to top-tier building amenities like a pool, fitness center, library, and concierge.
The spacious layout opens into a light-filled living and dining area framed by floor-to-ceiling windows that lead directly to your expansive private patio—a peaceful space ideal for your morning coffee, casual dinners, or remote work in the fresh air. The newly floors create a warm and inviting feel, while the neutral palette makes it easy to add your personal touch.
The kitchen is smartly laid out and perfect for everyday living or entertaining, offering generous counter space, abundant storage, and quality appliances. The open floor plan flows naturally into the living and dining area, allowing for both cozy nights at home and stylish gatherings.
The bedroom offers a quiet retreat with enough space for a king-sized bed and a home office setup, along with a large walk-in closet that provides excellent storage.
A standout feature of the home is the oversized private patio—a true outdoor oasis in the city. It connects seamlessly to a beautifully landscaped courtyard just steps away, adding to the peaceful, open-air ambiance.
This full-service building provides the convenience and peace of mind of a 24-hour front desk, secure access, a well-equipped fitness center, a residents’ lounge, a library, and an outdoor pool. The building is located just a few blocks from the Friendship Heights Metro station, making commutes to downtown D.C. or Bethesda a breeze. Enjoy the best of city living with upscale shopping, dining, grocery stores, and entertainment just outside your door.
This is a unique opportunity to live in a quiet, updated condo with outdoor space and every urban convenience in one of D.C.’s most sought-after neighborhoods. Apply today
Condo Details
Home Type
- Condominium
Est. Annual Taxes
- $3,238
Year Built
- Built in 1968
HOA Fees
- $729 Monthly HOA Fees
Parking
- Assigned Subterranean Space
Home Design
- Traditional Architecture
Interior Spaces
- 869 Sq Ft Home
- Property has 1 Level
- Bar
- Family Room Off Kitchen
- Laundry on main level
Kitchen
- Breakfast Area or Nook
- Eat-In Kitchen
- Upgraded Countertops
Bedrooms and Bathrooms
- 1 Main Level Bedroom
- En-Suite Bathroom
- 1 Full Bathroom
Home Security
- Exterior Cameras
- Monitored
Schools
- Bethesda-Chevy Chase High School
Utilities
- Convector
- Cooling System Utilizes Natural Gas
- Forced Air Heating System
- Electric Water Heater
Additional Features
- Accessible Elevator Installed
- Patio
Listing and Financial Details
- Residential Lease
- Security Deposit $2,400
- 12-Month Min and 36-Month Max Lease Term
- Available 8/1/25
- Assessor Parcel Number 160702199112
Community Details
Overview
- Association fees include common area maintenance, custodial services maintenance, air conditioning, electricity, exterior building maintenance, gas, heat, insurance, management, parking fee, pool(s), recreation facility, reserve funds, sewer, snow removal, trash, water
- High-Rise Condominium
- The Willoughby Of Chevy Chase Condos
- Willoughby Of Chevy Chase Subdivision
Amenities
- Doorman
- Party Room
- Laundry Facilities
- Convenience Store
- Community Storage Space
Recreation
- Fitness Center
- Community Pool
Pet Policy
- Pets allowed on a case-by-case basis
Security
- 24-Hour Security
- Front Desk in Lobby
- Resident Manager or Management On Site
Map
Source: Bright MLS
MLS Number: MDMC2191166
APN: 07-02199112
- 5500 Friendship Blvd
- 4515 Willard Ave
- 4515 Willard Ave Unit 502
- 4515 Willard Ave Unit 915S
- 5500 Friendship Blvd
- 5500 Friendship Blvd
- 5500 Friendship Blvd
- 5500 Friendship Blvd Unit 1221N
- 4515 Willard Ave Unit 1111S
- 4515 Willard Ave Unit 283P
- 5500 Friendship Blvd Unit 467P
- 4515 Willard Ave
- 4515 Willard Ave
- 4515 Willard Ave
- 5500 Friendship Blvd
- 4515 Willard Ave
- 4515 Willard Ave
- 5500 Friendship Blvd Unit 1826N
- 4515 Willard Ave
- 4515 Willard Ave Unit 1710S
- 4515 Willard Ave Unit 1710S
- 4515 Willard Ave
- 4515 Willard Ave
- 5500 Friendship Blvd Unit 1826N
- 4515 Willard Ave
- 5500 Friendship Blvd
- 4515 Willard Ave
- 4515 Willard Ave Unit 920S
- 4515 Willard Ave
- 4515 Willard Ave Unit 1725N
- 5500 Friendship Blvd Unit N2023
- 5500 Friendship Blvd
- 5500 Friendship Blvd Unit 1927N
- 4500 N Park Ave Unit 804
- 4601 N Park Ave
- 4620 N Park Ave
- 4615 N Park Ave
- 4601 N Park Ave Unit Elizabeth Building
- 4701 Willard Ave
- 5513 Park St
