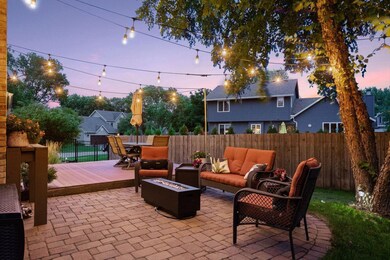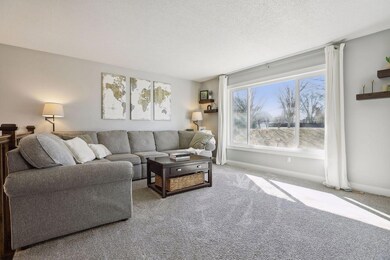
4515 Yorktown Ln N Plymouth, MN 55442
Highlights
- No HOA
- The kitchen features windows
- Living Room
- Stainless Steel Appliances
- 2 Car Attached Garage
- Storage Room
About This Home
As of April 2024This property stands out amongst the competition! Jam packed full of updates, well cared for, brilliant floorplan, great storage, sizable fully fenced lot, abundance of natural light and located on a quiet neighborhood street. Great curb appeal, step inside the front door you are met with functional, well thought out spaces coupled with stylish updates. A large modern kitchen that flows onto the dining area with vaulted ceilings and then through glass sliding doors, the private side raised deck and paver patio are perfect for inside/outside entertaining. Direct entry from the two-car garage to the mudroom/laundry room. The upper level, you have a light filled living area, three sizable bedrooms, two with stylish board and batten wall detail and a bathroom that has amazing storage The lower level has a large light filled second living room, a further two bedrooms. Rear yard, which is private from the street, is fully fenced and has a storage shed for all your home maintenance needs.
Last Agent to Sell the Property
Lakes Sotheby's International Realty Listed on: 03/04/2024

Home Details
Home Type
- Single Family
Est. Annual Taxes
- $4,466
Year Built
- Built in 1988
Lot Details
- 0.3 Acre Lot
- Lot Dimensions are 60x175x110x146
- Property is Fully Fenced
- Wood Fence
- Irregular Lot
Parking
- 2 Car Attached Garage
- Garage Door Opener
Home Design
- Split Level Home
Interior Spaces
- Wood Burning Fireplace
- Family Room with Fireplace
- Living Room
- Storage Room
Kitchen
- Range
- Microwave
- Dishwasher
- Wine Cooler
- Stainless Steel Appliances
- Disposal
- The kitchen features windows
Bedrooms and Bathrooms
- 5 Bedrooms
Laundry
- Dryer
- Washer
Finished Basement
- Basement Fills Entire Space Under The House
- Sump Pump
- Basement Storage
- Basement Window Egress
Utilities
- Forced Air Heating and Cooling System
Community Details
- No Home Owners Association
- Woodlands Subdivision
Listing and Financial Details
- Assessor Parcel Number 1211822330007
Ownership History
Purchase Details
Home Financials for this Owner
Home Financials are based on the most recent Mortgage that was taken out on this home.Purchase Details
Home Financials for this Owner
Home Financials are based on the most recent Mortgage that was taken out on this home.Purchase Details
Home Financials for this Owner
Home Financials are based on the most recent Mortgage that was taken out on this home.Purchase Details
Purchase Details
Home Financials for this Owner
Home Financials are based on the most recent Mortgage that was taken out on this home.Purchase Details
Home Financials for this Owner
Home Financials are based on the most recent Mortgage that was taken out on this home.Purchase Details
Home Financials for this Owner
Home Financials are based on the most recent Mortgage that was taken out on this home.Purchase Details
Similar Homes in Plymouth, MN
Home Values in the Area
Average Home Value in this Area
Purchase History
| Date | Type | Sale Price | Title Company |
|---|---|---|---|
| Deed | $510,000 | -- | |
| Deed | $268,000 | None Available | |
| Deed | $268,000 | Stewart Title Company | |
| Interfamily Deed Transfer | -- | None Available | |
| Warranty Deed | -- | None Available | |
| Deed | $239,000 | -- | |
| Limited Warranty Deed | -- | None Available | |
| Warranty Deed | $279,900 | -- | |
| Warranty Deed | $145,000 | -- |
Mortgage History
| Date | Status | Loan Amount | Loan Type |
|---|---|---|---|
| Open | $387,448 | New Conventional | |
| Previous Owner | $214,400 | New Conventional | |
| Previous Owner | $23,900 | Credit Line Revolving | |
| Previous Owner | $191,200 | New Conventional | |
| Previous Owner | $207,706 | New Conventional | |
| Previous Owner | $223,920 | New Conventional | |
| Previous Owner | $55,980 | Credit Line Revolving |
Property History
| Date | Event | Price | Change | Sq Ft Price |
|---|---|---|---|---|
| 04/26/2024 04/26/24 | Sold | $510,000 | 0.0% | $219 / Sq Ft |
| 04/12/2024 04/12/24 | Pending | -- | -- | -- |
| 04/03/2024 04/03/24 | Off Market | $510,000 | -- | -- |
| 03/21/2024 03/21/24 | Pending | -- | -- | -- |
| 03/20/2024 03/20/24 | Off Market | $510,000 | -- | -- |
| 12/26/2012 12/26/12 | Sold | $239,000 | -4.4% | $103 / Sq Ft |
| 12/04/2012 12/04/12 | Pending | -- | -- | -- |
| 10/28/2012 10/28/12 | For Sale | $249,900 | -- | $107 / Sq Ft |
Tax History Compared to Growth
Tax History
| Year | Tax Paid | Tax Assessment Tax Assessment Total Assessment is a certain percentage of the fair market value that is determined by local assessors to be the total taxable value of land and additions on the property. | Land | Improvement |
|---|---|---|---|---|
| 2023 | $4,483 | $396,700 | $105,000 | $291,700 |
| 2022 | $4,173 | $396,000 | $113,000 | $283,000 |
| 2021 | $4,056 | $344,000 | $110,000 | $234,000 |
| 2020 | $3,914 | $335,000 | $107,000 | $228,000 |
| 2019 | $3,981 | $313,000 | $94,000 | $219,000 |
| 2018 | $3,684 | $304,000 | $91,000 | $213,000 |
| 2017 | $3,514 | $265,000 | $81,000 | $184,000 |
| 2016 | $3,934 | $265,000 | $81,000 | $184,000 |
| 2015 | $4,136 | $265,000 | $80,900 | $184,100 |
| 2014 | -- | $246,200 | $77,000 | $169,200 |
Agents Affiliated with this Home
-
Aaron Spiteri

Seller's Agent in 2024
Aaron Spiteri
Lakes Sotheby's International Realty
(651) 410-4080
6 in this area
210 Total Sales
-
Liz Dabout

Buyer's Agent in 2024
Liz Dabout
eXp Realty
(763) 777-2240
1 in this area
10 Total Sales
-
D
Seller's Agent in 2012
Donna Carlson
Coldwell Banker Burnet
-
K
Buyer's Agent in 2012
Kimberly Clark
RE/MAX
Map
Source: NorthstarMLS
MLS Number: 6498031
APN: 12-118-22-33-0007
- 10840 Rockford Rd Unit 108
- 4650 Cottonwood Ln N
- 10720 Rockford Rd Unit 113
- 10720 Rockford Rd Unit 215
- 11430 47th Ave N
- 10600 43rd Ave N Unit 203
- 11410 42nd Place N
- 4385 Trenton Ln N Unit 309
- 11600 43rd Ave N
- 4350 Trenton Ln N Unit 200
- 4300 Trenton Ln N Unit 119
- 4350 Trenton Ln N Unit 104
- 4425 Goldenrod Ln N
- 4210 Evergreen Ln N
- 4125 Goldenrod Ln N
- 5071 Arrowood Ln N
- 4415 Jonquil Ln N
- 4110 Goldenrod Ln N
- 4201 Hemlock Ln N
- 4205 Hemlock Ln N






