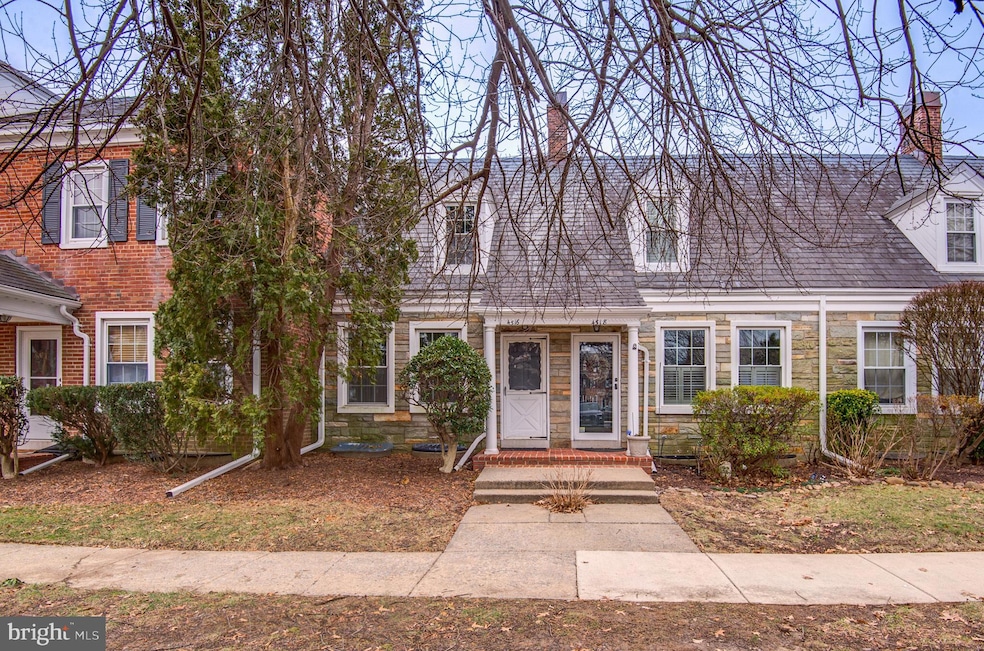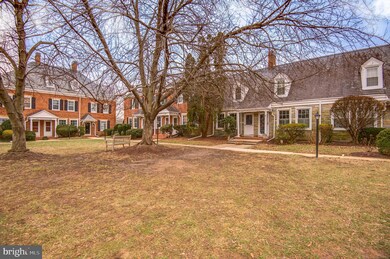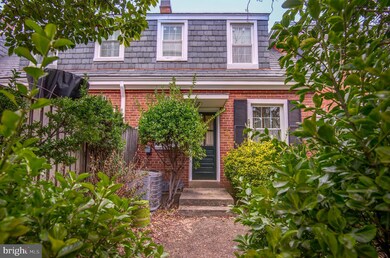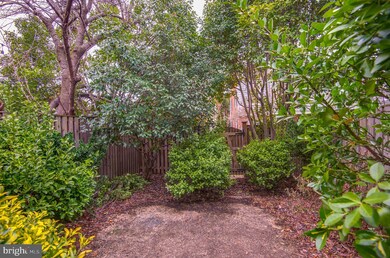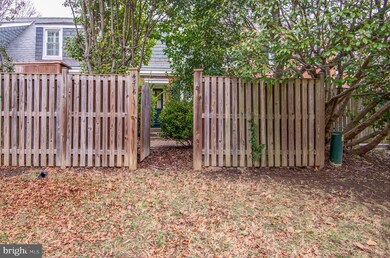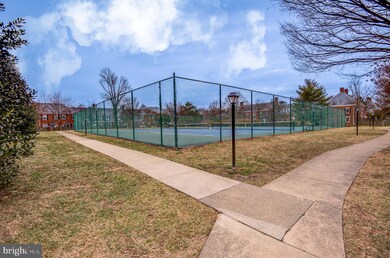
4516 34th St S Arlington, VA 22206
Fairlington NeighborhoodHighlights
- Traditional Architecture
- Community Pool
- Den
- Gunston Middle School Rated A-
- Tennis Courts
- Jogging Path
About This Home
As of July 2025Great opportunity to own in sought-after Fairlington Arbor at a fabulous price! This townhouse-style, 3-level home is being sold AS-IS. Larger than it looks from the outside. There is approximately 1400 total square feet. Everything inside conveys. No one has lived in the home for years. Welcome home buyers and investors. Renovate to live in, to rent out, or to resell. Attic storage and private fenced backyard. Fairlington Arbor is a charming community with a pool, tennis courts, basketball courts, walking/jogging paths, and tot lots. Fairlington Community Center is just down the street with a seasonal farmer's market and a state of the art playground. Fabulous location near I-395 and The Village at Shirlington with shops, restaurants, a library, a movie theater, and live shows at the Signature theatre. It is an easy commute to DC, Del Ray, and Old Town, Alexandria.
Last Agent to Sell the Property
TTR Sotheby's International Realty Listed on: 02/05/2025

Townhouse Details
Home Type
- Townhome
Est. Annual Taxes
- $5,210
Year Built
- Built in 1940
HOA Fees
- $411 Monthly HOA Fees
Home Design
- Traditional Architecture
- Brick Exterior Construction
- Permanent Foundation
Interior Spaces
- Property has 3 Levels
- Family Room
- Living Room
- Dining Room
- Den
- Finished Basement
- Interior Basement Entry
Bedrooms and Bathrooms
- 1 Bedroom
Parking
- 1 Open Parking Space
- 1 Parking Space
- Parking Lot
- 1 Assigned Parking Space
Utilities
- Central Air
- Heat Pump System
- Electric Water Heater
Listing and Financial Details
- Assessor Parcel Number 30-013-226
Community Details
Overview
- Association fees include trash, water, snow removal, sewer, pool(s), lawn maintenance, common area maintenance
- Fairlington Arbor Condos
- Fairlington Arbors Subdivision, Edgewood Floorplan
- Fairlington Arbor Community
- Property Manager
Amenities
- Common Area
Recreation
- Tennis Courts
- Community Basketball Court
- Community Playground
- Community Pool
- Jogging Path
Pet Policy
- Dogs and Cats Allowed
Ownership History
Purchase Details
Home Financials for this Owner
Home Financials are based on the most recent Mortgage that was taken out on this home.Purchase Details
Home Financials for this Owner
Home Financials are based on the most recent Mortgage that was taken out on this home.Similar Homes in the area
Home Values in the Area
Average Home Value in this Area
Purchase History
| Date | Type | Sale Price | Title Company |
|---|---|---|---|
| Deed | $415,000 | First American Title |
Property History
| Date | Event | Price | Change | Sq Ft Price |
|---|---|---|---|---|
| 07/07/2025 07/07/25 | Sold | $591,500 | +42.5% | $423 / Sq Ft |
| 06/05/2025 06/05/25 | Pending | -- | -- | -- |
| 02/21/2025 02/21/25 | Sold | $415,000 | +4.0% | $296 / Sq Ft |
| 02/07/2025 02/07/25 | Pending | -- | -- | -- |
| 02/05/2025 02/05/25 | For Sale | $399,000 | -- | $285 / Sq Ft |
Tax History Compared to Growth
Tax History
| Year | Tax Paid | Tax Assessment Tax Assessment Total Assessment is a certain percentage of the fair market value that is determined by local assessors to be the total taxable value of land and additions on the property. | Land | Improvement |
|---|---|---|---|---|
| 2025 | $5,526 | $534,900 | $52,200 | $482,700 |
| 2024 | $5,210 | $504,400 | $52,200 | $452,200 |
| 2023 | $4,981 | $483,600 | $52,200 | $431,400 |
| 2022 | $4,981 | $483,600 | $52,200 | $431,400 |
| 2021 | $4,981 | $483,600 | $47,300 | $436,300 |
| 2020 | $4,399 | $428,800 | $47,300 | $381,500 |
| 2019 | $4,048 | $394,500 | $43,200 | $351,300 |
| 2018 | $3,870 | $384,700 | $43,200 | $341,500 |
| 2017 | $3,774 | $375,200 | $43,200 | $332,000 |
| 2016 | $3,657 | $369,000 | $43,200 | $325,800 |
| 2015 | $3,675 | $369,000 | $43,200 | $325,800 |
| 2014 | $3,675 | $369,000 | $43,200 | $325,800 |
Agents Affiliated with this Home
-
Kay Houghton

Seller's Agent in 2025
Kay Houghton
EXP Realty, LLC
(703) 225-5529
228 in this area
444 Total Sales
-
Dawn Wilson

Seller's Agent in 2025
Dawn Wilson
TTR Sotheby's International Realty
(703) 217-4959
4 in this area
101 Total Sales
-
Sherilee Cronin

Buyer's Agent in 2025
Sherilee Cronin
Compass
(571) 451-7577
3 in this area
74 Total Sales
-
Danielle Adams

Buyer Co-Listing Agent in 2025
Danielle Adams
Compass
(601) 918-8235
2 in this area
36 Total Sales
Map
Source: Bright MLS
MLS Number: VAAR2053066
APN: 30-013-226
- 4519 34th St S
- 3465 S Wakefield St
- 3414 S Utah St Unit B
- 3432 S Wakefield St Unit B1
- 4505 36th St S Unit B2
- 4421 36th St S Unit 1107
- 4658 36th St S
- 3373 S Stafford St Unit A2
- 3373 S Stafford St Unit B2
- 4226 32nd St S
- 4217 32nd Rd S
- 3206 S Stafford St
- 3207 S Stafford St
- 3543 S Stafford St Unit B
- 3763 Keller Ave Unit 111
- 4725 31st St S
- 1637 Kenwood Ave
- 1619 Ripon Place
- 1709 Dogwood Dr
- 3816 Keller Ave
