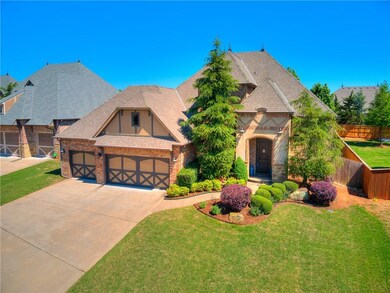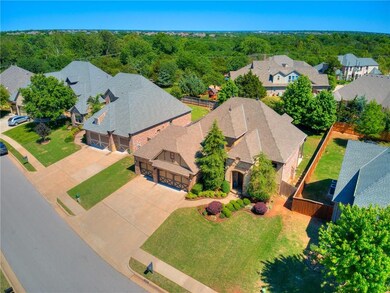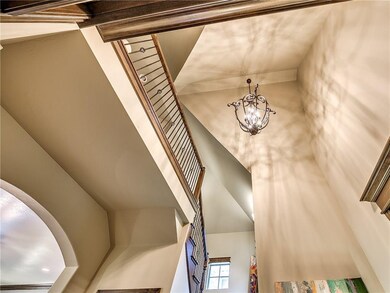
4516 Boulder Bridge Way Edmond, OK 73034
Coffee Creek NeighborhoodHighlights
- Dallas Architecture
- Game Room
- 3 Car Attached Garage
- Heritage Elementary School Rated A
- Covered patio or porch
- Interior Lot
About This Home
As of June 2020Welcome home! This stunning home offers a true 4-bedroom set up with office, bonus room & spacious family living area. The master suite is on the first level & all other bedrooms upstairs. The kitchen boasts a wonderful open floorplan with an oversized kitchen nook, custom shaker cabinets, kitchen island, stainless steel appliances & half bathroom off utility/kitchen area. Spacious living room features a stacked stone fireplace & built-ins. Master suite has beamed ceiling, walk-in shower, his & her closets, jetted tub, private access to utility/mud room through master closet. Convenient upstairs layout & spacious bedrooms, theater/bonus room & tons of linen storage plus two walk out attics. In ground storm shelter located in third car garage. Twin Bridges is a highly sought-after neighborhood with several amenities for the family including a small lake, park, clubhouse with pool, workout room and private room for parties.
Home Details
Home Type
- Single Family
Est. Annual Taxes
- $4,655
Year Built
- Built in 2010
Lot Details
- 9,749 Sq Ft Lot
- Wood Fence
- Interior Lot
- Sprinkler System
HOA Fees
- $42 Monthly HOA Fees
Parking
- 3 Car Attached Garage
- Garage Door Opener
- Driveway
Home Design
- Dallas Architecture
- Brick Exterior Construction
- Slab Foundation
- Composition Roof
- Stone
Interior Spaces
- 3,141 Sq Ft Home
- 2-Story Property
- Metal Fireplace
- Window Treatments
- Game Room
- Utility Room with Study Area
- Laundry Room
Kitchen
- Microwave
- Dishwasher
- Wood Stained Kitchen Cabinets
- Disposal
Bedrooms and Bathrooms
- 4 Bedrooms
Home Security
- Home Security System
- Fire and Smoke Detector
Schools
- Heritage Elementary School
- Sequoyah Middle School
- North High School
Additional Features
- Covered patio or porch
- Zoned Heating and Cooling
Community Details
- Association fees include maintenance
- Mandatory home owners association
Listing and Financial Details
- Legal Lot and Block 006 / 004
Ownership History
Purchase Details
Home Financials for this Owner
Home Financials are based on the most recent Mortgage that was taken out on this home.Purchase Details
Home Financials for this Owner
Home Financials are based on the most recent Mortgage that was taken out on this home.Purchase Details
Home Financials for this Owner
Home Financials are based on the most recent Mortgage that was taken out on this home.Similar Homes in Edmond, OK
Home Values in the Area
Average Home Value in this Area
Purchase History
| Date | Type | Sale Price | Title Company |
|---|---|---|---|
| Warranty Deed | $410,000 | Chicago Title Of Mi Inc | |
| Deed | -- | -- | |
| Special Warranty Deed | $49,000 | Capitol Abstract & Title Co |
Mortgage History
| Date | Status | Loan Amount | Loan Type |
|---|---|---|---|
| Open | $287,000 | New Conventional | |
| Previous Owner | $304,000 | No Value Available | |
| Previous Owner | -- | No Value Available | |
| Previous Owner | $315,000 | Construction |
Property History
| Date | Event | Price | Change | Sq Ft Price |
|---|---|---|---|---|
| 06/29/2020 06/29/20 | Sold | $410,000 | -2.1% | $131 / Sq Ft |
| 05/29/2020 05/29/20 | Pending | -- | -- | -- |
| 05/20/2020 05/20/20 | Price Changed | $419,000 | -0.7% | $133 / Sq Ft |
| 05/09/2020 05/09/20 | Price Changed | $422,000 | -1.2% | $134 / Sq Ft |
| 04/19/2020 04/19/20 | Price Changed | $427,000 | -0.7% | $136 / Sq Ft |
| 03/19/2020 03/19/20 | For Sale | $429,900 | +13.1% | $137 / Sq Ft |
| 06/07/2016 06/07/16 | Sold | $380,000 | -5.0% | $134 / Sq Ft |
| 04/11/2016 04/11/16 | Pending | -- | -- | -- |
| 02/25/2016 02/25/16 | For Sale | $399,900 | -- | $141 / Sq Ft |
Tax History Compared to Growth
Tax History
| Year | Tax Paid | Tax Assessment Tax Assessment Total Assessment is a certain percentage of the fair market value that is determined by local assessors to be the total taxable value of land and additions on the property. | Land | Improvement |
|---|---|---|---|---|
| 2024 | $4,655 | $47,028 | $5,504 | $41,524 |
| 2023 | $4,655 | $45,659 | $5,781 | $39,878 |
| 2022 | $4,534 | $44,330 | $6,971 | $37,359 |
| 2021 | $4,617 | $44,330 | $6,971 | $37,359 |
| 2020 | $4,260 | $41,415 | $6,778 | $34,637 |
| 2019 | $4,187 | $40,535 | $6,778 | $33,757 |
| 2018 | $4,400 | $42,295 | $0 | $0 |
| 2017 | $4,426 | $42,734 | $6,778 | $35,956 |
| 2016 | $4,289 | $41,525 | $6,309 | $35,216 |
| 2015 | $4,156 | $40,316 | $6,353 | $33,963 |
| 2014 | $4,027 | $39,142 | $6,992 | $32,150 |
Agents Affiliated with this Home
-
Jason Thomas
J
Seller's Agent in 2020
Jason Thomas
Metro Connect Real Estate
(405) 684-5415
1 in this area
22 Total Sales
-
Aimee Wiginton

Buyer's Agent in 2020
Aimee Wiginton
Crossland Real Estate
(405) 921-4409
1 in this area
108 Total Sales
-
Sherry Stetson

Seller's Agent in 2016
Sherry Stetson
Stetson Bentley
(405) 445-9675
47 in this area
338 Total Sales
Map
Source: MLSOK
MLS Number: 904837
APN: 207012020
- 1401 Canyon Bridge Ln
- 4548 Boulder Bridge Way
- 1109 Salvo Bridge Ct
- 4301 Frisco Bridge Blvd
- 1600 Oak Creek Dr
- 1449 Narrows Bridge Cir
- 4200 Slate Bridge Rd
- 800 Tacoma Bridge Ct
- 1117 Falls Bridge Ct
- 508 Idabel Bridge Cir
- 1009 Falls Bridge Ct
- 1401 Regency Bridge Cir
- 7941 Silver Spur Ct
- 4901 Coronado Bridge Ct
- 1330 Round Leaf Rd
- 1116 Gateway Bridge Rd
- 500 Newport Bridge Dr
- 5101 Long Branch Ln
- 1401 Paseo Bridge Ct
- 1101 Gateway Bridge Rd






