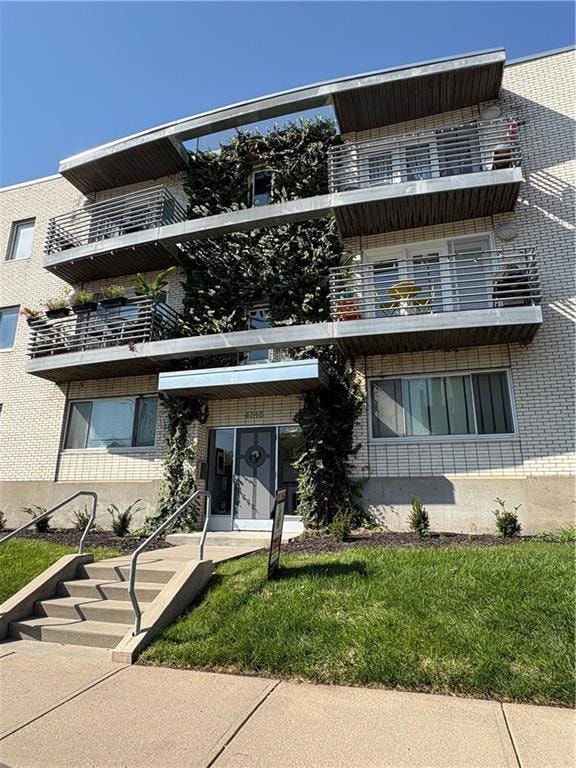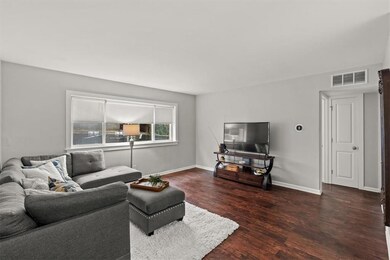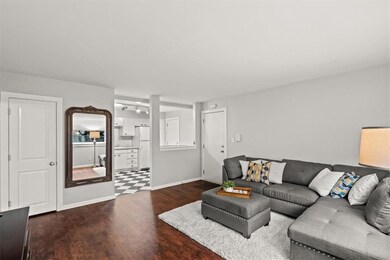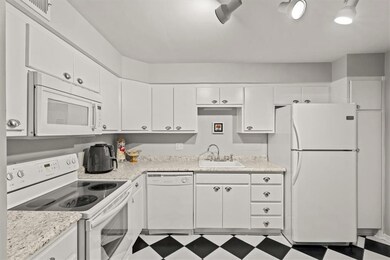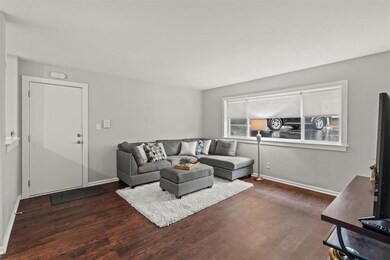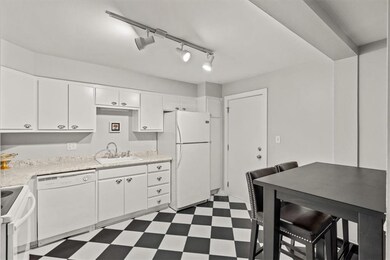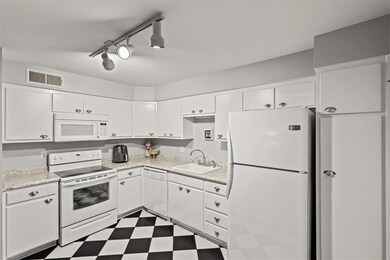
4516 Broadway Unit 104 Kansas City, MO 64111
Plaza Westport NeighborhoodEstimated payment $1,643/month
Highlights
- Ranch Style House
- Eat-In Kitchen
- Living Room
- Wood Flooring
- Bathtub with Shower
- Laundry Room
About This Home
MOTIVATED & READY – LET’S MAKE A DEAL - FURNITURE INCLUDED!Looking for a hassle-free, move-in-ready opportunity? This turnkey 2-bedroom unit offers a furnished option with an acceptable offer! Whether you are after a budget-friendly home with a low HOA or a prime investment just a short stroll from shops, bars, restaurants, and seasonal events, this one delivers. Inside, the space is both comfortable and functional. Oversized windows flood the living area with natural light, highlighting the warmth of hardwood floors. The kitchen adds character with retro-inspired checkerboard flooring, crisp white appliances, and ample cabinetry for storage. Both bedrooms provide generous closet space, while the updated bathroom offers a clean, classic design. Additional perks include an in-unit hook-up for a washer/dryer and a dedicated parking space.Set in Midtown, you’ll have easy access to all downtown districts. With the streetcar extension and exciting Plaza developments on the horizon, this location positions you perfectly to enjoy the best of Kansas City—now and in the years ahead.
Last Listed By
KW KANSAS CITY METRO Brokerage Phone: 913-515-0771 License #SP00216844 Listed on: 09/09/2024

Property Details
Home Type
- Condominium
Est. Annual Taxes
- $3,106
Year Built
- Built in 1960
Lot Details
- Zero Lot Line
HOA Fees
- $328 Monthly HOA Fees
Parking
- Off-Street Parking
Home Design
- Ranch Style House
- Traditional Architecture
- Brick Exterior Construction
- Tar and Gravel Roof
Interior Spaces
- 739 Sq Ft Home
- Ceiling Fan
- Living Room
- Eat-In Kitchen
- Laundry Room
Flooring
- Wood
- Carpet
- Ceramic Tile
Bedrooms and Bathrooms
- 2 Bedrooms
- 1 Full Bathroom
- Bathtub with Shower
Schools
- Kansas City Elementary School
- Kansas City High School
Utilities
- Central Air
- Heating System Uses Natural Gas
Listing and Financial Details
- Assessor Parcel Number 30-410-13-63-00-0-01-001
- $0 special tax assessment
Community Details
Overview
- Association fees include building maint, lawn service, free maintenance, management, parking, insurance, snow removal, trash, water
- Community Certs Association
- The Ellington On Broadway Subdivision
Amenities
- Community Storage Space
Map
Home Values in the Area
Average Home Value in this Area
Property History
| Date | Event | Price | Change | Sq Ft Price |
|---|---|---|---|---|
| 04/28/2025 04/28/25 | Price Changed | $199,000 | -5.2% | $269 / Sq Ft |
| 02/04/2025 02/04/25 | Price Changed | $210,000 | -6.7% | $284 / Sq Ft |
| 10/03/2024 10/03/24 | Price Changed | $225,000 | -4.3% | $304 / Sq Ft |
| 09/09/2024 09/09/24 | For Sale | $235,000 | -- | $318 / Sq Ft |
Similar Homes in Kansas City, MO
Source: Heartland MLS
MLS Number: 2508940
- 4516 Broadway #302 Blvd
- 4516 Broadway Unit 104
- 4536 Broadway Blvd Unit 3N
- 4536 Broadway Blvd Unit 2N
- 4646 Broadway St Unit 12
- 4545 Wornall Rd Unit 208
- 4545 Wornall Rd Unit 1210
- 4545 Wornall Rd
- 4545 Wornall Rd Unit 102
- 4545 Wornall Rd Unit 602
- 4508 Mill Creek Pkwy Unit 4S
- 4511 Headwood Dr Unit 7
- 717 W 44th Terrace
- 721 Corbin Terrace
- 4502 Summit St
- 4551 Madison Ave
- 4581 Madison Ave
- 4583 Walnut St Unit 6
- 4579 Walnut St
- 4567 Walnut St
