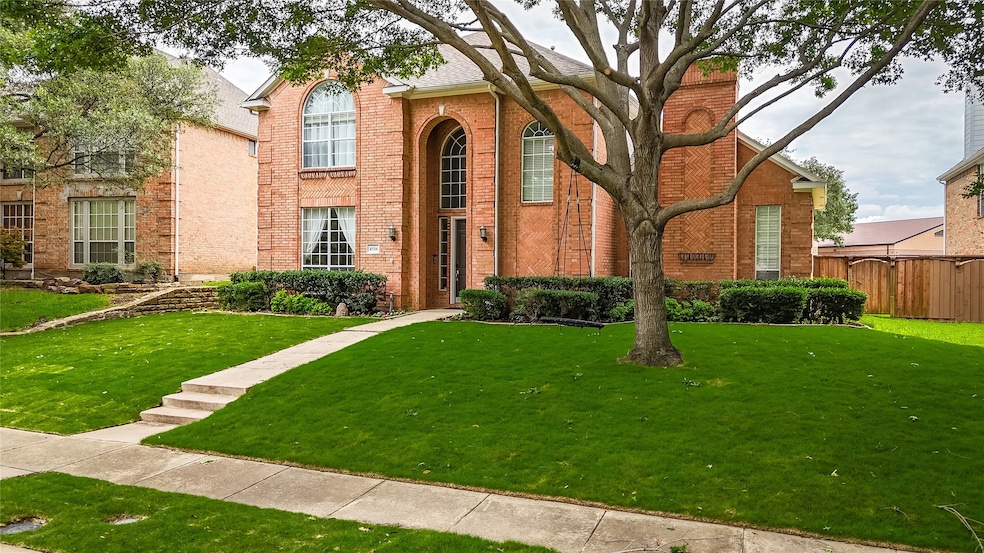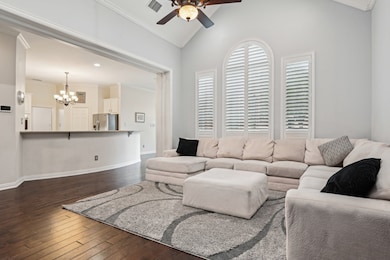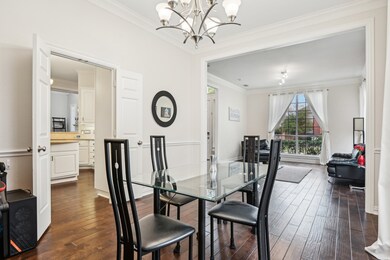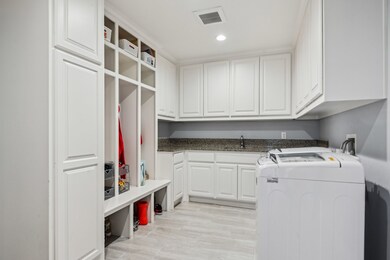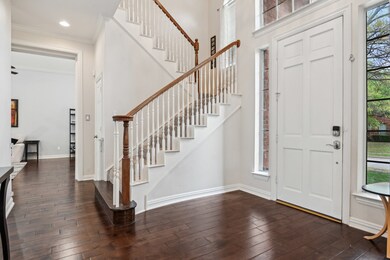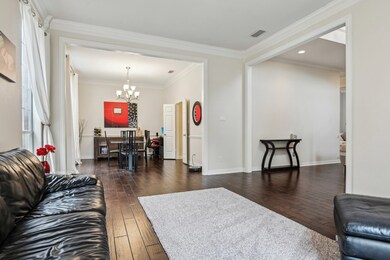
4516 Chesterwood Dr Plano, TX 75093
Preston Park NeighborhoodEstimated payment $4,848/month
Highlights
- Cathedral Ceiling
- Wood Flooring
- 2 Car Attached Garage
- Hightower Elementary School Rated A
- Double Oven
- 5-minute walk to Arrowhead Park
About This Home
A charming home in the heart of Plano! Located behind an elementary school with a fantastic park and scenic walking path, offering both convenience and a peaceful setting. Natural light pours through plantation shutters, highlighting the engineered hardwood floors throughout. With three spacious living areas, there’s plenty of room to gather and relax. A versatile utility room, mudroom, & office adds extra convenience. All bedrooms are located on the second floor, providing separation from the main living areas for added privacy—while keeping you close to little ones if needed. The primary suite offers generous space and an oversized closet. The HVAC system and water heater were replaced in 2024, and the back windows were recently replaced as well. A storage unit off the back driveway provides extra space for tools, hobbies, or seasonal décor. Located near Preston and Park, this home is close to great shopping, dining, entertainment, and top-rated Plano schools. Don’t miss your chance to see it!
Last Listed By
Better Homes & Gardens, Winans Brokerage Phone: 972-774-9888 License #0683786 Listed on: 06/04/2025

Home Details
Home Type
- Single Family
Est. Annual Taxes
- $9,520
Year Built
- Built in 1992
Lot Details
- 7,841 Sq Ft Lot
- Wood Fence
Parking
- 2 Car Attached Garage
Home Design
- Brick Exterior Construction
- Slab Foundation
- Composition Roof
Interior Spaces
- 3,500 Sq Ft Home
- 2-Story Property
- Cathedral Ceiling
- Gas Fireplace
Kitchen
- Eat-In Kitchen
- Double Oven
- Gas Cooktop
- Dishwasher
- Kitchen Island
- Disposal
Flooring
- Wood
- Carpet
- Ceramic Tile
Bedrooms and Bathrooms
- 4 Bedrooms
- Double Vanity
Schools
- Hightower Elementary School
- Shepton High School
Utilities
- Central Heating and Cooling System
- Cable TV Available
Community Details
- Wentworth Estates Ph 3B Subdivision
Listing and Financial Details
- Legal Lot and Block 8 / B
- Assessor Parcel Number R264300B00801
Map
Home Values in the Area
Average Home Value in this Area
Tax History
| Year | Tax Paid | Tax Assessment Tax Assessment Total Assessment is a certain percentage of the fair market value that is determined by local assessors to be the total taxable value of land and additions on the property. | Land | Improvement |
|---|---|---|---|---|
| 2023 | $7,822 | $511,906 | $180,000 | $441,339 |
| 2022 | $8,893 | $465,369 | $150,000 | $372,065 |
| 2021 | $8,531 | $423,063 | $106,000 | $317,063 |
| 2020 | $8,658 | $424,076 | $106,000 | $318,076 |
| 2019 | $8,849 | $409,444 | $106,000 | $303,444 |
| 2018 | $8,740 | $400,968 | $106,000 | $294,968 |
| 2017 | $8,505 | $390,211 | $106,000 | $284,211 |
| 2016 | $8,015 | $363,132 | $88,000 | $275,132 |
| 2015 | $6,807 | $316,543 | $70,000 | $246,543 |
Property History
| Date | Event | Price | Change | Sq Ft Price |
|---|---|---|---|---|
| 06/04/2025 06/04/25 | For Sale | $725,000 | 0.0% | $207 / Sq Ft |
| 07/24/2013 07/24/13 | Rented | $2,600 | 0.0% | -- |
| 06/24/2013 06/24/13 | Under Contract | -- | -- | -- |
| 06/08/2013 06/08/13 | For Rent | $2,600 | -- | -- |
Purchase History
| Date | Type | Sale Price | Title Company |
|---|---|---|---|
| Warranty Deed | -- | Burch Law | |
| Vendors Lien | -- | Republic Title Of Texas | |
| Vendors Lien | -- | -- | |
| Vendors Lien | -- | -- |
Mortgage History
| Date | Status | Loan Amount | Loan Type |
|---|---|---|---|
| Previous Owner | $315,000 | New Conventional | |
| Previous Owner | $224,050 | Fannie Mae Freddie Mac | |
| Previous Owner | $255,000 | No Value Available | |
| Previous Owner | $180,800 | No Value Available | |
| Closed | $22,600 | No Value Available |
Similar Homes in Plano, TX
Source: North Texas Real Estate Information Systems (NTREIS)
MLS Number: 20958213
APN: R-2643-00B-0080-1
- 4517 Chesterwood Dr
- 2605 Pickwick Ln
- 2704 Pickwick Ln
- 4556 Vista Knoll Dr
- 2716 Broken Bow Cir
- 4625 Blackshear Trail
- 4512 Crowley Dr
- 4636 Versailles Ln
- 4548 Pecan Valley Dr
- 4640 Versailles Ln
- 4705 Blackshear Trail
- 4549 Pecan Valley Dr
- 4545 Fremont Ln
- 4329 High Mesa Dr
- 4404 Barnsley Dr
- 4552 Fremont Ln
- 4425 Fremont Ln
- 3104 Bloomfield Ct
- 4412 Fremont Ln
- 4532 Newcombe Dr
