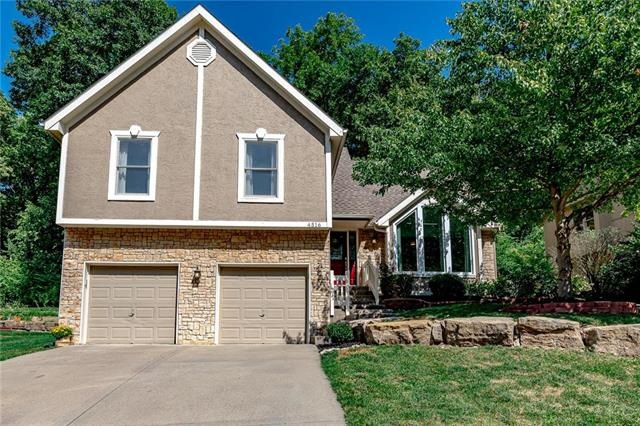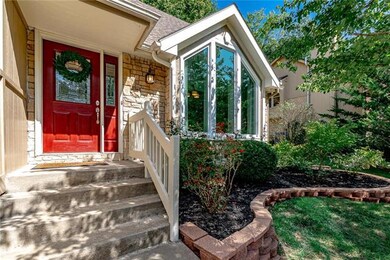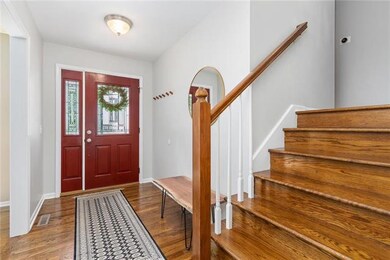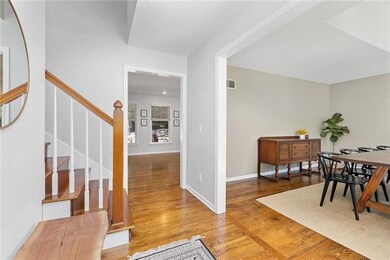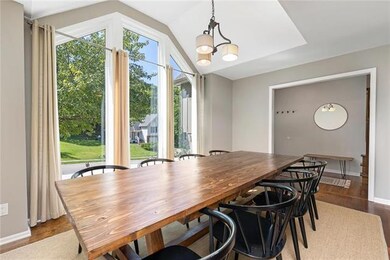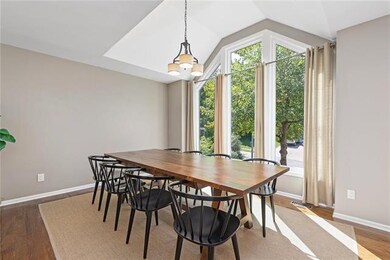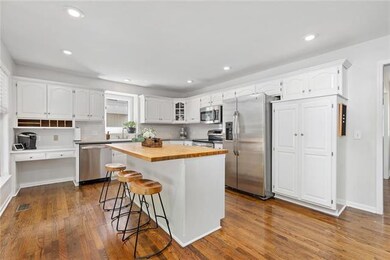
4516 NW Apache Dr Riverside, MO 64150
Highlights
- Fireplace in Kitchen
- Deck
- Traditional Architecture
- Lakeview Middle School Rated A
- Vaulted Ceiling
- Wood Flooring
About This Home
As of October 2020Beautiful Atrium impeccably maintained boasting a bright and modern scheme, gorgeous hardwoods thru out the home, clean & fresh wall tones, wonderfully adorned with plenty of windows, resting in a tranquil hillside community w private views, on a cul-de-sac & apart of the desired Park Hill School District. This tri-level offers solid surface counters & stainless appliances, a cozy stone dressed fireplace, a finished sub-basment rec space, a sparkling master suite w vault, & a full length rear deck wrapped in trees. The lot is wooded, oversized (.46), plus deck full length of house. Nothing to mow & lots of privacy! Culdesac street provides security. Riverside has no E tax, provides community center with partial paid dues for residents, a nearby library, shopping, & very close to downtown KC.
Last Agent to Sell the Property
Keller Williams Realty Partners Inc. License #SP00231304 Listed on: 09/16/2020

Last Buyer's Agent
Karen Roadcap
ReeceNichols - Eastland License #2017012361
Home Details
Home Type
- Single Family
Est. Annual Taxes
- $2,394
Year Built
- Built in 1998
Lot Details
- 0.46 Acre Lot
- Paved or Partially Paved Lot
- Many Trees
Parking
- 2 Car Attached Garage
- Front Facing Garage
Home Design
- Traditional Architecture
- Tri-Level Property
- Frame Construction
- Composition Roof
- Stone Trim
Interior Spaces
- Wet Bar: Marble, Shower Over Tub, Double Vanity, Separate Shower And Tub, Whirlpool Tub, Hardwood, Cathedral/Vaulted Ceiling, Fireplace, Solid Surface Counter
- Built-In Features: Marble, Shower Over Tub, Double Vanity, Separate Shower And Tub, Whirlpool Tub, Hardwood, Cathedral/Vaulted Ceiling, Fireplace, Solid Surface Counter
- Vaulted Ceiling
- Ceiling Fan: Marble, Shower Over Tub, Double Vanity, Separate Shower And Tub, Whirlpool Tub, Hardwood, Cathedral/Vaulted Ceiling, Fireplace, Solid Surface Counter
- Skylights
- Shades
- Plantation Shutters
- Drapes & Rods
- Family Room with Fireplace
- Living Room with Fireplace
- Formal Dining Room
Kitchen
- Eat-In Kitchen
- Kitchen Island
- Granite Countertops
- Laminate Countertops
- Fireplace in Kitchen
Flooring
- Wood
- Wall to Wall Carpet
- Linoleum
- Laminate
- Stone
- Ceramic Tile
- Luxury Vinyl Plank Tile
- Luxury Vinyl Tile
Bedrooms and Bathrooms
- 4 Bedrooms
- Cedar Closet: Marble, Shower Over Tub, Double Vanity, Separate Shower And Tub, Whirlpool Tub, Hardwood, Cathedral/Vaulted Ceiling, Fireplace, Solid Surface Counter
- Walk-In Closet: Marble, Shower Over Tub, Double Vanity, Separate Shower And Tub, Whirlpool Tub, Hardwood, Cathedral/Vaulted Ceiling, Fireplace, Solid Surface Counter
- Double Vanity
- <<bathWithWhirlpoolToken>>
- <<tubWithShowerToken>>
Finished Basement
- Sump Pump
- Laundry in Basement
Outdoor Features
- Deck
- Enclosed patio or porch
Schools
- Line Creek Elementary School
- Park Hill South High School
Additional Features
- City Lot
- Forced Air Heating and Cooling System
Community Details
- Indian Hills Estates Subdivision
Listing and Financial Details
- Assessor Parcel Number 23-20-04-100-008-027-000
Ownership History
Purchase Details
Home Financials for this Owner
Home Financials are based on the most recent Mortgage that was taken out on this home.Purchase Details
Home Financials for this Owner
Home Financials are based on the most recent Mortgage that was taken out on this home.Purchase Details
Home Financials for this Owner
Home Financials are based on the most recent Mortgage that was taken out on this home.Purchase Details
Home Financials for this Owner
Home Financials are based on the most recent Mortgage that was taken out on this home.Purchase Details
Home Financials for this Owner
Home Financials are based on the most recent Mortgage that was taken out on this home.Purchase Details
Home Financials for this Owner
Home Financials are based on the most recent Mortgage that was taken out on this home.Purchase Details
Home Financials for this Owner
Home Financials are based on the most recent Mortgage that was taken out on this home.Similar Home in the area
Home Values in the Area
Average Home Value in this Area
Purchase History
| Date | Type | Sale Price | Title Company |
|---|---|---|---|
| Warranty Deed | -- | Security 1St Title Llc | |
| Warranty Deed | -- | Kansas City Title Inc | |
| Warranty Deed | -- | Continental Title | |
| Special Warranty Deed | -- | Secured Title | |
| Warranty Deed | -- | Secured Title | |
| Warranty Deed | -- | None Available | |
| Warranty Deed | -- | -- |
Mortgage History
| Date | Status | Loan Amount | Loan Type |
|---|---|---|---|
| Open | $236,000 | New Conventional | |
| Previous Owner | $214,225 | New Conventional | |
| Previous Owner | $172,000 | New Conventional | |
| Previous Owner | $155,920 | New Conventional | |
| Previous Owner | $135,600 | New Conventional | |
| Previous Owner | $156,750 | New Conventional |
Property History
| Date | Event | Price | Change | Sq Ft Price |
|---|---|---|---|---|
| 10/20/2020 10/20/20 | Sold | -- | -- | -- |
| 09/16/2020 09/16/20 | For Sale | $287,500 | +26.4% | $143 / Sq Ft |
| 02/20/2017 02/20/17 | Sold | -- | -- | -- |
| 01/06/2017 01/06/17 | Pending | -- | -- | -- |
| 01/03/2017 01/03/17 | For Sale | $227,500 | -5.2% | $149 / Sq Ft |
| 08/05/2015 08/05/15 | Sold | -- | -- | -- |
| 07/03/2015 07/03/15 | Pending | -- | -- | -- |
| 06/23/2015 06/23/15 | For Sale | $240,000 | +17.1% | $158 / Sq Ft |
| 06/11/2014 06/11/14 | Sold | -- | -- | -- |
| 05/20/2014 05/20/14 | Pending | -- | -- | -- |
| 04/18/2014 04/18/14 | For Sale | $204,900 | +20.9% | $73 / Sq Ft |
| 04/30/2012 04/30/12 | Sold | -- | -- | -- |
| 04/04/2012 04/04/12 | Pending | -- | -- | -- |
| 04/02/2012 04/02/12 | For Sale | $169,500 | -- | $111 / Sq Ft |
Tax History Compared to Growth
Tax History
| Year | Tax Paid | Tax Assessment Tax Assessment Total Assessment is a certain percentage of the fair market value that is determined by local assessors to be the total taxable value of land and additions on the property. | Land | Improvement |
|---|---|---|---|---|
| 2023 | $3,066 | $47,084 | $9,173 | $37,911 |
| 2022 | $2,690 | $40,885 | $9,173 | $31,712 |
| 2021 | $2,699 | $40,885 | $9,173 | $31,712 |
| 2020 | $2,394 | $35,958 | $5,700 | $30,258 |
| 2019 | $2,394 | $35,958 | $5,700 | $30,258 |
| 2018 | $2,419 | $35,958 | $5,700 | $30,258 |
| 2017 | $2,422 | $35,958 | $5,700 | $30,258 |
| 2016 | $2,443 | $35,958 | $5,700 | $30,258 |
| 2015 | $2,456 | $35,958 | $5,700 | $30,258 |
| 2013 | $1,996 | $35,958 | $0 | $0 |
Agents Affiliated with this Home
-
Adam Papish

Seller's Agent in 2020
Adam Papish
Keller Williams Realty Partners Inc.
(913) 957-1497
173 Total Sales
-
K
Buyer's Agent in 2020
Karen Roadcap
ReeceNichols - Eastland
-
Linda Cone

Seller's Agent in 2017
Linda Cone
ReeceNichols - Parkville
(816) 587-4411
13 Total Sales
-
A
Seller Co-Listing Agent in 2017
Ana Royal
ReeceNichols - Parkville
-
Wendy Kneessy

Buyer's Agent in 2017
Wendy Kneessy
ReeceNichols -The Village
(816) 868-0478
6 Total Sales
-
Kellie Roth
K
Seller's Agent in 2015
Kellie Roth
KC Vintage Realty LLC
(816) 304-8200
24 Total Sales
Map
Source: Heartland MLS
MLS Number: 2243068
APN: 23-20-04-100-008-027-000
- 931 NW Valley Ln
- 2150 NW Scenic View Dr
- 2051 NW Scenic View Dr
- 4405 N Hickory Ln
- 1329 NW 47th St
- 2150 Palisades Dr
- 2470 NW Riverview Dr
- 2551 NW Riverview Dr
- 4507 N Mulberry Dr
- 4150 Palisades Point
- 4319 N Mulberry Dr
- 1209 NE 43rd Terrace
- 2020 NW 50th St
- 0 NW 50 Terrace
- 5166 NW 47th St
- 5163 NW 47th St
- 103 Pointe Ln
- 2171 NW Palisades Dr
- 2210 NW Palisades Dr
- 5125 NW Frontier St
